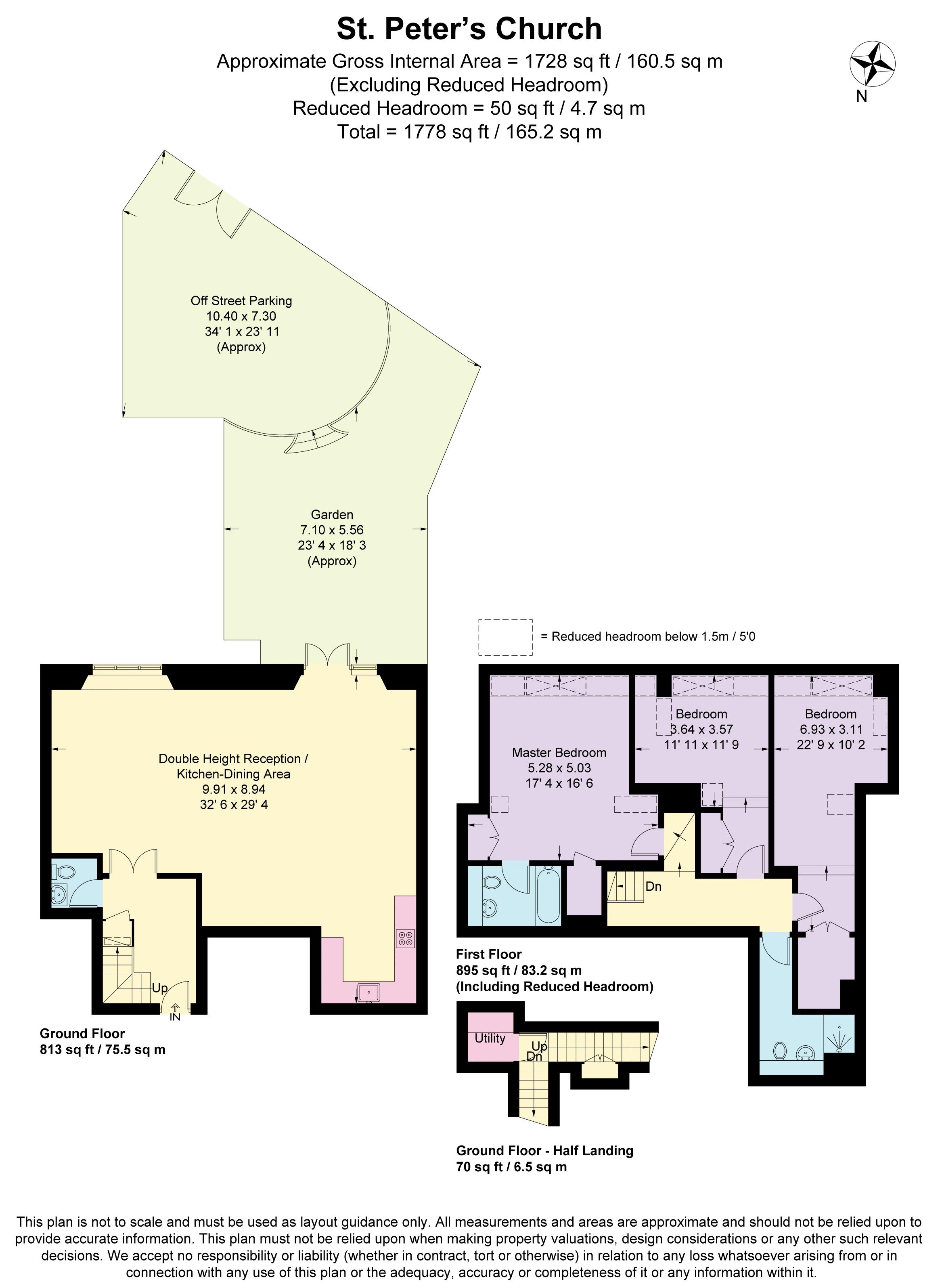Flat for sale in Dartmouth Park Hill, Dartmouth Park, London N19
* Calls to this number will be recorded for quality, compliance and training purposes.
Property features
- Victorian church conversion
- Abundance of character
- Ground and first floor apartment
- Very impressive L-shaped double height Reception/Dining space
- 3 bedrooms
- Master with en-suite bathroom
- Separate family bathroom
- Guest cloakroom
- Utility cupboard
- Private south facing garden
Property description
We are very pleased to offer for sale this unique and very stylish, 3 bedroom, ground and first floor apartment within a beautiful Victorian Gothic Revival church conversion.
This super flat features eye catching details including bare brick walls, Gothic arched windows, and Corinthian pillars.
The very impressive, double height open plan living/dining and entertaining space has direct access to a private patio and garden.
The upper floor provides two spacious double bedrooms, the master with luxury en-suite bathroom, a third bedroom and separate family bathroom.
Further benefits include a ground floor guest cloakroom, built-in utility cupboard and secure, gated off-street parking.
St Peter's Church offers a unique blend of original architectural features and contemporary design to provide a very stylish living space and is conveniently located for fast access to Parliament Hill and the Heath as well as Waterlow Park and excellent local amenities and transport links, including Archway and Tufnell Park tube stations.
Please note that the purchase of a Share of the Freehold with 999 year lease is currently being negotiated.
EPC Rating
Video tour available
Reception Room/Kitchen (32' 6'' x 29' 4'' (9.90m x 8.93m))
Separate WC
Bedroom 1 With Storage (22' 9'' x 10' 2'' (6.93m x 3.10m))
Bedroom 2 (11' 11'' x 11' 9'' (3.63m x 3.58m))
Bedroom 3 (17' 4'' x 16' 6'' (5.28m x 5.03m))
Bathroom
Shower Room
Utility Room
Off Street Parking (34' 1'' x 23' 11'' (10.38m x 7.28m))
Garden (23' 4'' x 18' 3'' (7.11m x 5.56m))
Property info
For more information about this property, please contact
Litchfields - Highgate Village, N6 on +44 20 3641 4977 * (local rate)
Disclaimer
Property descriptions and related information displayed on this page, with the exclusion of Running Costs data, are marketing materials provided by Litchfields - Highgate Village, and do not constitute property particulars. Please contact Litchfields - Highgate Village for full details and further information. The Running Costs data displayed on this page are provided by PrimeLocation to give an indication of potential running costs based on various data sources. PrimeLocation does not warrant or accept any responsibility for the accuracy or completeness of the property descriptions, related information or Running Costs data provided here.


























.png)