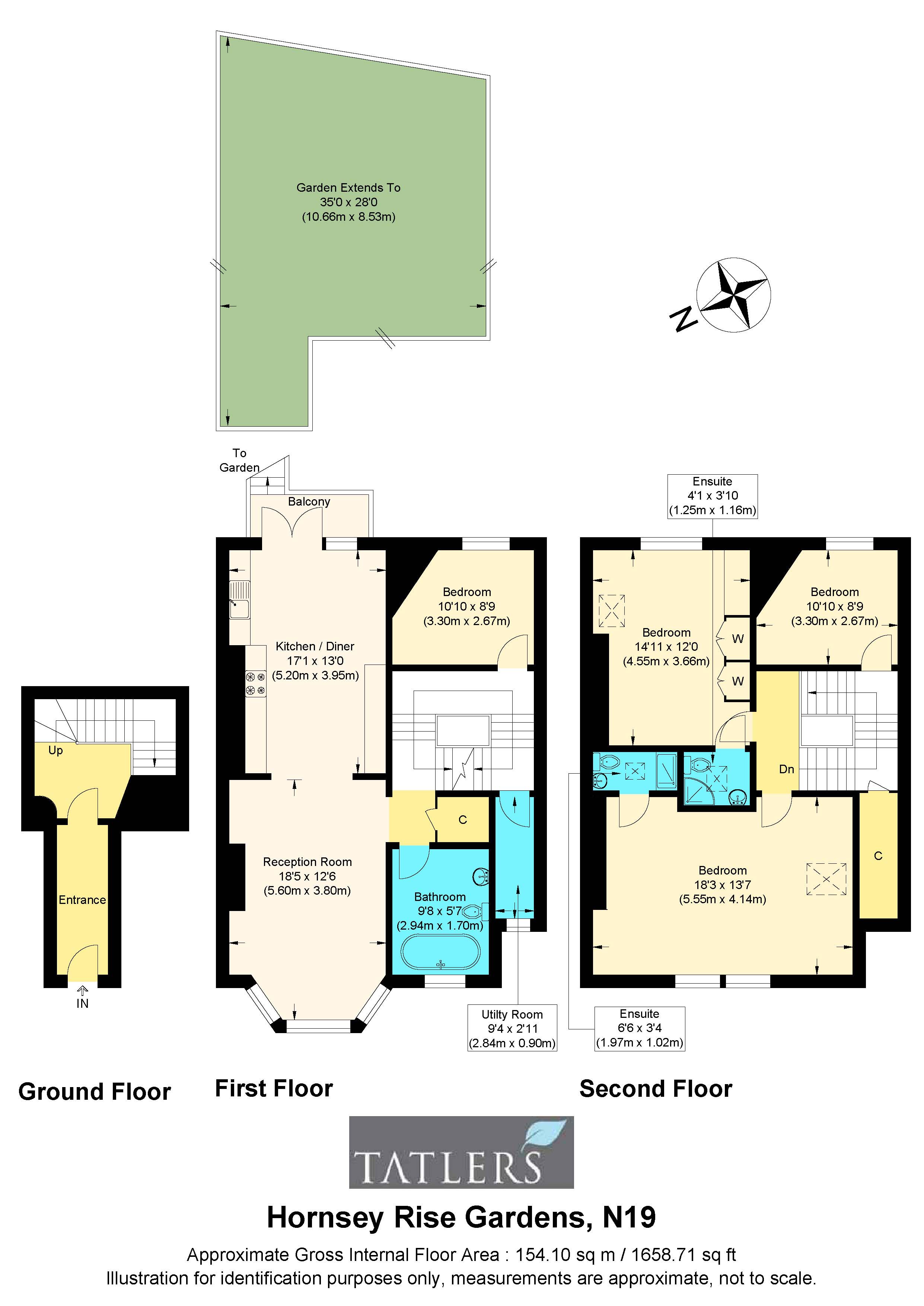Maisonette for sale in Hornsey Rise Gardens, Crouch End N19
* Calls to this number will be recorded for quality, compliance and training purposes.
Property features
- Open plan reception/kitchen/dining room
- 4 bedrooms
- 2 en-suite shower rooms
- Bathroom/WC
- Balcony
- Private garden
- Gas CH
- Utility room
- Share of freehold
- Sole selling agent
Property description
Set on the first and second floor of this mid terraced period residence is a stunning four bedroom, three bathroom garden maisonette with the benefit of an open plan reception/dining room/kitchen leading out to a balcony and private rear garden. The property is tastefully designed to include modern and period design. A key benefit includes being in the catchment for Coleridge primary school and transport links to Archway and Finsbury Park are within walking distance. The ever-desired Crouch End Broadway very nearby with its lovely cafes and boutique shops and with easy access to Parkland Walk. Early viewing is highly recommended.
Entrance Hall
Tiled flooring, period stain glass door, spiral staircase leading to all rooms.
Reception Room
18'5 x 12'6 (5.60m x 3.80m). Bay with double glaze sash windows to fonrt aspect, wood flooring, feature chimney breast, central ceiling light fitting, open plan with kitchen/dining area.
Kitchen/Diner Area
17'1 x 13'0 (5.20m x 3.95m) Excellent range of wall and base units including tall fitted fridge freezer, marble work tops incorporating induction hob with built in under oven, fitted dishwasher, wood flooring, spotlights and wall mounted light fittings, French doors opening to balcony with access to rear garden.
Bedroom 1
18'3 x 13'7 (3.68m x 3.68m). Wood flooring, spotlights, double glaze sash window to front aspect, radiator, access to en-suite.
Ensuite
Walk in shower with mixer tap and rainfall attachment, wall hung wash hand basin, low level wc, heated towel rail, tiled walls and flooring.
Bedroom 2
14'11 x 12'0 (4.55m x 3.66m). Wood flooring, spot lights, sash window to rear, fitted wardrobes, access to en-suite shower room.
Bedroom 3
10'10 x 8'9 (3.30m x 2.67m) Wood flooring, double glaze sash window, radiator, central light fitting.
Bedroom 4
10'10 x 8'9 (3.30m x 2.67m) Wood flooring, double glaze sash window, radiator, central light fitting.
Bathroom/WC
Free standing bath with mixer tap, wash hand basin on vanity storage cupboard with wall mounted taps, low flush wc, towel rail, tiled flooring, spotlights, wall mounted light fitting, frosted sash window.
Exterior
Balcony with stairs down to a mainly lawned rear garden with mature shrub borders. Decked seating area with space for 10 seat dining table.
To Note
Council: Islington
Council Tax Band: E
Tenure: Share of Freehold 50%
Service Charge: Ad hoc
Ground Rent: N/A
For more information about this property, please contact
Tatlers, N8 on +44 20 3478 3158 * (local rate)
Disclaimer
Property descriptions and related information displayed on this page, with the exclusion of Running Costs data, are marketing materials provided by Tatlers, and do not constitute property particulars. Please contact Tatlers for full details and further information. The Running Costs data displayed on this page are provided by PrimeLocation to give an indication of potential running costs based on various data sources. PrimeLocation does not warrant or accept any responsibility for the accuracy or completeness of the property descriptions, related information or Running Costs data provided here.

































.jpeg)
