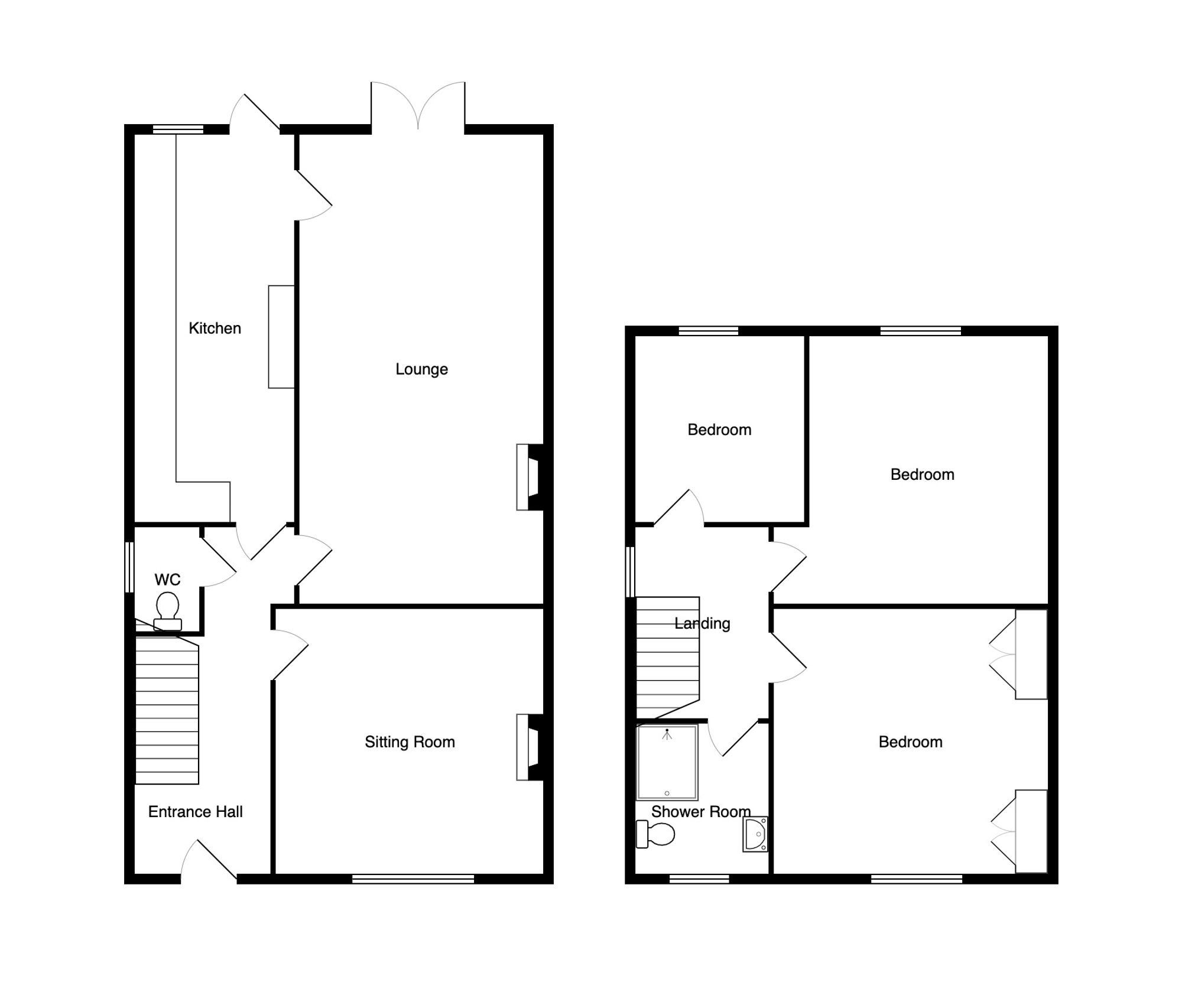Semi-detached house for sale in Upper Wellington Street, Long Eaton NG10
* Calls to this number will be recorded for quality, compliance and training purposes.
Property features
- Converted attic room
- Two reception rooms
- Walking distance to local amenities and facilities
- No upward chain
- Extended three double bedroom semi
- Double glazed
- Gas central heating and a three year old boiler
- Larger than average rear garden
- Viewings available seven days a week
Property description
This impressive Three double bedroom semi-detached house presents a rare opportunity for those seeking a spacious family home.
Boasting a converted attic room and two reception rooms, this property offers versatility and ample living space with a large kitchen having lots of storage and room for several appliances. There is a ground floor WC to complete the ground floor space.
To the first floor are three bedrooms, a shower room and access to the converted attic room which has power, boarded and a velux window.
The property also features a larger-than-average rear garden with a large patio and lawn surrounded by a brick wall boundary.
Conveniently situated within walking distance to local amenities and facilities of Long eaton town centre and close to transport links including the J25 of the M1, east midlands airport and Long eaton train station, this home perfectly combines comfort with practicality.
With no upward chain, this extended semi comes complete with double glazing, gas central heating, and a three-year-old boiler, ensuring modern convenience and comfort.
Offering viewings seven days a week, this property is a must-see for those looking for a harmonious blend of space, functionality, and location.
Tenure:
Freehold
Local Authority:
Erewash Borough Council
Council tax band B (£1,676)
Viewing information:
Accompanied Viewings are available 7 days a week.
EPC Rating: D
Entrance Hall
UPVC double glazed front entrance door, gas heater, stairs to the first floor landing and door to
WC
Low flush w.c, UPVC double glazed window
Sitting Room (3.96m x 3.96m)
UPVC double glazed window to the front, radiator, gas fire, TV and telephone point
Lounge (7.01m x 3.43m)
Gas fire, UPVC patio doors to the rear garden, radiator
Kitchen (5.66m x 2.34m)
Wall, base and drawer units with work surface over, sink and drainer unit with swan mixer tap over, tiled walls and splashbacks, cooker space, appliance space, plumbing for automatic washing machine, x2 vertical modern radiators, laminate floor and UPVC double glazed window and rear exit door
Landing
Access to the loft which is boarded and has power and a velux window, UPVC double glazed window to the side and doors to
Bedroom One (3.96m x 3.58m)
UPVC double glazed window to the front, radiator and built-in wardrobes
Bedroom Two (3.96m x 3.66m)
UPVC double glazed window to the rear, radiator
Bedroom Three (2.44m x 2.74m)
UPVC double glazed window to the rear, radiator
Shower Room (2.21m x 1.98m)
Walk-in shower cubicle with shower from the mains, low flush w.c, sink with storage underneath, coving to the ceiling, spotlights, fully tiled walls and splashbacks, gas central heating boiler and UPVC double glazed window to the rear
Garden
The property is set back from the road and is privately enclosed with a brick wall. To the side is a gate that leads you to the rear. The garden is larger than average in size having a large patio area with a step down to the predominantly laid lawn. A path takes you to the bottom where there is a green house and a brick store which has had a new roof and windows. There is also an additional shed with power. The garden is privately enclosed with brick walls.
For more information about this property, please contact
Hortons, LE1 on +44 116 484 9873 * (local rate)
Disclaimer
Property descriptions and related information displayed on this page, with the exclusion of Running Costs data, are marketing materials provided by Hortons, and do not constitute property particulars. Please contact Hortons for full details and further information. The Running Costs data displayed on this page are provided by PrimeLocation to give an indication of potential running costs based on various data sources. PrimeLocation does not warrant or accept any responsibility for the accuracy or completeness of the property descriptions, related information or Running Costs data provided here.




























.png)
