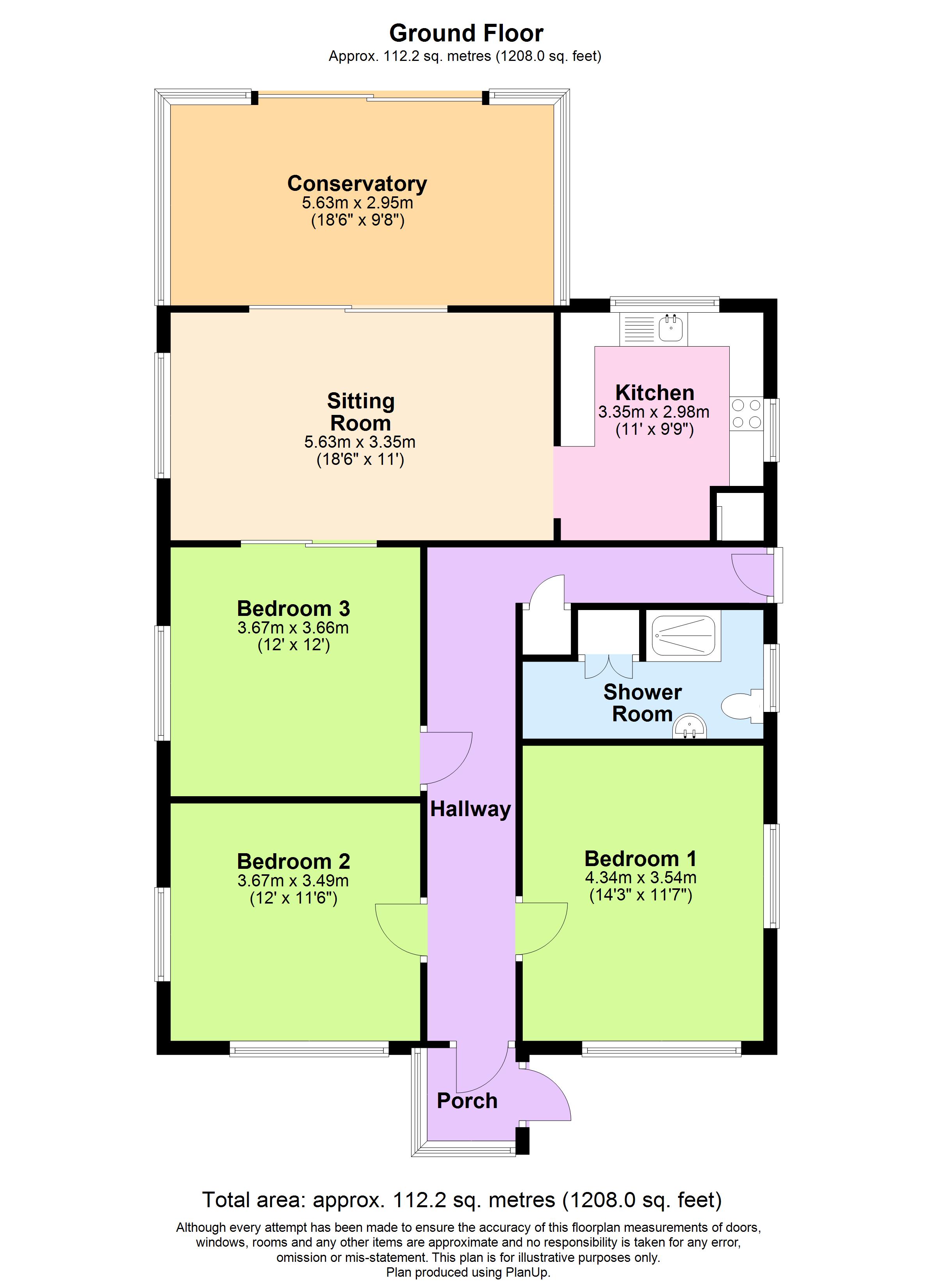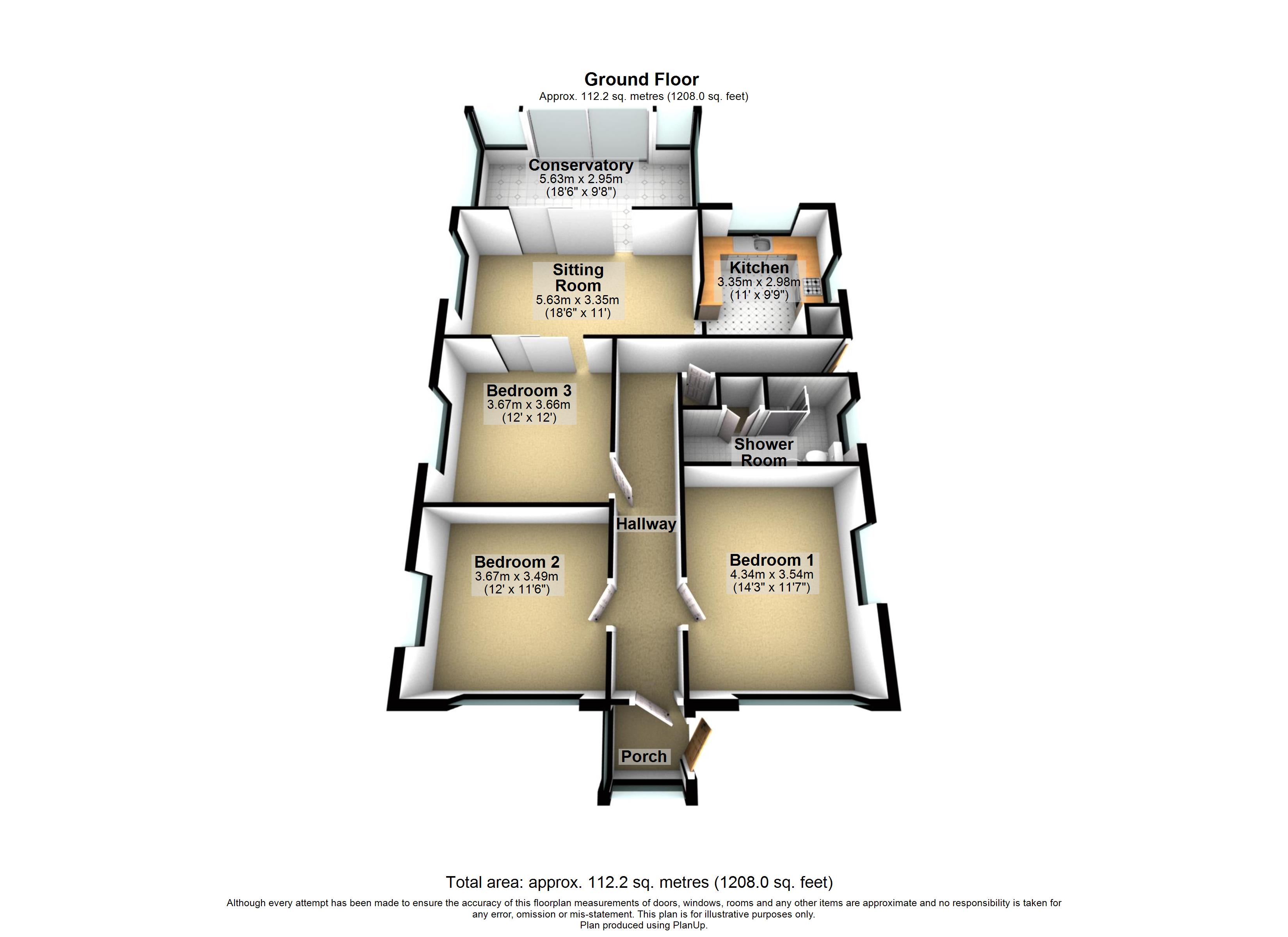Bungalow for sale in Fairfield Road, Saxmundham, Suffolk IP17
* Calls to this number will be recorded for quality, compliance and training purposes.
Property features
- Must see!
- No Onward Chain
- Spacious Detached Bungalow
- Three Double Bedrooms
- Off-Road Parking & Garage
- Substantial Rear Garden
- Requires Some Updating
- Oil Fired Central Heating
- Solar Panel Heating for Hot Water
Property description
Must see!
This deceptively spacious three bedroom detached bungalow, situated down a popular residential road just a stone’s throw from Saxmundham high street and train station, requires some updating throughout and is being sold with no onward chain. This extended family home offers flexible and versatile living accommodation and benefits from detached garage to the rear with gated vehicular rear access, off-road parking to the front, substantial rear garden with outbuilding, double glazing, and oil fired central heating. The accommodation comprises front porch, entrance hall, three good size double bedrooms, sitting room with wood burning stove, large conservatory, refitted kitchen, and a shower room.
Saxmundham is a charming market town on the Suffolk Coast offering excellent access by rail and road to many of the nearby 'must see' places to visit along the coast. The town has a busy high street and boasts a number of cafés, pubs restaurants, and takeaways; a diverse selection of independent shops including butchers, bakery and hardware store; Waitrose and Tesco; and General Post Office with chemist attached.
Council tax band: C
EPC Rating: D
Outside – Front
The garden is laid to stone with flowerbeds and shrub borders, fully enclosed by low-retaining brick wall with double gates providing access to the shingle driveway, and double glazed front door into:
Front Porch
Obscure double glazed door through to:
Entrance Hall
Built-in cupboard, two radiators, loft access, obscure double glazed door opening out to the side, and doors to:
Bedroom One (4.34m x 3.53m)
Dual aspect with double glazed windows to the front and side; two radiators; and ample built-in bedroom furniture including wardrobes, overhead storage and dressing table.
Bedroom Two (3.66m x 3.5m)
Dual aspect with double glazed windows to the front and side, two radiators, and built-in double wardrobe with mirrored sliding doors.
Bedroom Three (3.66m x 3.66m)
Double glazed window to the side aspect, two radiators, and double glazed sliding patio doors opening through to:
Sitting Room (5.64m x 3.35m)
Double glazed window to the side aspect, radiator, feature wood burning stove, doorway through to the kitchen, and double glazed sliding patio doors opening through to:
Conservatory (5.64m x 2.95m)
Multiple windows, tiled flooring, and door opening out to the rear garden.
Kitchen (3.35m x 2.97m)
Refitted with a range of matching eye and base level units, roll edge work surfaces, inset one and a half bowl sink and drainer, tiled splash backs, integrated Bosch oven and electric ceramic hob, space and plumbing for washing machine, further appliance space, cupboard housing the oil fired boiler, ceramic tiled flooring, large double glazed window to the rear aspect, and double glazed window to the side aspect.
Shower Room
Three piece suite comprising double size shower cubicle, low-level WC and pedestal hand wash basin; tiled splash backs; heated towel rail; radiator; and obscure double glazed window to the side aspect.
Outside – Rear
The substantial garden is particularly private and well-stocked with flowerbeds, mature trees and shrub borders; large feature pond; patio area; greenhouse and shed; detached garage and additional outbuilding; oil tank; double gates providing vehicular access to the rear; further pedestrian rear gated access; and gated side access leading back down to the front.
Detached Garage
Electric roller door with power and light connected.
Property info
For more information about this property, please contact
Palmer & Partners, Suffolk, IP1 on +44 1473 679551 * (local rate)
Disclaimer
Property descriptions and related information displayed on this page, with the exclusion of Running Costs data, are marketing materials provided by Palmer & Partners, Suffolk, and do not constitute property particulars. Please contact Palmer & Partners, Suffolk for full details and further information. The Running Costs data displayed on this page are provided by PrimeLocation to give an indication of potential running costs based on various data sources. PrimeLocation does not warrant or accept any responsibility for the accuracy or completeness of the property descriptions, related information or Running Costs data provided here.
































.png)
