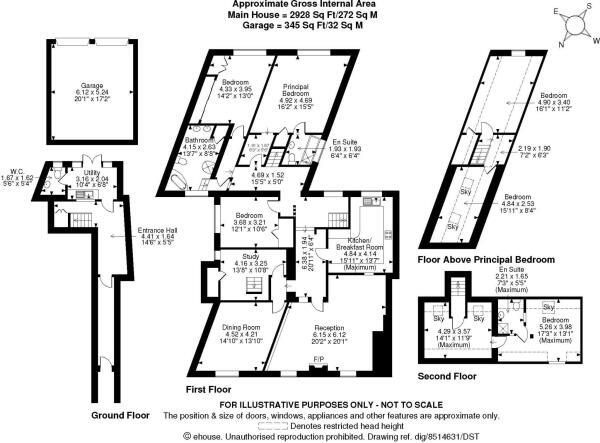Property for sale in Well Lane, Clare, Sudbury CO10
* Calls to this number will be recorded for quality, compliance and training purposes.
Property features
- Priced For Quick Sale -no onward chain
- Sealed bids - By 12.00 pm Monday 17th June
- Open house viewing event Saturday 1st June 2024 11.00AM to 13.00PM
- Double Garage
- Long Lease 975 Years Remaining
- Grade II Listed
- Close to 3,000 Sq Ft Living Accommodation
- Views Of Clare Castle To Rear
- Six Bedrooms Three Bathrooms
- A Wealth Of Period Features
Property description
Reduced price for A quick sale - sealed bids invited by 12.00 pm Monday 17th June.
Clare is a truly lovely historic Suffolk town, famous for its many fine period houses and cottages, magnificent parish church, picturesque back waters and former market place. This charming town which is located in the Stour Valley close to the Essex/Suffolk borders also provides an extensive range of local amenities including a thriving Co-operative Supermarket, restaurants and a hotel. Other facilities available include a library, doctors' surgery, comprehensive school and for walkers there is the delightful country park which includes an ancient moated Norman castlemound. Further facilities including a mainline rail station are available in Sudbury (10 miles). The City of Cambridge is around 26 miles away and London Stansted Airport some 28 miles.
Castle house
This unique property has been priced under market value for a quick sale with a wealth of space and period features with close to 3,000 sq ft of living accommodation and benefitting for double garage.
Situated within the heart of Suffolk's beautiful market town, Castle House is a Grade II Listed residence overlooking the impressive Clare Castle to the rear. Positioned within walking distance to the delightful country park with views over the river Stour makes this a perfect family home with generous gardens all within easy reach to primary schools and upper schools.
Dating back to the 16th Century, Castle House is laid out over three floors with six good sized double bedrooms, two of which feature en-suite facilities. There is also three large reception rooms making this property ideal for dual family living and also working from home.
Kitchens and bathrooms have been replaced and the property has the perfect blend of modern imporvements to highlight the wealth of period features.
Outside, the private established rear gardens are over looked by the impressive castle, cottage-style flower beds and a good sized patio seating area make this an ideal location to enjoy all of Clares benefits. A double garage accessible from Malting Lane provides ample parking or storage.
Utility/garden room 10' 3" x 6' 8" (3.12m x 2.03m)
sitting room 20' 2" x 19' 1" (6.15m x 5.82m)
dining room 15' 7" x 13' 9" (4.75m x 4.19m)
kitchen 15' 11" x 13' 5" (4.85m x 4.09m)
family room 11' 11" x 10' 6" (3.63m x 3.2m)
bedroom 22' 10" x 15' 4" (6.96m x 4.67m)
ensuite 6' 7" x 6' 4" (2.01m x 1.93m)
bedroom 14' 4" x 13' 0" (4.37m x 3.96m)
bathroom 13' 7" x 8' 7" (4.14m x 2.62m)
study 13' 9" x 11' 10" (4.19m x 3.61m)
sitting room 14' 1" x 12' 6" (4.29m x 3.81m)
bedroom 17' 3" x 13' 1" (5.26m x 3.99m)
bedroom 16' 2" x 7' 3" (4.93m x 2.21m)
bedroom 16' x 8' 4" (4.88m x 2.54m)
Viewings
By appointment through the Agents.
Special notes
1. None of the fixtures and fittings are included in the sale unless specifically mentioned in these particulars.
2. Please note that none of the appliances or the services at this property have been checked and we would recommend that these are tested by a qualified person before entering into any commitment. Please note that any request for access to test services is at the discretion of the owner.
3. Floorplans are produced for identification purposes only and are in no way a scale representation of the accommodation.
Property info
181298_103576005103_Flp_00_0000_Max_600x600.Jpeg View original

For more information about this property, please contact
Cheffins - Haverhill, CB9 on +44 1440 387915 * (local rate)
Disclaimer
Property descriptions and related information displayed on this page, with the exclusion of Running Costs data, are marketing materials provided by Cheffins - Haverhill, and do not constitute property particulars. Please contact Cheffins - Haverhill for full details and further information. The Running Costs data displayed on this page are provided by PrimeLocation to give an indication of potential running costs based on various data sources. PrimeLocation does not warrant or accept any responsibility for the accuracy or completeness of the property descriptions, related information or Running Costs data provided here.






























.png)