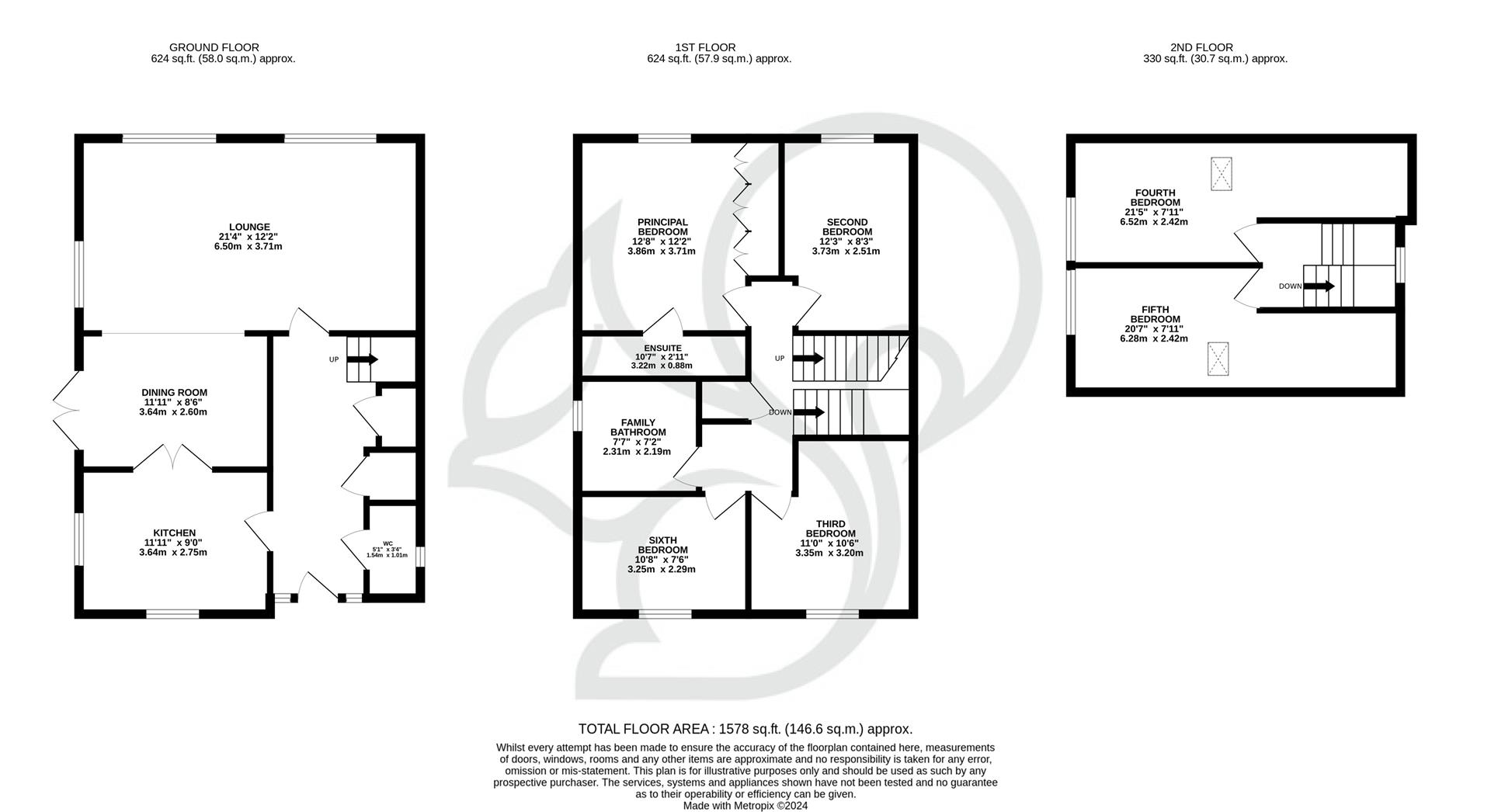Detached house for sale in Elizabeth Way, Sudbury CO10
* Calls to this number will be recorded for quality, compliance and training purposes.
Property features
- Quiet Cul-De-Sac Setting
- Close Proximity to Sudbury Town Centre
- Immaculate Presentation Throughout
- Grazing Land to The Rear
- Six Well Sized Bedrooms
- Off Street Parking and Garage
- Under Floor Heating to Kitchen
- Ensuite to Principal Bedroom
Property description
*£500,000 - £525,000*
An impressively proportioned and immaculately presented six-bedroom detached family home occupying a peaceful position at the top of a quiet cul-de-sac on the sought after Middleton Road estate. This property makes for the perfect family home, being just a short walking distance from Sudbury Town Centre and the beautiful water meadows, with views of green land to the rear, six well-sized bedrooms, and off street parking for two cars plus double garage.
Upon approach this home sits behind a concrete driveway that leads to a double width garage allowing for ample off road parking. Entry is gained to a bright and welcoming entrance hall laid with oak-effect flooring that runs through to the main living space. The main open planned living space is perfectly suited for contemporary living with plentiful natural light and panoramic views of the garden from dual aspect floor-to-ceiling windows. The dining room further offers French-style doors that open to the seated decking area. The kitchen is fitted with a range of sleek gloss white floor and wall mounted units topped with wood effect work surfaces, integrated eye level oven, four-ring gas hob with stainless steel extractor, tiled splash backs, and inset sink and drainer unit with removable mixer tap.
To the first floor are four nicely appointed bedrooms, of which the principal bedroom enjoys built in wardrobes and ensuite facilities comprising a tiled shower cubicle, heated towel rail, low level WC and basin. The family bathroom offers a partially tiled finish comprising of a bath with shower over the tub, low level WC and basin.
The top floor enjoys stunning views over Sudbury and beyond offering two further double bedrooms, one of which is currently used as a study by the current owners.
The rear garden opens to a large decked seating terrace that proceeds to an expanse of lawn that wraps around the property backing on to paddocks and grazing land making for a private, tranquil outlook.
Lounge (6.5 x 3.71 (21'3" x 12'2"))
Dining Room (3.64 x 2.60 (11'11" x 8'6"))
Kitchen (3.64 x 2.75 (11'11" x 9'0"))
Cloakroom (1.54 x 1.01 (5'0" x 3'3"))
Principal Bedroom (3.86 x 3.71 (12'7" x 12'2"))
Ensuite (3.22 x 0.88 (10'6" x 2'10"))
Second Bedroom (3.73 x 2.51 (12'2" x 8'2"))
Third Bedroom (3.35 x 3.20 (10'11" x 10'5"))
Fourth Bedroom (6.52 x 2.42 (21'4" x 7'11"))
Fifth Bedroom (6.28 x 2.42 (20'7" x 7'11"))
Family Bathroom (2.31 x 2.19 (7'6" x 7'2"))
Property info
For more information about this property, please contact
Oakheart Property - Sudbury, CO10 on +44 1787 336178 * (local rate)
Disclaimer
Property descriptions and related information displayed on this page, with the exclusion of Running Costs data, are marketing materials provided by Oakheart Property - Sudbury, and do not constitute property particulars. Please contact Oakheart Property - Sudbury for full details and further information. The Running Costs data displayed on this page are provided by PrimeLocation to give an indication of potential running costs based on various data sources. PrimeLocation does not warrant or accept any responsibility for the accuracy or completeness of the property descriptions, related information or Running Costs data provided here.







































.png)
