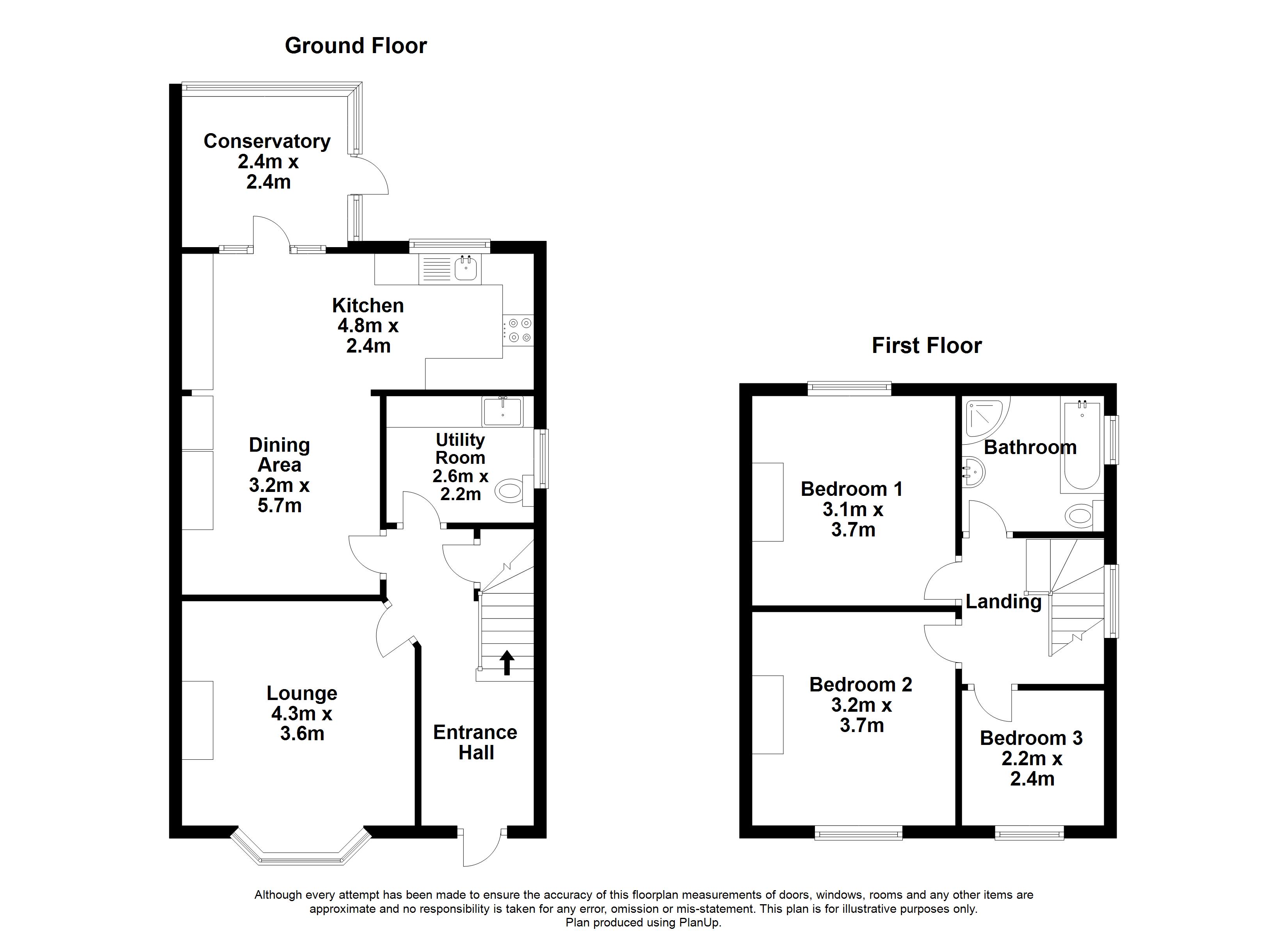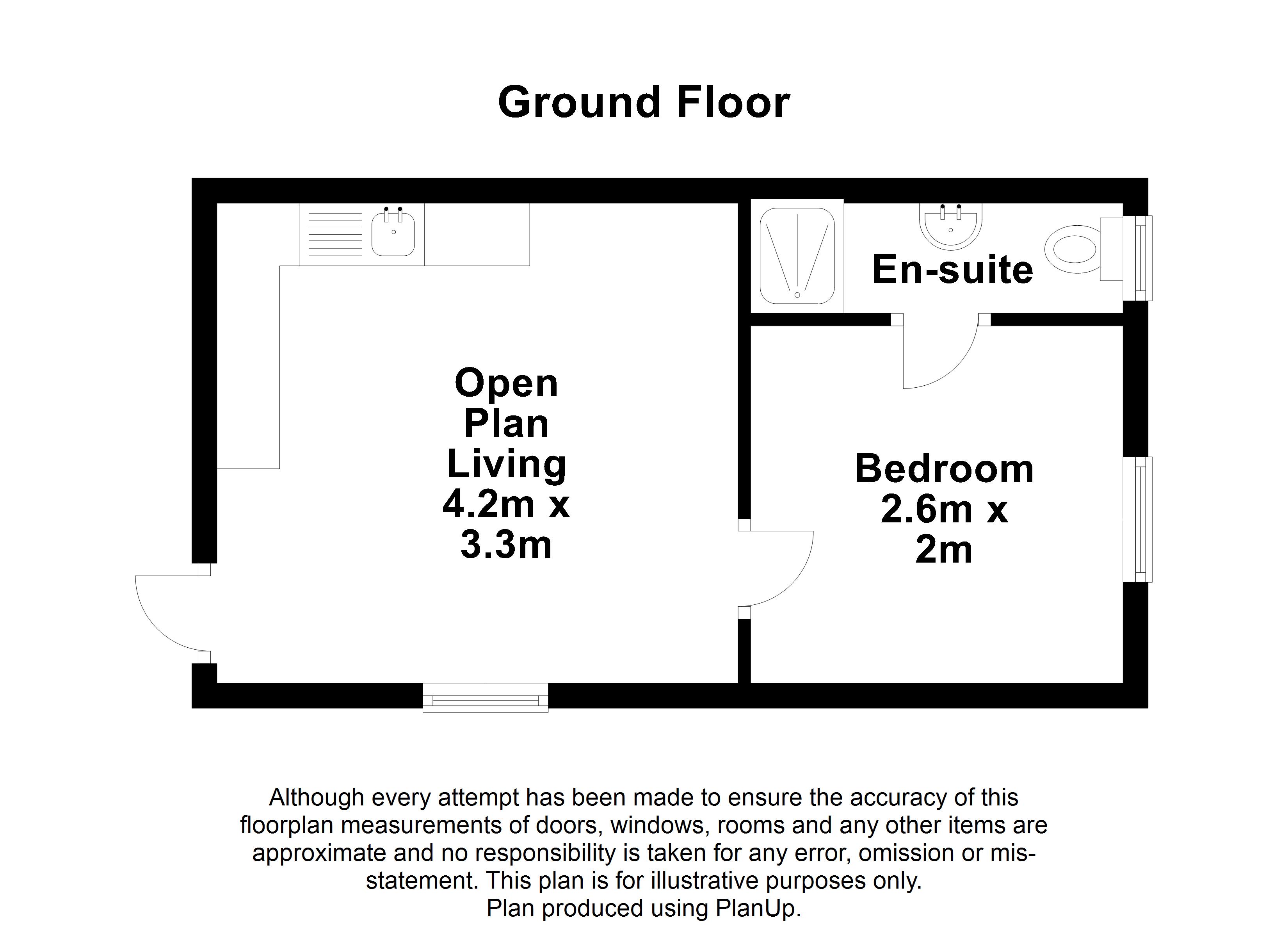Semi-detached house for sale in Drury Road, Colchester, Essex CO2
* Calls to this number will be recorded for quality, compliance and training purposes.
Property features
- Three Bedroom Semi-Detached Family Home
- Close To Local Schools, Shops, Amenities & Transport Links
- Well-Presented Accommodation Throughout
- Generous Size Rear Garden With Outhouse/Annexe
- Driveway Providing Off Road Parking
- Must Be Viewed
Property description
Palmer & Partners are delighted to offer to the market this three bedroom semi-detached house, set in the heart of Colchester and a short walk from the city centre with its excellent range of shopping and recreational facilities, wine bars, restaurants, the Mercury Theatre and Castle Park. In addition the location is within easy walking distance to some of the most desirable schools in the county, including St. Mary's School for girls, Hamilton Primary School and the Royal Grammar School. The train station is conveniently close with mainline links to London Liverpool Street and the A12 is within easy driving distance.
Internally the well-presented accommodation comprises entrance hall, utility/cloakroom, lounge with bay window, kitchen/dining room and conservatory on the ground floor, whilst on the first floor are three good size bedrooms and a family bathroom.
The property is further enhanced by having a driveway providing off road parking, generous size rear garden and outhouse/annexe with open plan living room/kitchen, bedroom and a shower room. Palmer & Partners would recommend an early internal viewing to avoid disappointment. EPC - tbc
Double Glazed Entrance Door To Entrance Hall
Stairs rising to first floor, radiator, under-stairs storage cupboard and doors off to;
Utility/Cloakroom (2.6m x 2.2m)
Work-surface with Butler sink, space for appliances under, radiator, double glazed window to side and low level WC.
Lounge (4.3m x 3.6m)
Double glazed bay window to front, radiator and feature fireplace.
Dining Room (3.2m x 5.7m)
Radiator and opening through to;
Kitchen (4.8m x 2.4m)
Work-surfaces with cupboards under, wall mounted cupboards over, built-in oven, four ring gas hob, extractor over, inset sink and drainer, radiator, double glazed window to rear and door to;
Conservatory (2.4m x 2.4m)
Double glazed door to garden and radiator.
First Floor Landing
Doors off to;
Bedroom One (3.1m x 3.7m)
Double glazed window to rear, radiator and built-in wardrobe.
Bedroom Two (3.2m x 3.7m)
Double glazed window to front and radiator.
Bedroom Three (2.4m x 2.2m)
Double glazed window to front and radiator.
Family Bathroom
Panel enclosed bath, single shower cubicle, low level WC, wash hand basin, radiator and obscure double glazed window.
Outside
The generous size rear garden comprises patio area, gate to side giving access to the driveway, large area laid to lawn with a variety of plants and shrubs, decking area and backing on to allotments.
Double Glazed Entrance Door To Annexe (4.2m x 1.3m)
(Potential to use as an annexe, outside bedroom or office space). Double glazed window to side, electric storage heater, kitchen comprising work-surface with cupboards under, wall mounted cupboards over, sink and drainer and door to;
Bedroom (2.6m x 2m)
Double glazed window, electric storage heater and through to;
Shower/Cloakroom
Low level WC, shower unit, wash hand basin, electric storage heater and double glazed window.
To the front of the property is a driveway providing off road parking.
For more information about this property, please contact
Palmer & Partners, CO3 on +44 1206 988996 * (local rate)
Disclaimer
Property descriptions and related information displayed on this page, with the exclusion of Running Costs data, are marketing materials provided by Palmer & Partners, and do not constitute property particulars. Please contact Palmer & Partners for full details and further information. The Running Costs data displayed on this page are provided by PrimeLocation to give an indication of potential running costs based on various data sources. PrimeLocation does not warrant or accept any responsibility for the accuracy or completeness of the property descriptions, related information or Running Costs data provided here.




































.png)
