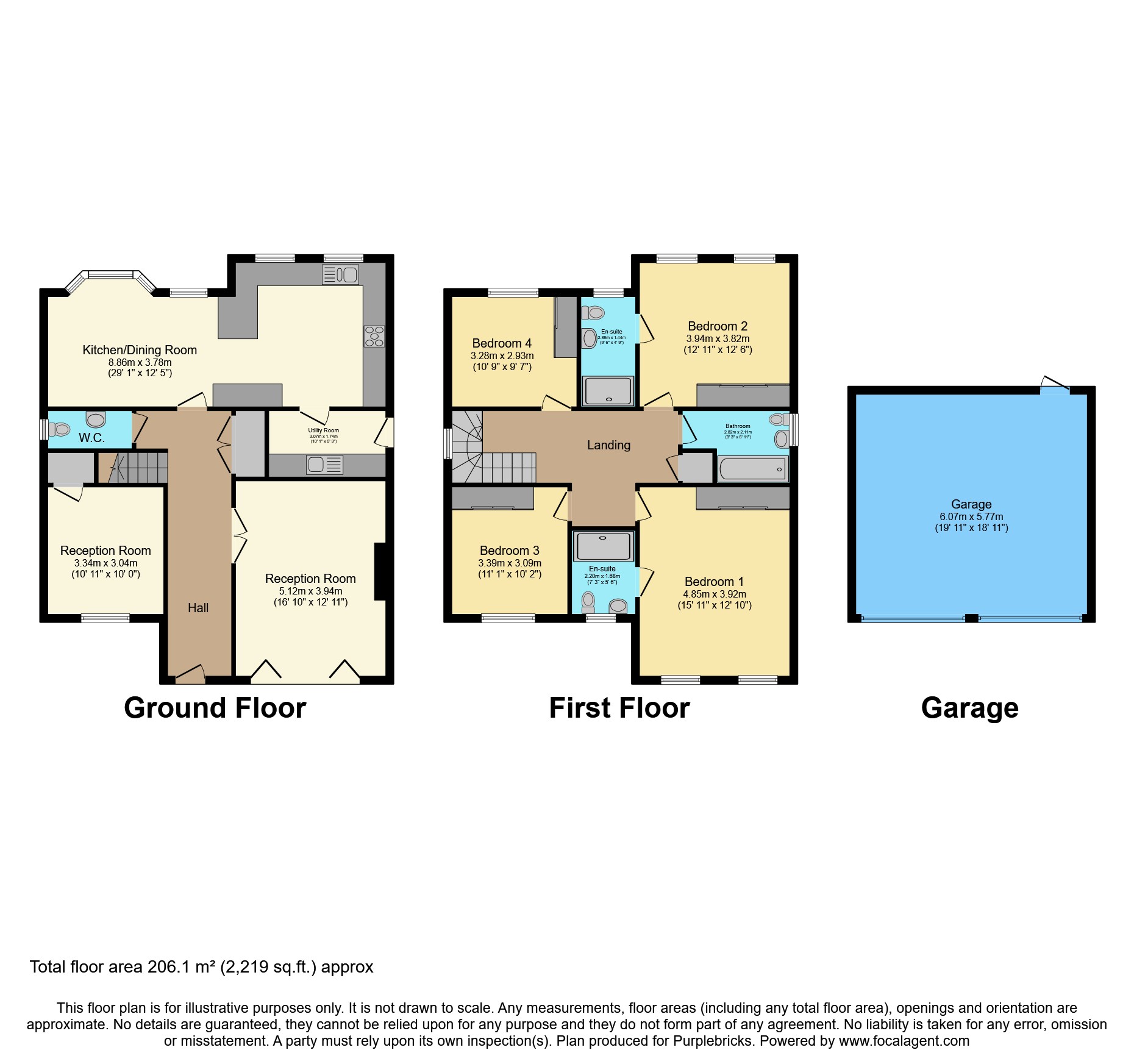Detached house for sale in Willow Grove, Thirsk YO7
* Calls to this number will be recorded for quality, compliance and training purposes.
Property features
- Modern throughout
- Sought after location
- 4 bedroom detached
- Double garage
- Off street parking
- Book viewings 24/7 via the brochure
- Hot tub
Property description
Nestled in a sought-after, tranquil neighborhood, a beautiful family home awaits its next chapter. With its charming facade and well-maintained front garden, this residence exudes warmth and comfort from the moment you arrive. Situated conveniently close to amenities and transportation links, it promises a lifestyle of ease and convenience for its lucky inhabitants.
As you step through the inviting main door, you're greeted by a bright and airy hallway, adorned with bespoke wood laminate flooring and a central heating radiator. The staircase leading to the upper floor beckons, while the hallway provides seamless access to all other rooms downstairs.
To your right lies the heart of the home – a large and luminous lounge, where sunlight dances through bifolding doors that open onto the front garden. A feature fireplace adds a cozy touch, inviting you to unwind and relax in this serene sanctuary. Meanwhile, on the left, a second reception/family room awaits, offering a cozy retreat for intimate gatherings or quiet moments of reflection.
Continuing through the hallway, you discover the practicalities that enhance daily living. A convenient WC stands ready for use, fully tiled for easy maintenance, while a large storage cupboard offers ample space for stowing away belongings.
But it's the kitchen/diner that truly steals the show, beckoning with its spacious layout and bay window that floods the room with natural light. Fully tiled flooring adds a touch of elegance, while the abundance of storage in both wall and base units ensures clutter-free living. Equipped with modern conveniences like built-in appliances, a gas-fired hob, and LED spot lighting, this space seamlessly combines style with functionality. Adjacent to the kitchen, the utility room provides even more storage and practicality, with a side exit door for easy access to the outdoors.
Upstairs
Ascending the staircase to the upper floor, you're greeted by a generously sized landing that offers access to all bedrooms, the house bath, and the loft. Each bedroom exudes its own unique charm, from the perfect office or child's bedroom to spacious doubles adorned with built-in wardrobes and ensuites. The ensuites themselves are a testament to luxury, boasting tiled walls, walk-in showers, and contemporary fixtures that elevate daily routines to moments of indulgence.
With its blend of comfort, convenience, and style, this family home offers not just a place to live, but a canvas upon which to create cherished memories and moments that last a lifetime
Property Ownership Information
Tenure
Freehold
Council Tax Band
F
Disclaimer For Virtual Viewings
Some or all information pertaining to this property may have been provided solely by the vendor, and although we always make every effort to verify the information provided to us, we strongly advise you to make further enquiries before continuing.
If you book a viewing or make an offer on a property that has had its valuation conducted virtually, you are doing so under the knowledge that this information may have been provided solely by the vendor, and that we may not have been able to access the premises to confirm the information or test any equipment. We therefore strongly advise you to make further enquiries before completing your purchase of the property to ensure you are happy with all the information provided.
Property info
For more information about this property, please contact
Purplebricks, Head Office, B90 on +44 24 7511 8874 * (local rate)
Disclaimer
Property descriptions and related information displayed on this page, with the exclusion of Running Costs data, are marketing materials provided by Purplebricks, Head Office, and do not constitute property particulars. Please contact Purplebricks, Head Office for full details and further information. The Running Costs data displayed on this page are provided by PrimeLocation to give an indication of potential running costs based on various data sources. PrimeLocation does not warrant or accept any responsibility for the accuracy or completeness of the property descriptions, related information or Running Costs data provided here.






























.png)

