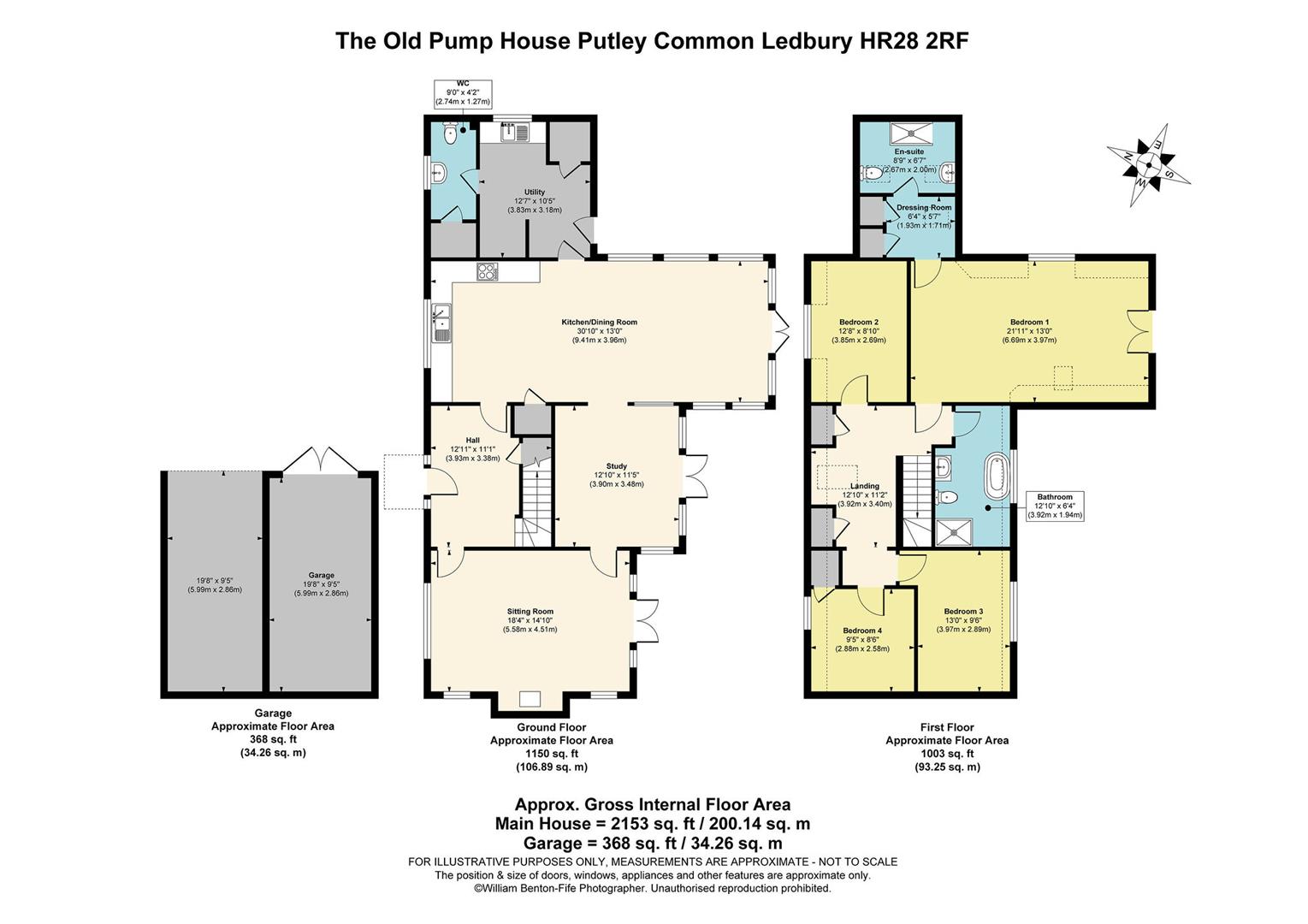Detached house for sale in Putley, Ledbury HR8
* Calls to this number will be recorded for quality, compliance and training purposes.
Property features
- •A stunning recently built half-timbered 4 bedroom cottage
- •Abundance of modern character with exposed beams throughout.
- •Half-timbered double garage carport with delightful gardens.
- •Planning permission to extend.
- •Beautiful rural east Herefordshire
Property description
Nestled in this sought-after area known as Putley Common amongst delightful deciduous woodlands, in rural east Herefordshire, this stunning recently constructed half-timbered cottage is a must to be viewed. This quality one-off property has been constructed by a local builder with a 10 year build zone warranty and combines a wealth of modern character features such as exposed oak framing, brick fire places quality fitments throughout, zoned oil fired underfloor/ column radiator heating and of course double glazing.
The accommodation extends to around 2,150sq.ft and comprises oak Porch, Reception Hall, superb open plan Kitchen/Dining room with views as far as the Malvern Hills, large Utility with Cloakroom, Study, Sitting Room and to the First Floor, Landing, Master Bedroom suite with Juliet balcony, Dressing room and En-suite Bathroom, along with 3 further Bedrooms and Family Bathroom.
A wide drive area provides plenty of parking and turning space which in turn leads to an oak framed double garage which has planning to extend and convert to a home Office/Studio. The gardens are laid to lawn and back on to beautiful deciduous woodlands. To fully appreciate the features and quality of this fine home a closer inspection is recommended.
Situation
Putley Common lies in rural east Herefordshire between the city of Hereford and the town of Ledbury. Strategically the area is well placed for fast access to the M50, M5 motorway but also the Malvern’s, Gloucestershire and Ross on Wye. Putley Common is a desirable area surrounded by deciduous woodlands which attract an abundance of wildlife. There are delightful walks straight from the door and some lovely views.
Accommodation
Oak Frame Pitched Porch
With door leading to -
Reception Hall
With limestone flooring, exposed beams. Stairs to First Floor, understairs cupboard.
Kitchen/Dining Room
Having a range of base and eye level units, mirostone worktops with inset twin bowl sink, fitted dishwasher and fridge, cooker space with extractor over, under cabinet lighting, limestone flooring with underfloor heating, pantry cupboard with shelving and exposed beams.
Dining Room
With double glazed windows and doors to outside with delightful distant views of the Malvern Hills and also overlooking woodlands to the rear. Exposed oak frame, limestone underfloor heating.
Utility
Of good size with mirostone work surface area, base units. Space for washing machine and drier. Limestone flooring, double glazed windows, double glazed door to outside. Boiler cupboard housing Worcester combi oil fired central heating boiler.
Cloakroom
With WC low flush suite, wash hand basin with cupboard under, double glazed window, limestone flooring and fitted coat cupboard.
Study/Family Room
Having double glazed doors to outside rear, exposed oak framework, two column radiators, wall light and data point.
Sitting Room
Having feature brick fireplace with inset ‘Clearview’ wood burning stove in conifer green, oak frame exposed beams, two column radiators, double glazed window to front and rear.
Stairs lead from the Reception Hall to the First Floor.
First Floor
Having double glazed Velux window, matching fitted cupboards and column radiator.
Master Bedroom Suite
With exposed oak ceiling truss, Juliet balcony with views as far as the Malvern Hills. Double glazed windows & velux, column radiator. Opening through to Dressing Room. With fitted wardrobes, double glazed Velux and column radiator and door through to –
En-Suite Shower Room
Having shower cubicle with fitted twin shower head, wash hand basin with cupboard under, WC low flush suite, double glazed Velux and radiator.
Bedroom Two
Having double glazed window to rear, overlooking woodland, column radiator exposed oak frame, part wood panelling.
Bedroom Three
Exposed Oak frame, column radiator, double glazed window.
Bedroom Four
Having exposed oak frame, column radiator, fitted cupboard, part wood panelling, double glazed window to front.
Family Bathroom
With claw foot bath, spray head attachment, separate shower cubicle with twin head shower. WC low flush suite, wash hand basin with cupboard under, double glazed window and column radiator.
Outside
Twin five bar gates along with pedestrian gate open to a wide stone chipped parking area with front hedging and picket fencing.
Double Garage
Constructed of oak frame with tiled roof and one side being enclosed with power and light. There is planning to extend the garage block as well as convert to a home Office/Studio.
A pathway leads to either side of the property to the rear. There are raised beds which are well stocked with flowers and shrubs. A wide area of lawn with stone chipped area, makes a lovely seating area with views as far as the Malvern Hills and lovely woodland to the rear. A picket fencing encloses the lawn and again, there are flower/shrub beds.
Services
Mains, water, electricity. Private treatment plant. Oil fired central heating. Fibre to house (by airband).
Tenure
Freehold
Fixtures & Fittings
Curtains and blinds and lighting are including within the sale.
Property info
For more information about this property, please contact
Sunderlands, HR1 on +44 1432 644076 * (local rate)
Disclaimer
Property descriptions and related information displayed on this page, with the exclusion of Running Costs data, are marketing materials provided by Sunderlands, and do not constitute property particulars. Please contact Sunderlands for full details and further information. The Running Costs data displayed on this page are provided by PrimeLocation to give an indication of potential running costs based on various data sources. PrimeLocation does not warrant or accept any responsibility for the accuracy or completeness of the property descriptions, related information or Running Costs data provided here.




















































.png)