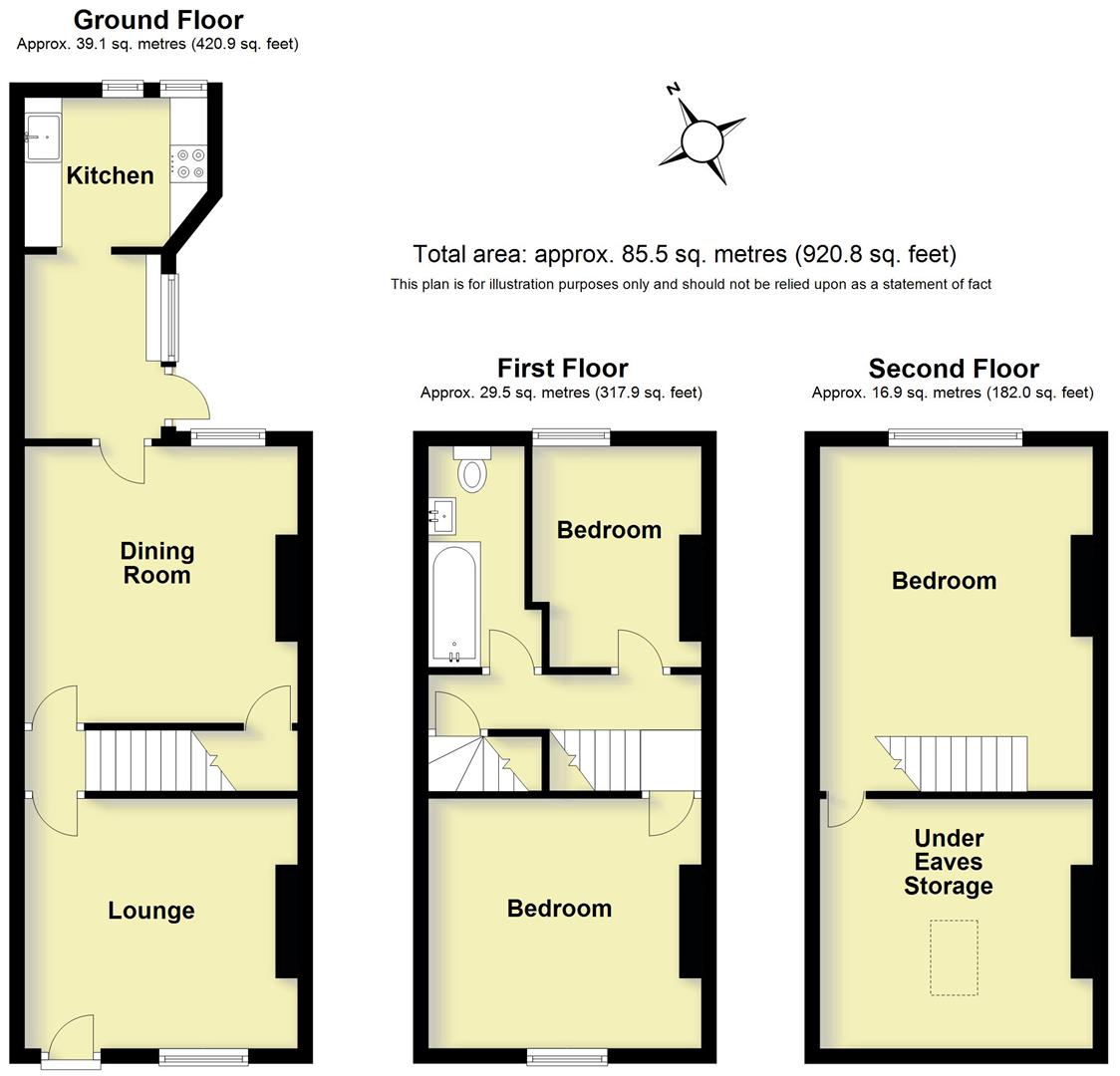Terraced house for sale in Albert Street, Warwick CV34
* Calls to this number will be recorded for quality, compliance and training purposes.
Property features
- Period terrace
- Two reception rooms
- Three bedrooms
- Accommodation over three floors
- Breakfast kitchen
- Gardens
- Gas central heating
- Double glazing
- Superb setting
- Sensibly priced
Property description
An attractive and improved three storey period terraced home within walking distance to the town centre, Sainsbury’s and the Racecourse, providing spacious accommodation. Well worth a personal inspection.
Front door opens into the
Dining Room (3.66m x 3.34m max (12'0" x 10'11" max))
With fire setting having hearth and gas coal style fireplace, stripped wood flooring, double panel radiator, and double glazed window to the front.
Inner Hallway
With staircase to the first floor landing.
Rear Lounge (3.69m x 3.66m (12'1" x 12'0"))
With laminate flooring, double glazed rear window, door to under stairs storage cupboard, double panel radiator, and fireplace with tiled hearth.
Extended Breakfast Kitchen (4.6m x 2.46m max reducing to 1.83m (15'1" x 8'0" m)
With roll edge work surfacing and base units, tiled floor, Belfast style sink with mixer tap, range of cupboards, small breakfast bar, radiator, double glazed windows and door to the side of the property, space and plumbing for washing machine and space and plumbing for dishwasher. Further space for appliances.
First Floor Landing
With door opening to linen cupboard.
Bedroom Two - Front (3.66m max x 3.37m (12'0" max x 11'0"))
With double glazed window to the front, stripped wood flooring shelving, closed fire setting and double panel radiator.
Bedroom Three - Rear (3m x 2.29m into chimney recess (9'10" x 7'6" into)
With fireplace, downlighters, double panel radiator and double glazed window.
Bathroom
Has a white suite with panel bath, mixer tap and tap secured adjustable shower over, wash hand basin with mixer tap and cupboard beneath, low-level WC, heated towel rail, extractor fan and wall mounted Potterton gas fired central heating boiler.
Staircase via door leads to the
Second Floor Master Bedroom One (4.68m max including stairs x 3.63m into chimney re)
The spacious room has a double panel radiator, fireplace, and double glazed window.
Door opens from bedroom one into
Under Eaves Storage Area (3.68m max x 1.78m (12'0" max x 5'10" ))
With double glazed roof light.
Outside - Rear Patio And Rear Garden
There is a patio area with steps leading up to a terraced garden with lawn and shrubbery borders.
Small Timber Garden Shed
General Information
We believe the property to be freehold and all mains services are connected.
Viewings are strictly by prior appointment through the agents.
Property info
For more information about this property, please contact
Margetts, CV34 on +44 1926 267690 * (local rate)
Disclaimer
Property descriptions and related information displayed on this page, with the exclusion of Running Costs data, are marketing materials provided by Margetts, and do not constitute property particulars. Please contact Margetts for full details and further information. The Running Costs data displayed on this page are provided by PrimeLocation to give an indication of potential running costs based on various data sources. PrimeLocation does not warrant or accept any responsibility for the accuracy or completeness of the property descriptions, related information or Running Costs data provided here.



























.jpeg)
