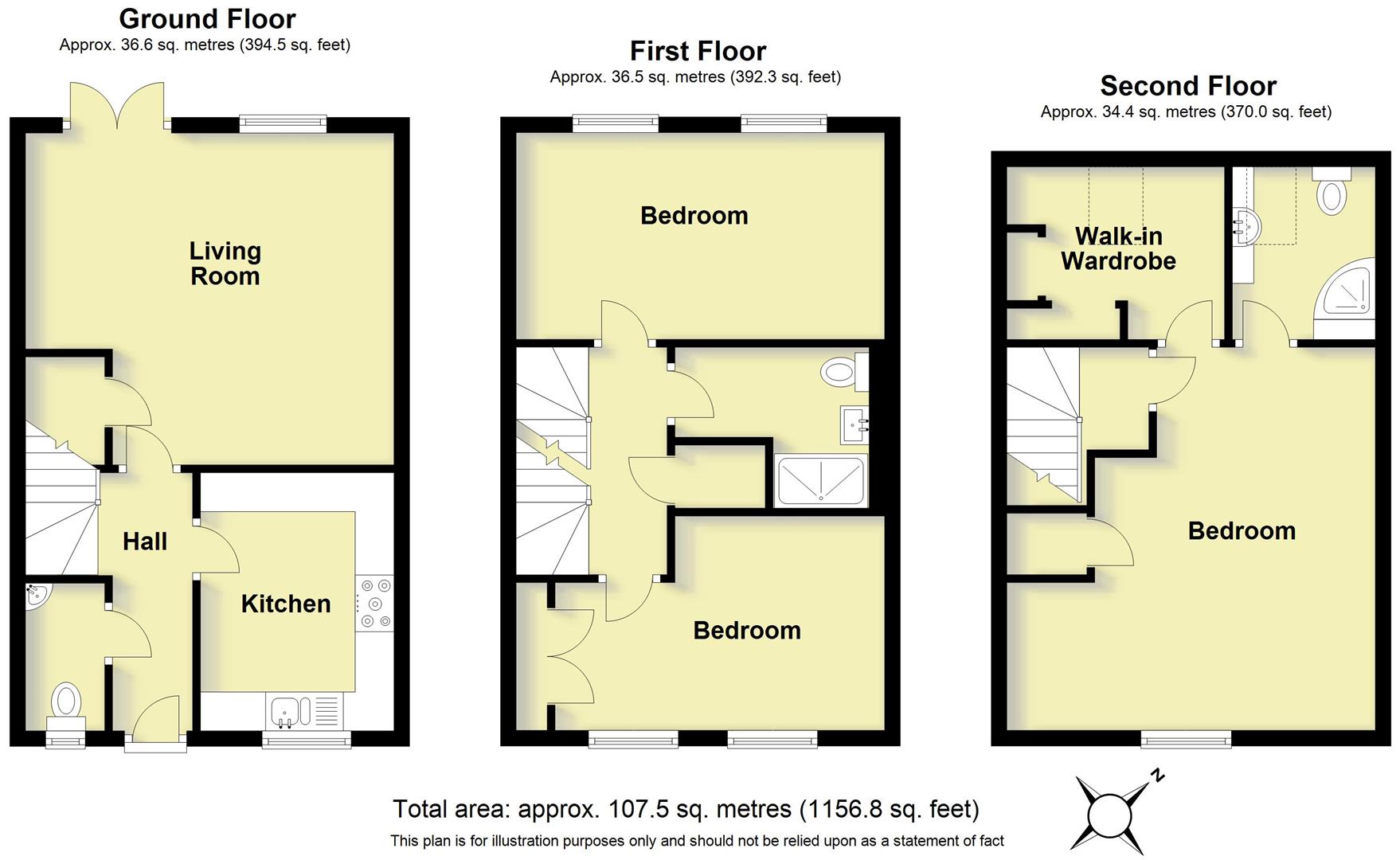Property for sale in Torres Close, Chase Meadow, Warwick CV34
* Calls to this number will be recorded for quality, compliance and training purposes.
Property features
- Fitted wardrobes or desks to each bedroom
- Ensuite shower room
- Ensuite dressing room
- Three double bedrooms
- Large double bedroom on top floor
- Landscaped gardens
- Living room
- Fitted kitchen
- Garage
- Parking
Property description
Under offer ....A truly exceptional three storey, three bedroom townhouse with many added extras including superb fitted wardrobes and desk. All bedrooms have fitted bedroom furniture together with dressing room and separate ensuite shower room. The gardens have been landscaped both front and rear and laid to astroturf for ease of maintenance. Double glazing and gas central heating with single garage and parking.
Canopy porch and double glazed front door opens into
Reception Hall
With wood effect flooring, radiator and coved ceiling.
Cloakroom
With low level WC, large tiled areas, wash hand basin with mixer tap, heated towel rail and obscured triple glazed window.
Beautiful Fitted Kitchen (3.33m x 2.48m (10'11" x 8'1"))
With granite work surfacing with matching up stands, base and wall units with kickboard lighting, under unit lighting, integrated Neff full-size dishwasher, newly installed AEG double electric oven and grill, integrated Electrolux fridge and freezer. Space and plumbing for washing machine, heated towel rail, cooker hood and triple glazed front window.
Shaped Rear Lounge/Dining Room (4.74m max x 4.26m max reducing to 2.77m (15'6" max)
With gas fire setting having hearth and surround, triple glazed window and French doors to the rear garden, two radiators, television aerial, fitted television unit, door to under stairs storage cupboard, and coved ceiling.
Staircase from the reception hall proceeds to the first floor landing. Off the landing there is a cupboard with hot water cylinder.
Bedroom Two - Rear (4.74m x 2.79m inc. Fitted desk etc. (15'6" x 9'1")
With two triple glazed windows to the rear, radiator, and the measurements include a super range of fitted desk and study furniture with bookcases and cupboards beneath.
Bedroom Three - Front (4.76m inc. Wardrobes x 2.76m max reducing to 1.92m)
With two triple glazed windows to the front, radiator, and the dimensions include a fitted four door range of wardrobes with hanging rail and shelf.
Luxury Refitted Shower Room/Bathroom
Has been beautifully appointed with a large double walk-in shower cubicle with rain shower and adjustable shower over, wash hand basin with tap and drawers beneath, low level WC with concealed cistern, heated towel rail, wood effect flooring, full height tiling on all walls, extractor fan and downlights.
Staircase from the first floor landing proceeds to the second floor landing.
Huge Master Bedroom
16'1" max partly under eaves x 15'5" max reducing to 2.83m. This huge master bedroom enjoys rooftop views across Chase Meadow and beyond from the triple glazed dormer window. Door opens to an over stairs bulkhead stair cupboard, radiator, access to roof space, fitted display cabinet with six drawers under.
Ensuite Dressing Room (2.22m under eaves x 2.83m (7'3" under eaves x 9'3)
With radiator, triple glazed Velux roof light and fitted wardrobes with hanging rails.
Ensuite Shower Room
With full shower cubicle with a rain shower and handheld adjustable shower over, low level WC, wash hand basin with vanity unit, cupboards beneath and mixer tap, tiled splashback, triple glazed Velux roof light, and shaver point.
Outside
To The Front
There is a landscaped, easy to maintain fore garden with astroturf and path leading to the front door.
Rear Garden
Has also been landscaped with central astro turf lawn and perimeter borders stocked with shrubs and plants. The garden also enjoys a large patio area and rear pedestrian access.
Single Garage
With up and over door and 2 x tandem parking spaces to the front.
General Information
The property to be freehold and all main services are connected.
Viewings are strictly by prior appointment with the agents.
Property info
For more information about this property, please contact
Margetts, CV34 on +44 1926 267690 * (local rate)
Disclaimer
Property descriptions and related information displayed on this page, with the exclusion of Running Costs data, are marketing materials provided by Margetts, and do not constitute property particulars. Please contact Margetts for full details and further information. The Running Costs data displayed on this page are provided by PrimeLocation to give an indication of potential running costs based on various data sources. PrimeLocation does not warrant or accept any responsibility for the accuracy or completeness of the property descriptions, related information or Running Costs data provided here.


































.jpeg)
