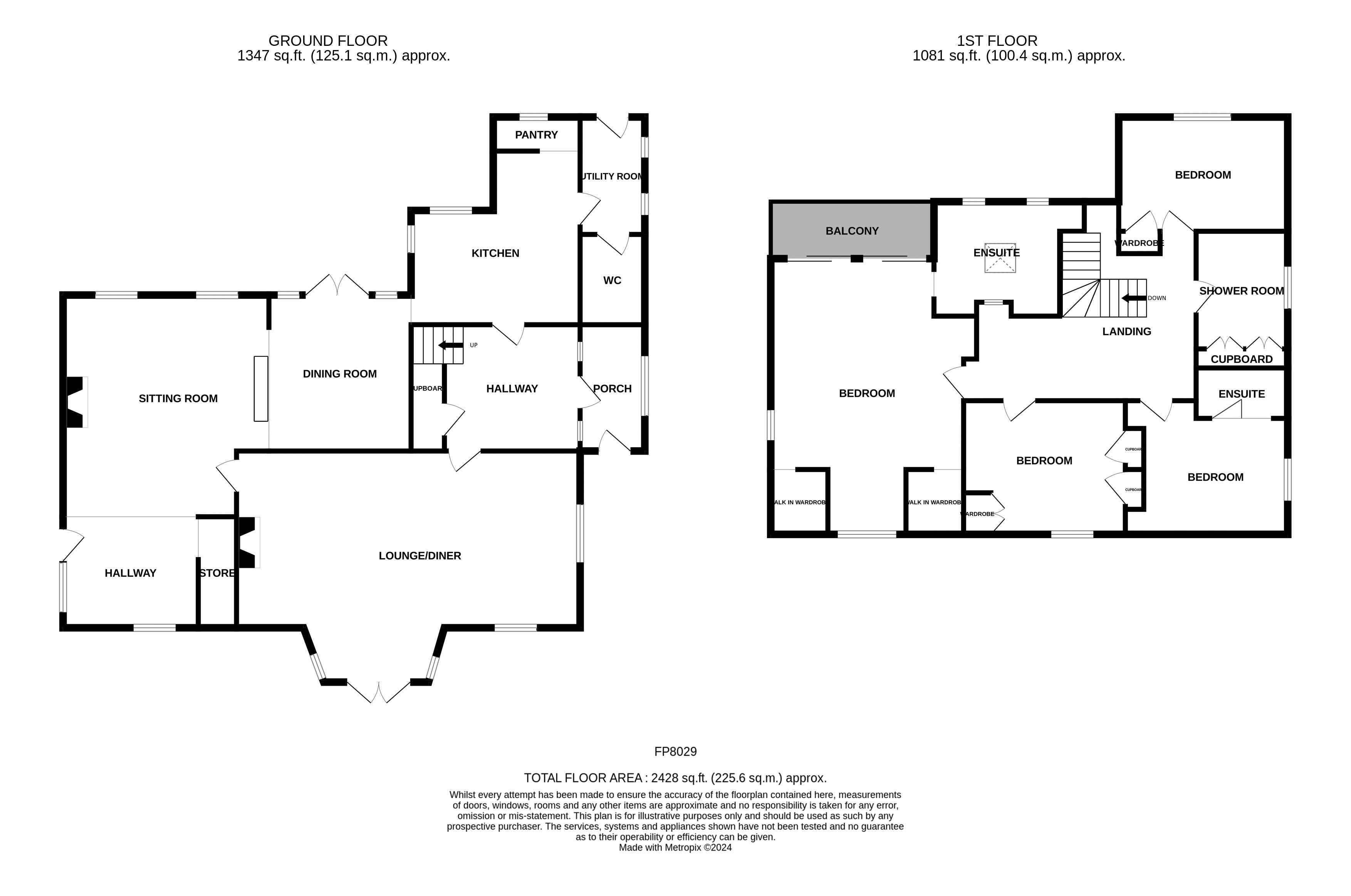Detached house for sale in Bryn Gosol Road, Llandudno LL30
* Calls to this number will be recorded for quality, compliance and training purposes.
Property features
- Superb fully refurbished four bedroom detached home
- Enjoys uninterrupted views over the golf course, great orme, sea and mountains
- Deceptively spacious accommodation with fantastic entertaining spaces
- High specification throughout
- Master bedroom suite with balcony
- Viewing essential to appreciate the quality and space on offer
- Freehold
Property description
An exceptional property enjoying uninterrupted views over the golf course, the mountains, The Great Orme and situated in a great location ideal for golf and sailing enthusiasts and those looking for easy access to both Llandudno, Deganwy and the beautiful beaches close by.
The current owners have fully refurbished and reconfigured the property to an exceptionally high standard with a superb attention to detail, creating a contemporary family home blended with the original charm and character of the property.
The well planned accommodation comprises: Canopied porch, reception hall with walk in coat/store cupboard, sitting room with Clearview wood burner and access into the dining/breakfast area which has double French doors onto the rear garden. Modern kitchen with breakfast bar area with integrated gas hob with Wok ring, double electric oven, integrated dishwasher and under counter fridge, copper sink, hot water tap system and Dekton worktops, walk in pantry and utility room with space and plumbing for a washing machine. Cloakroom/W.C. Superb lounge/diner with open fireplace and double French doors onto the front garden.
There is a front porch with access into the inner hallway and stairs to the first floor accommodation. Good size ‘L’ shaped landing, master bedroom suite with two walk-in dressing areas and superb ensuite bathroom with freestanding bath and walk-in shower cubicle and triple bifolding doors onto the enclosed balcony with glazed doors (due to be fitted imminently) which enjoys views over the golf course. A second double bedroom with ensuite shower room and two further double bedrooms and family shower room.
Newly installed double glazing throughout and Vaillant gas fired central heating boiler with separate hot water cylinder with a Hive and two zone control system.
To the outside there is a good size block paved driveway and garage with power, light and double French doors to the rear garden and electric car charging unit fitted to side of garage. The rear garden has been landscaped to provide a variety of seating and entertaining areas with a large flagged patio, lawned area, water feature and putting green. CCTV system due to be fitted.
Hallway (10' 9'' x 8' 6'' (3.27m x 2.59m))
Cupboard (8' 11'' x 3' 0'' (2.72m x 0.91m))
Sitting Room (16' 1'' x 9' 10'' (4.90m x 2.99m))
Dining Area (11' 1'' x 9' 10'' (3.38m x 2.99m))
Kitchen (13' 9'' x 13' 7'' (4.19m x 4.14m))
Pantry (6' 9'' x 2' 5'' (2.06m x 0.74m))
Utility Room (9' 2'' x 5' 5'' (2.79m x 1.65m))
W.C (6' 4'' x 4' 1'' (1.93m x 1.24m))
Inner Hall (14' 7'' x 8' 10'' (4.44m x 2.69m))
Side Porch (9' 5'' x 5' 0'' (2.87m x 1.52m))
Lounge/Diner (26' 9'' x 18' 1'' (8.15m x 5.51m))
Landing (13' 7'' x 3' 3'' (4.14m x 0.99m))
Bedroom One (20' 7'' x 16' 10'' (6.27m x 5.13m))
Ensuite (11' 0'' x 9' 4'' (3.35m x 2.84m))
Balcony (12' 10'' x 4' 5'' (3.91m x 1.35m))
Bedroom Two (13' 10'' x 9' 10'' (4.21m x 2.99m))
Bedroom Three (12' 9'' x 9' 7'' (3.88m x 2.92m))
Ensuite (6' 1'' x 3' 11'' (1.85m x 1.19m))
Shower Room (6' 10'' x 8' 9'' (2.08m x 2.66m))
Bedroom Four (12' 8'' x 10' 5'' (3.86m x 3.17m))
Garage (22' 9'' x 9' 10'' (6.93m x 2.99m))
Location
The property is located in the quiet residential area of Llanrhos on the outskirts of the busy coastal resort of Llandudno with its wealth of shops and other amenities, Victorian Pier and Promenade, Theatre, Ski Slope and Swimming Pool. It is convenient for the A55 for easy access to Chester and the motorways beyond. The walled town of Conwy is also within a short distance.
Directions
From our Conwy office go back over the bridge and turn left at the roundabout for Deganwy. Proceed along this road passing the Deganwy Quay on the left hand side. Continue past the shops and take the right hand turn onto Bryn Gosol Road, where number one can be found on the left.
Property info
For more information about this property, please contact
Fletcher & Poole Ltd, LL32 on +44 1492 467635 * (local rate)
Disclaimer
Property descriptions and related information displayed on this page, with the exclusion of Running Costs data, are marketing materials provided by Fletcher & Poole Ltd, and do not constitute property particulars. Please contact Fletcher & Poole Ltd for full details and further information. The Running Costs data displayed on this page are provided by PrimeLocation to give an indication of potential running costs based on various data sources. PrimeLocation does not warrant or accept any responsibility for the accuracy or completeness of the property descriptions, related information or Running Costs data provided here.









































































.png)