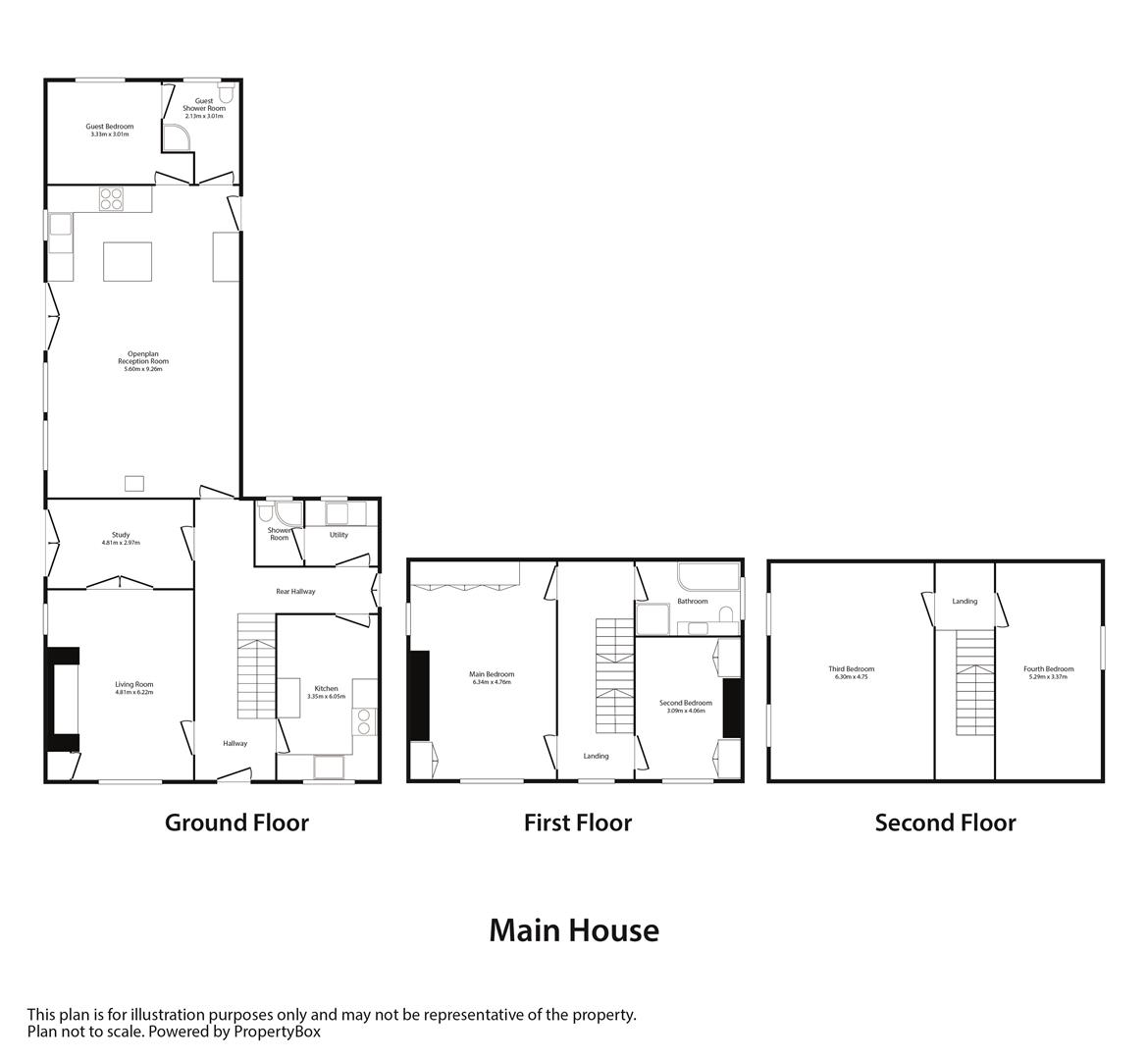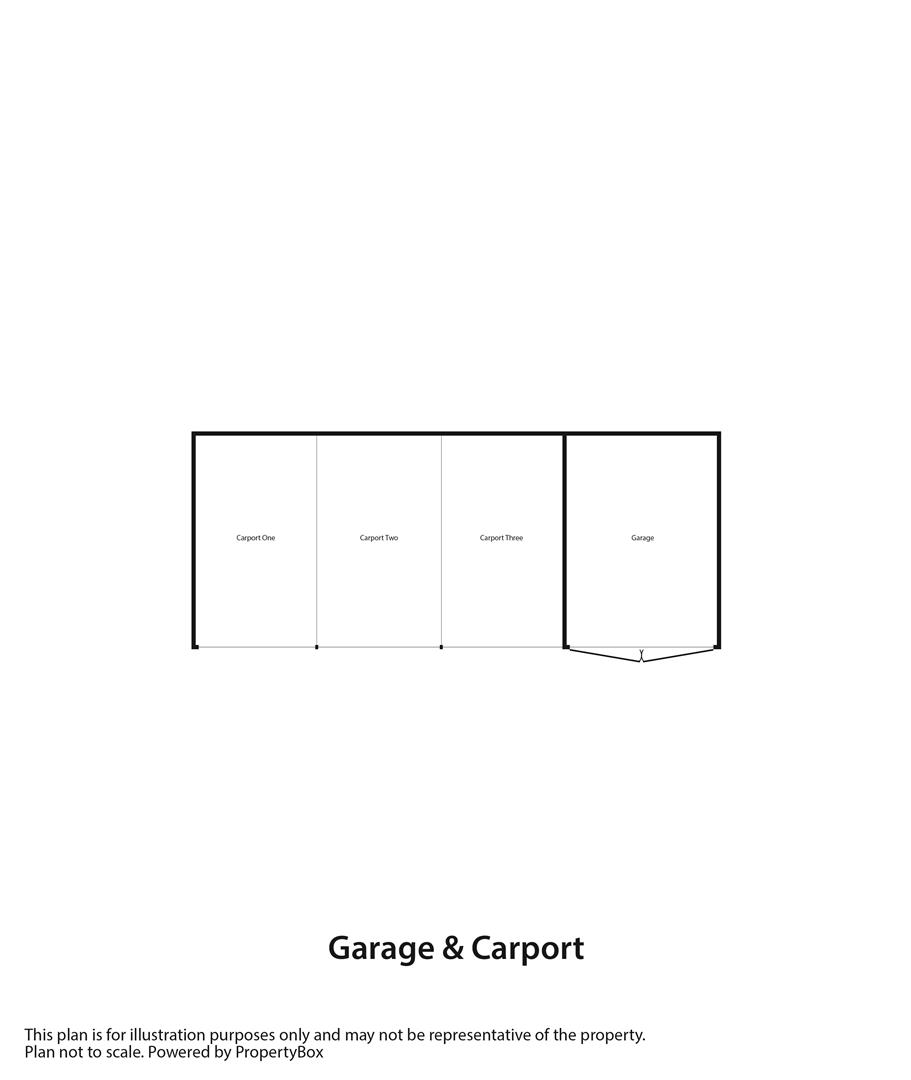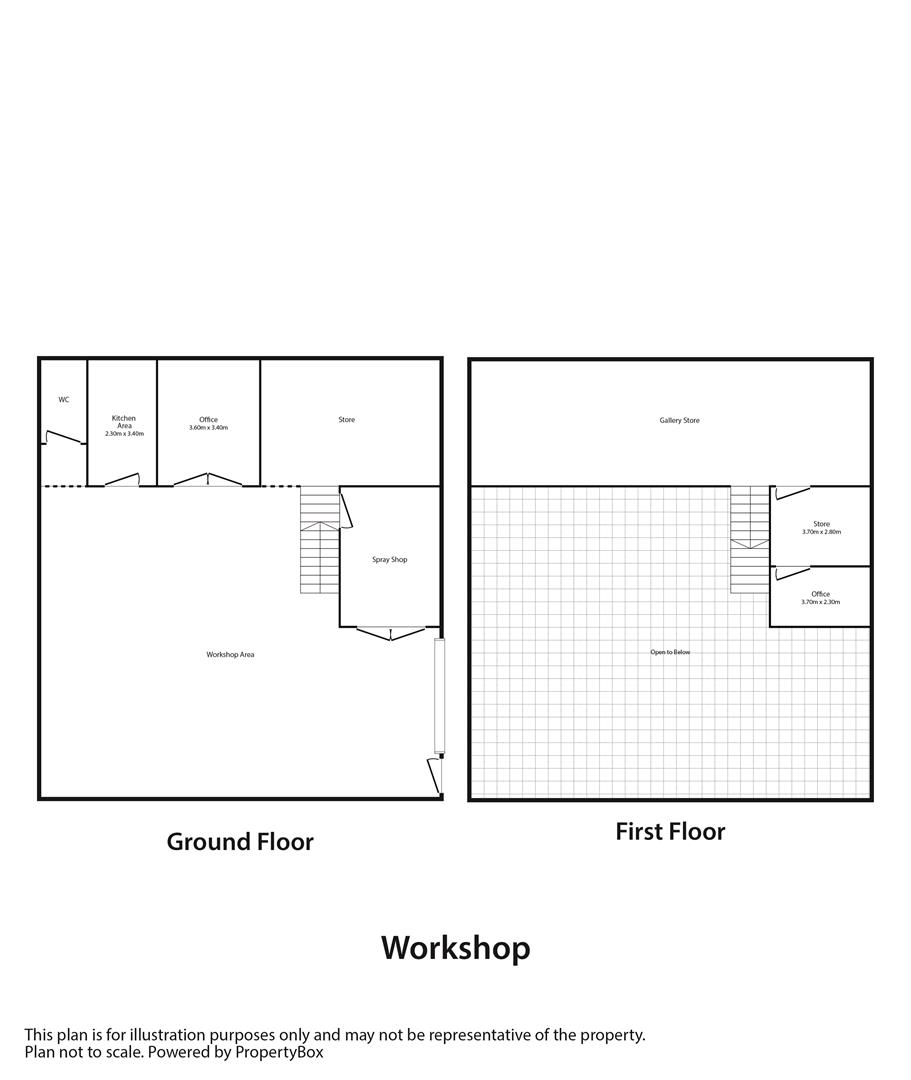Detached house for sale in Holywell Road, Rhuallt LL17
* Calls to this number will be recorded for quality, compliance and training purposes.
Property features
- A real hidden gem
- Luxury living conveniently located
- Commercial opportunity
- Ground floor guest bedroom
- Exemplary well maintained gardens
- Immaculately presented
Property description
This exquisite, captivating residence boasts and abundance of floorspace, spanning over three floors of exceptional living standards. Pant Ifan Goch really offers you luxury living. Also to note, there is a revenue opportunity given the standard of garage unit at the base of the plot, which also houses its own spray booth. Don't be fooled, this particular home also presents itself with commercial opportunity; the incredible car work shop, enclosed within its own yard space, gives a budding new owner the opportunity to generate revenue.Nestled amidst the picturesque village setting of Rhuallt, a truly captivating property awaits to envelop you in its charm and splendour.
This exquisite estate offers a harmonious blend of elegance and modern luxury, creating an enchanting retreat that transcends the ordinary. Boasting unparalleled floorspace throughout, this home really does offer more than meets the eye.
Enter this fabulous home and immediately feel enraptured by the oozing blend of luxury throughout, with floorspace allowing a vast amount of versatility. The spacious living areas seamlessly flow into one another, creating an ideal setting for both intimate gatherings and grand soirées. Two fully functional kitchens (one boasting a modern contemporary feel, the other keeping it traditional; exposed beams, Aga and character) down stairs guest room with bathroom suite, outdoor pergola bar area, fishing pond, commercial opportunities - a sheer abundance of opportunity presents itself with Pant Ifan Goch, truly magnificent. The allure of the property extends beyond the interior. Step outside to discover meticulously landscaped gardens that really help capture the residence in natural beauty. An outdoor terrace provides an idyllic setting for al fresco dining, overlooking manicured lawns and even a shimmering pond further down the garden.
Ground Floor
Hallway
A well presented entrance which gives you a real flavour for what is on offer within this stunning home.
Living Room (4.81 x 6.22 (15'9" x 20'4"))
Step into a world of warmth and comfort in this inviting living room that features a grand inglenook fireplace with a charming log burner. Within the heart of the home, this space effortlessly combines classic charm with modern convenience, creating an atmosphere that beckons both relaxation and togetherness.
Kitchen (3.35 x 6.05 (10'11" x 19'10"))
Immerse yourself in to the captivating world of a farmhouse-style kitchen, where the essence of timeless charm intertwines with the artistry of culinary creation. Now, take a gaze at the heart of this masterpiece—none other than the legendary aga cooker, emanating a gentle warmth that harks back to yesteryears, evoking a comforting nostalgia that transcends time.
Utility Room (2.44 x 2.20 (8'0" x 7'2"))
A convenient, workable space tucked away. The utility room serves as a functional hub for tasks like laundry, cleaning, storing household items, and maintaining essential utilities, while helping to keep these activities organized and separate from the main living spaces.
Downstairs Wc & Shower Room (1.61 x 2.11 (5'3" x 6'11"))
Located on the ground floor, this compact space provides essential facilities for guests and residents alike. Featuring wash basin, walk in shower cubicle and WC.
Openplan Reception & Kitchen (5.60 x 9.26 (18'4" x 30'4"))
The real heart of this home. A seamless and fluid living space giving you a superb environment perfectly suited to social occasions or day to day living.
This setup promotes a sense of spaciousness and social interaction, allowing people to cook, eat, and entertain while staying connected with family members or guests. The open plan design incorporates a central island or breakfast bar, which serves as both a cooking and dining area, and large windows and doors that provide ample natural light. This arrangement fosters a more inclusive and collaborative atmosphere, enhancing the overall functionality and aesthetics of the home.
Guest Bedroom (3.33 x 3.01 (10'11" x 9'10"))
Welcome guests into this convenient ground floor guest bedroom, boasting en-suite shower facility
Guest Shower Room (2.13 x 2.99 (6'11" x 9'9"))
Three piece shower room comprising walk in shower, wash basin and WC.
First Floor
First Floor Landing
Main Bedroom (6.34 x 4.76 (20'9" x 15'7"))
Step in to a world of opulence. Emphasis on grand living space which presents itself as this impeccable main bedroom. Previously two bedrooms, the current owners have meticulously knocked through to create a space fit for a King & Queen.
Second Bedroom (3.09 x 4.06 (10'1" x 13'3"))
Bathroom (3.26 x 2.10 (10'8" x 6'10"))
Setting bathroom standards high, this four piece suite offers you the best of both worlds with bathtub, walk in shower cubicle, WC and wash basin. Real luxury.
Second Floor
Second Floor Landing
Landing space linking all second floor rooms.
Third Bedroom (6.30 x 4.75 (20'8" x 15'7"))
Large double bedroom to the second floor of the property.
Fourth Bedroom (5.25 x 3.37 (17'2" x 11'0"))
Large double bedroom to the second floor of the property.
External
Indulge in Nature's Symphony: Landscaped Gardens, Fishing Pond, and Al Fresco Oasis all intertwined into this magnificent outdoor space. Together, these elements create a harmonious blend of relaxation, recreation, and sensory delight. Whether you're fishing by the pond's edge, enjoying the culinary delights of al fresco dining, raising a toast at the bar, or tending to your botanical treasures in the greenhouse, this landscaped haven offers an enchanting escape from the ordinary.
The pond really is an enchanting focal point of the garden, casting a spell of peacefulness. Imagine spending your leisurely afternoons casting lines and watching ripples dance upon the water's surface.
Professional Garage Unit
Introducing the Ultimate Car Garage Perfect as a Commercial Unit: Where Precision Meets Performance! Are you a car enthusiast, a mechanic, or a car repair business owner seeking the ideal space to elevate your automotive endeavors? Look no further than this state-of-the-art commercial unit tailored specifically for a car garage with a 5-tonne ramp and a cutting-edge spray booth. This is not just a workspace – it's a haven for automotive perfection.
Further boasting first floor office space with visibility across the workshop floor, you also have the benefit of toilet and kitchen facilities to the ground level. A real diamond of a unit with generous yard space to finish. A real opportunity to add an income should you wish, with the current owners more recently being offered in the region of £24,000 per annum (professional appraisal advised).
Property info
For more information about this property, please contact
Idris Estates, LL13 on +44 1745 400471 * (local rate)
Disclaimer
Property descriptions and related information displayed on this page, with the exclusion of Running Costs data, are marketing materials provided by Idris Estates, and do not constitute property particulars. Please contact Idris Estates for full details and further information. The Running Costs data displayed on this page are provided by PrimeLocation to give an indication of potential running costs based on various data sources. PrimeLocation does not warrant or accept any responsibility for the accuracy or completeness of the property descriptions, related information or Running Costs data provided here.









































.png)
