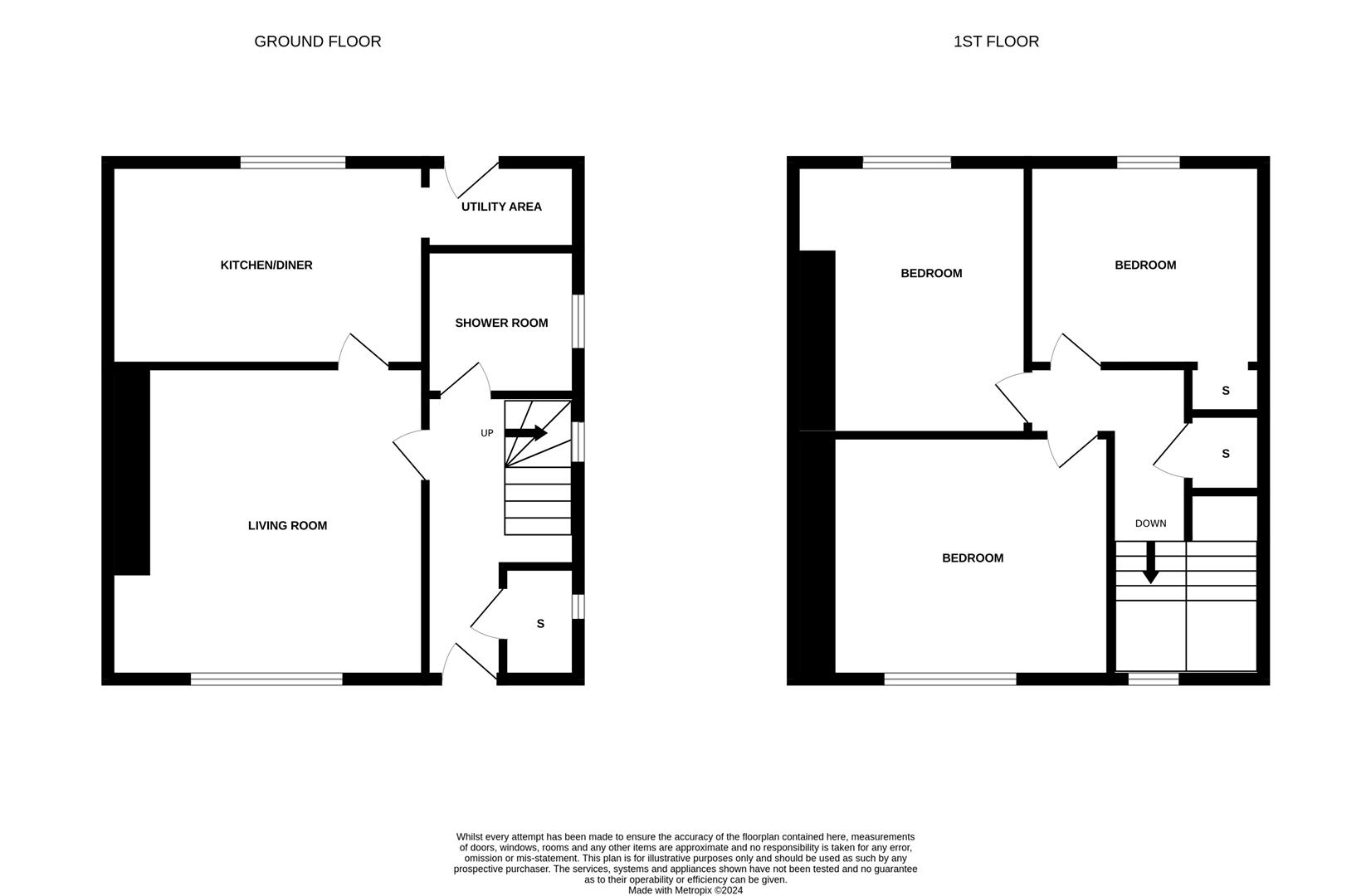Semi-detached house for sale in Paul Street, Lochgelly KY5
* Calls to this number will be recorded for quality, compliance and training purposes.
Property features
- Fantastic 3 double bedroom semi detached villa
- Large corner plot
- Spacious lounge
- Modern dining kitchen & utility area
- Modern shower-room/WC
- Dg- GCH - EPC D
- Large drive for several cars
- Enclsoed gardens & outbuildings
- Head of cul de sac
- Viewing highly recommended
Property description
Welcome to this stunning semi-detached villa located on Paul Street in the charming town of Lochgelly. This property boasts a prime corner plot position benefitting from dg - GCH - EPC D - Home Report £140,000. As you step inside, you are greeted by a bright and spacious lounge, perfect for relaxing or entertaining guests. The modern shower-room/WC adds a touch of luxury to everyday living, while the three bright double bedrooms provide comfortable and peaceful retreats at the end of the day. One of the standout features of this property is the large driveway, providing parking space for several vehicles - a rare find in many properties. The modern dining kitchen offering a stylish space to prepare and enjoy meals together with utility area adjacent. Externally well maintained & enclosed corner garden with timber garage, lean to & outbuilding to rear with power/ light & internet connection. Contact us today to arrange a viewing and start envisioning your life in this wonderful property on Paul Street.
Full Description
Welcome to this stunning semi-detached villa located on Paul Street in the charming town of Lochgelly. This property boasts a prime corner plot position benefitting from dg - GCH - EPC D - Home Report £140,000. As you step inside, you are greeted by a bright and spacious lounge, perfect for relaxing or entertaining guests. The modern shower-room/WC adds a touch of luxury to everyday living, while the three bright double bedrooms provide comfortable and peaceful retreats at the end of the day. One of the standout features of this property is the large driveway, providing parking space for several vehicles - a rare find in many properties. The modern dining kitchen offering a stylish space to prepare and enjoy meals together with utility area adjacent. Externally well maintained & enclosed corner garden with timber garage, lean to & outbuilding to rear with power/ light & internet connection. Contact us today to arrange a viewing and start envisioning your life in this wonderful property on Paul Street.
Location
Lochgelly town is to the East of Dunfermline. The town has local amenities and recreational facilities including The Lochgelly Centre, a hub for the community. There are also good transport links making this an ideal location for commuters with the A92 and M90 a short distance away. The towns of Cowdenbeath, Kirkcaldy and Dunfermline have extensive amenities and within easy reach.
Entrance Hall
Welcoming entrance with Oak internal doors. Chrome sockets & switches. Deep under-stairs storage. Laminate floor.
Lounge (4.37 x 4.37 (14'4" x 14'4"))
Spacious main public room freshly presented. Dg window front. Chrome sockets & switches. Coved edging. Shelved alcove. Fireplace with floating mantle. Laminate floor.
Modern Dining Kitchen (4.37 x 3.05 (14'4" x 10'0"))
Features a range of modern wall & base cabinets, wipe clean worktop surface. Inset sink & mixer tap. Integrated gas hob, oven, extractor fan. Dishwasher, fridge freezer. Space for table & chairs. Chrome sockets & switches. Downlighting. Dg window to rear.
Utility Area
Adjacent to kitchen able to house white goods. Security door.
Modern Shower-Room/Wc (1.85 x 2.18 (6'0" x 7'1"))
Beautifully finished to include double walk in shower, dual vanity unit with clear screen, low level wc. Frost dg window. Tiled floor & wall to ceiling height. Chrome towel radiator. Downlighting.
Stairs To First Floor
Deep store cupboard. Dg window. Loft access.
Bedroom 1 (3.96 x 2.74 (12'11" x 8'11"))
Generous main double bedroom. Dg window to front with aspect over surrounding countryside. Carpet.
Bedroom 2 (3.30 x 3.35 (10'9" x 10'11"))
Spacious second double bedroom. 2 dg windows to rear. Carpet.
Bedroom 3 (4.32 x 2.79 (14'2" x 9'1"))
Third double bedroom. Shelved alcove. Dg window to rear. Carpet.
Front Garden
Generous fence enclosed front garden mainly laid to lawn bordered by stone chips & established conifers. Gated access to rear.
Large Driveway
Generous corner drive provides off street parking for several vehicles & leads to timber garage & lean to. Security lighting.
Rear Garden & Outbuilding
Enclosed garden features lawn drying area, stone chips, decked terrace, soft play kids area with bark. Herb & vegetable stocked raised planters. Security lighting. External power points. Outbuilding could be easily utilised as Home Office with power, light & internet access.
Property info
For more information about this property, please contact
Home Sweet Home Estate Agents - Fife, KY7 on +44 1592 508017 * (local rate)
Disclaimer
Property descriptions and related information displayed on this page, with the exclusion of Running Costs data, are marketing materials provided by Home Sweet Home Estate Agents - Fife, and do not constitute property particulars. Please contact Home Sweet Home Estate Agents - Fife for full details and further information. The Running Costs data displayed on this page are provided by PrimeLocation to give an indication of potential running costs based on various data sources. PrimeLocation does not warrant or accept any responsibility for the accuracy or completeness of the property descriptions, related information or Running Costs data provided here.



































.png)


