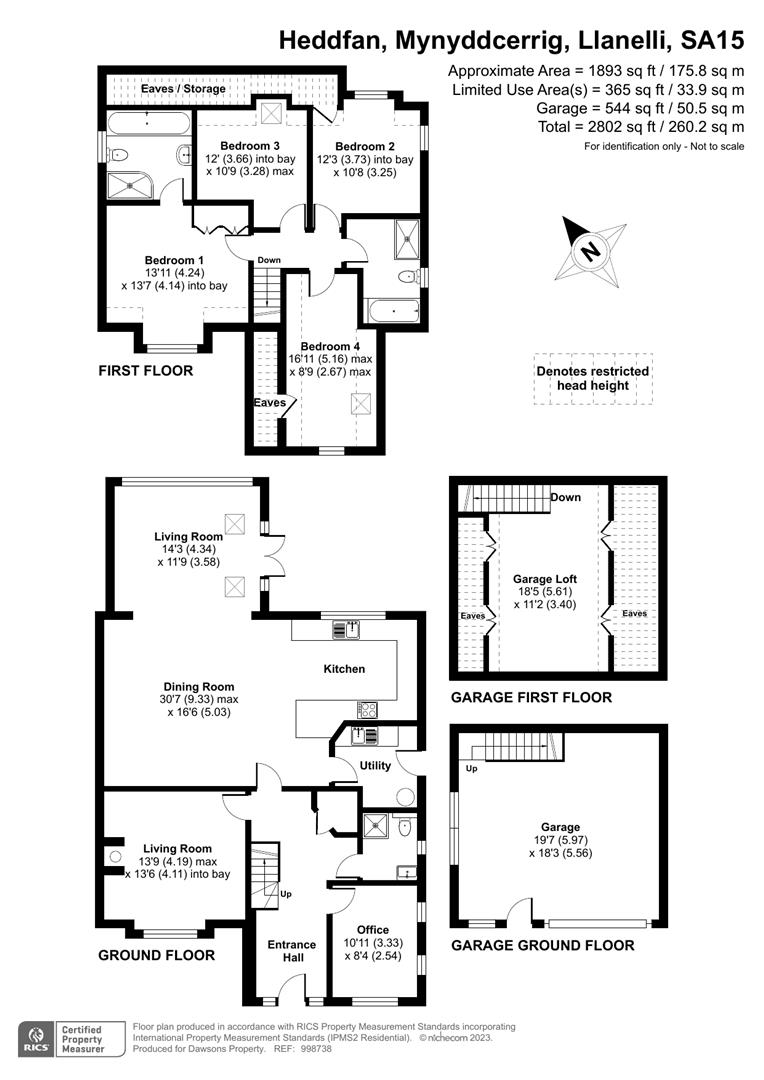Detached bungalow for sale in Mynyddcerrig, Llanelli SA15
* Calls to this number will be recorded for quality, compliance and training purposes.
Property features
- Dormer detached bungalow
- Four bedrooms
- Four reception rooms
- Garage
- EPC - C
- Council tax banding - F
- Tenure - freehold
Property description
Nestled in the picturesque semi rural village of Mynyddcerrig with views over a meadow to the front sits this substantial, charming detached residence. Definitely one to be viewed to appreciate not just the peaceful location but the accommodation this home has to offer. On entering the property you are greeted with a welcoming hallway with the ground floor accommodation offering a bright and airy front lounge, the second front reception room is currently utilised as an office so ideal for anyone requiring quiet space to work from home, a shower room is also offered on the ground floor and then to the rear sits the real hub of this property as the kitchen, dining and family room are located with the family sitting area benefitting from a vaulted ceiling and an array of windows overlooking the rear garden, the utility room sits adjacent to the kitchen area. The first floor mirrors the amount of accommodation the ground floor offers as there are four bedrooms with en-suite to the master bedroom and a family bathroom. Externally the feeling of space continues providing ample parking to the front with well stocked, mature flower and shrub borders, the rear has several entertaining area's with a patio leading from the rear doors and gated access to the most charming elevated garden with opportunity for home grown produce to the very rear and views over fields to the rear. The garage is set back, it is a great size with a loft room above which is currently utilised as a home gym.
Entrance
Hallway
Stairs to first floor, coving, laminate wood flooring, storage cupboard providing ample storage/hanging space. Doors to:
Study/Office
Triple glazed windows to front and side aspect, laminate wood flooring.
Cloakroom
Shower cubicle house a 'Triton' electric shower, W.C, wash handbasin set on vanity unit, frosted triple glazed window to side aspect, wood panelling to half way, ceramic tiled flooring, extractor fan.
Lounge
Triple glazed window to front aspect, wood fire surround with slate hearth, laminate wood flooring.
Open Plan Living Space/Kitchen
Kitchen area: Fitted with a range of open storage wall shelving, base units, with worktops over having inset bowl and half sink unit, integrated dishwasher, space for freestanding fridge/freezer. Space for range cooker with stainless steel splashback and extractor hood over, laminate wood flooring spotlight to ceiling.
Dining area: Space for table and chairs, spotlights to ceiling, Laminated wood flooring.
Sitting area: Laminated wood flooring, triple glazed window to rear and side aspect with matching French doors opening to patio, two sky lights.
Utility Room
Fitted with a range of wall and base units worktops over insert stainless steel sink with tiled splashback, plumbing for automatic washing machine, laminate wood flooring, triple glaze door with dog door, floor standing boiler, extractor fan.
First Floor
Reached via stairs found in hallway.
Landing
Bedroom One
En-Suite
Bedroom Two
Bedroom Three
Bathroom
Bedroom Four
Externally
Garden
Enclosed rear garden having sandstone patio area, gate opening to steps leading to entertaining area with built in BBQ kitchen, sink with tap, Stone fire pit, further steps to another patio area with views over fields, green house.
To the side of the property you have tarmac drive leading to carport and garage.
Garage
Up and over doors with triple glazed uPVC door to side opening. Garage is a good size with light and power points, step up to room built into the attic eves which is currently used as a gym room.
Property info
For more information about this property, please contact
Dawsons - Llanelli, SA15 on +44 1554 788040 * (local rate)
Disclaimer
Property descriptions and related information displayed on this page, with the exclusion of Running Costs data, are marketing materials provided by Dawsons - Llanelli, and do not constitute property particulars. Please contact Dawsons - Llanelli for full details and further information. The Running Costs data displayed on this page are provided by PrimeLocation to give an indication of potential running costs based on various data sources. PrimeLocation does not warrant or accept any responsibility for the accuracy or completeness of the property descriptions, related information or Running Costs data provided here.




































.png)


