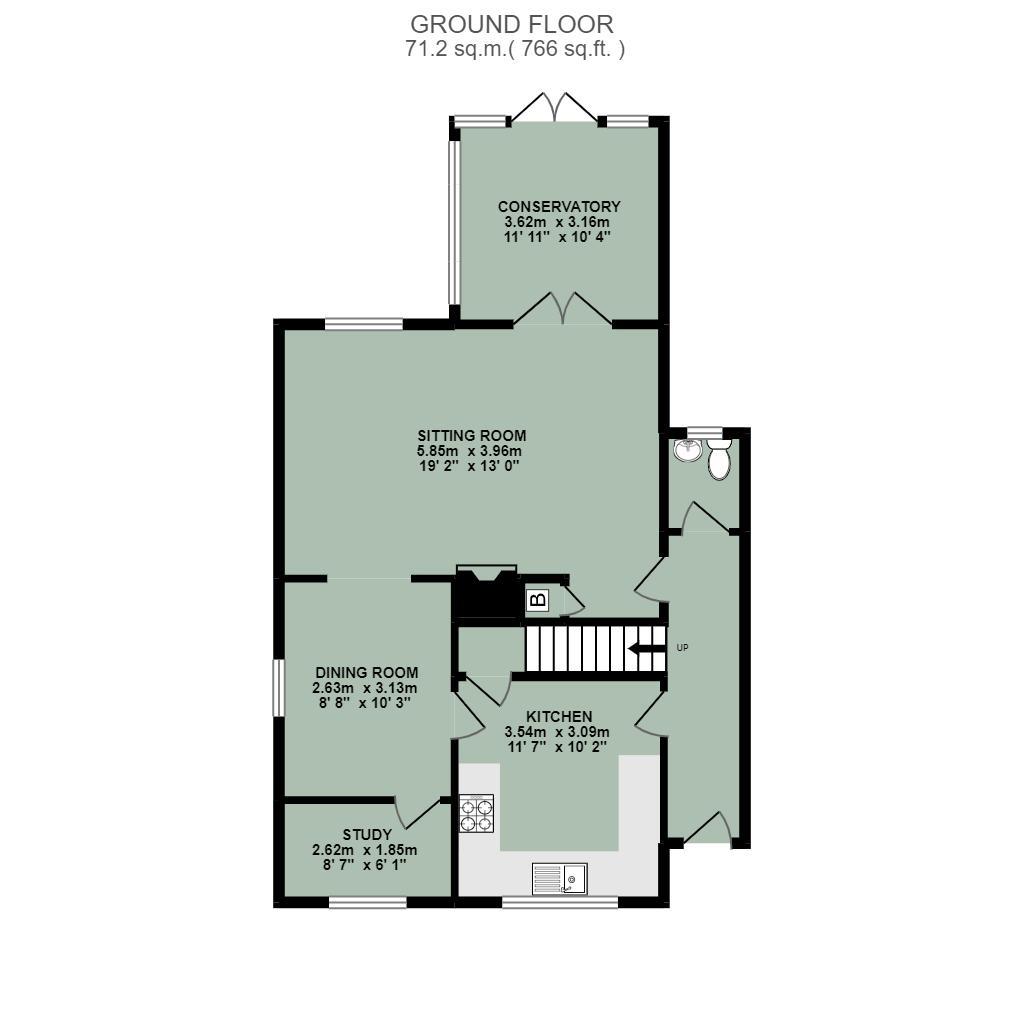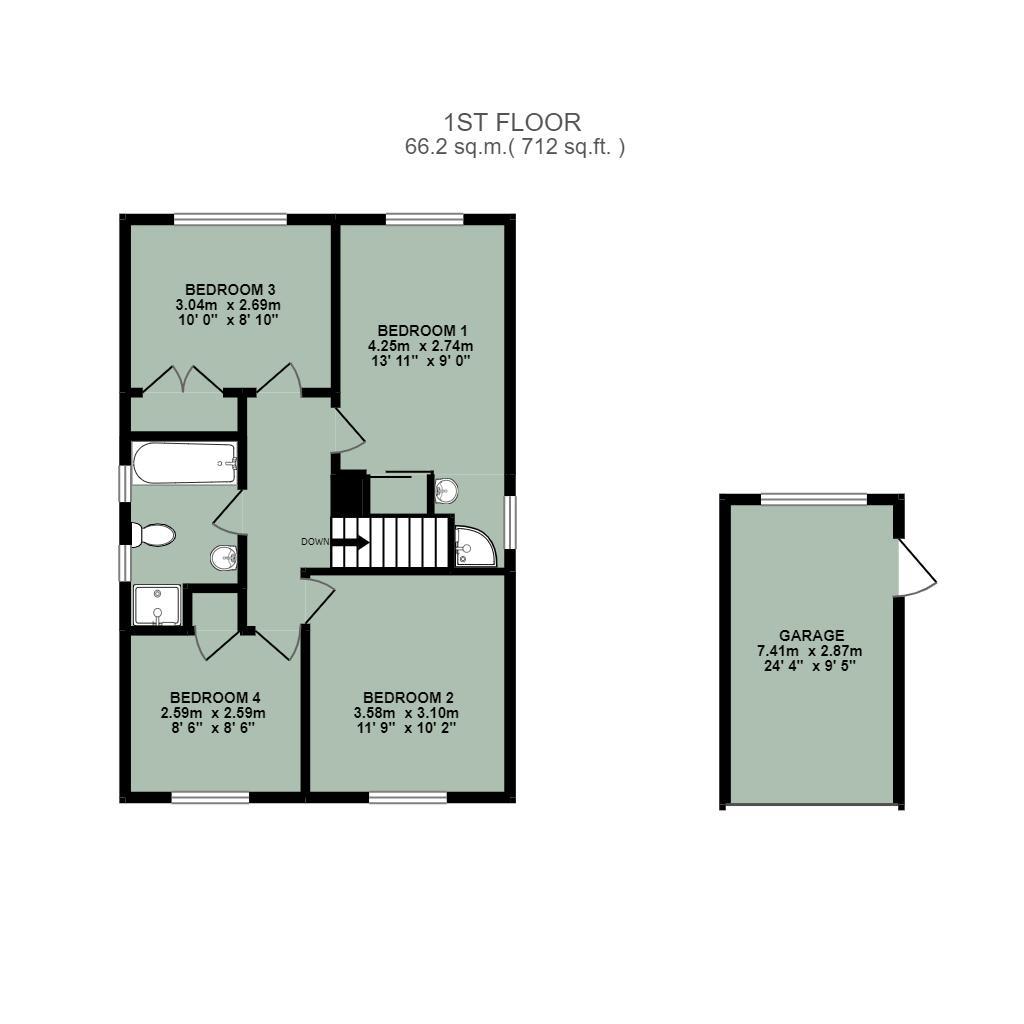Link-detached house for sale in Hardings, Chalgrove, Oxford OX44
* Calls to this number will be recorded for quality, compliance and training purposes.
Property features
- Being sold by online auction
- Buyers fee applies
- 'buy it now' option available
- Link-detached family home
- Separate lounge, dining room & conservatory
- Recently fitted kitchen & bathroom
- Log burner to lounge
- South-facing rear garden
- Office & cloakroom
- Off-street parking & garage
Property description
Well-presented throughout and with a recently fitted high-end kitchen and bathroom, this spacious family home really does tick all the boxes! With its four bedrooms with built-in storage and en-suite area to the main bedroom, a relaxing lounge including a log burner, a separate dining room and a conservatory opening to the sunny south-facing garden with a playing field beyond, there's space for all the family to enjoy. The office is ideal for those working from home and with plenty of off-street parking and a garage, this property is perfectly designed for modern day living.
*Please see Online auction information in the details below.
Online Auction Information
Please call or visit goto Online Auctions for more information.
This property is for sale via Modern Method of Auction. This is a flexible buyer friendly method of purchase. The purchaser will have 56 working days to exchange and complete once the draft contract has been issued by the vendors solicitor. Allowing the additional time to exchange and complete on the property means interested parties can proceed with traditional residential finance. Upon close of a successful auction or if the vendor accepts an offer during the auction, the buyer with be required to put down a non-refundable reservation fee. The fee will be a fixed fee including the VAT - this secures the transaction and takes the property off the market. The buyer will be required to agree to our terms and conditions prior to solicitors being instructed. If you require a copy of these documents, or for further information, please contact the Online Auction team at goto Group.
Please note this property is subject to an undisclosed Reserve Price which is typically no more than 10% in excess of the Starting Bid. Both the Starting Bid and Reserve Price can be subject to change. Our primary duty of care is to the vendor. Terms and conditions apply to the Modern Method of Auction, which is operated by goto Auctions.
To book a viewing contact: In House
Upon close of a successful auction or if the vendor accepts an offer during the auction, the buyer will be required to make payment of a non-refundable Buyer’s Premium of 3.6% of the purchase price including VAT and a Legal Pack fee of £372 including VAT (this is subject to a minimum amount of £6600 including VAT and a Legal Pack Fee of £372 including VAT). This secures the transaction and takes the property off the market.
The Buyer’s Premium and administration charge are in addition to the final negotiated selling price.”
Approach
The property is accessed via the front garden which is laid to lawn, and the driveway which provides off-street parking and leads to the garage. Beneath the storm porch, the property's front door opens to:
Hallway
Stairs rising to first floor, tiled flooring and radiator. Doors to:
Kitchen/Breakfast Room (11' 7'' x 10' 2'' (3.54m x 3.09m))
Recently fitted kitchen with matching wall and base units, one and a half bowl sink, quartz work surfaces and matching breakfast bar. Integral induction hob and oven, integral dishwasher, wine cooler and space for washing machine and fridge/freezer. Double glazed window to front aspect, tiling to walls and floor, spotlights and radiator.
Lounge (19' 2'' x 13' 0'' (5.85m x 3.96m))
Fireplace with slate hearth and timber surround housing wood burner, double glazed double doors opening to rear garden patio, two radiators and wood flooring. Double doors opening to:
Conservatory (12' 0'' x 11' 3'' (3.67m x 3.42m))
Pitched roof conservatory with quarry tiled floor, radiator and double doors opening to rear garden.
Dining Room (10' 4'' x 8' 0'' (3.16m x 2.45m))
Double glazed window to side aspect, radiator and wood flooring.
Office (8' 8'' x 6' 3'' (2.63m x 1.9m))
Double glazed window to front aspect and radiator.
Cloakroom
Suite comprising hand wash basin and WC. Double glazed privacy window, radiator and fully tiled walls and floor.
First Floor Landing
Radiator and doors to:
Master Bedroom (12' 10'' x 8' 10'' (3.9m x 2.7m))
Double glazed window to rear aspect, over-bed storage cupboards and built-in double wardrobe.
En-Suite Area
Suite comprising walk-in shower and hand wash basin. Tiling to walls and floor.
Bedroom Two (11' 10'' x 10' 6'' (3.6m x 3.2m))
Double glazed window to front aspect, radiator and access to partially boarded loft space with fitted ladder.
Bedroom Three (10' 0'' x 10' 0'' (3.05m x 3.05m))
Double glazed window to rear aspect, radiator and double built-in wardrobe.
Bedroom Four (8' 11'' x 8' 8'' (2.71m x 2.65m))
Double glazed window to front aspect, radiator and airing cupboard fitted with sheving.
Bathroom (7' 9'' x 5' 7'' (2.36m x 1.71m))
Recently fitted bathroom with suite comprising roll top bath with eagle claw footing and shower attachment, double sized walk-in shower, hand wash basin and WC. Two double glazed privacy windows, radiator and fully tiled walls and floor.
Rear Garden
The south-facing rear garden has views to the rear overlooking the playing field and is laid to lawn with small patio area. Decorated with flowerbeds and with gated access to the front, a garden shed and access door to the garage.
Off-Street Parking & Garage
The driveway provides off-street parking for several vehicles and leads to the garage, with up and over door and equipped with power and lighting.
Property info
For more information about this property, please contact
In House Estate Agents, OX10 on +44 1491 738842 * (local rate)
Disclaimer
Property descriptions and related information displayed on this page, with the exclusion of Running Costs data, are marketing materials provided by In House Estate Agents, and do not constitute property particulars. Please contact In House Estate Agents for full details and further information. The Running Costs data displayed on this page are provided by PrimeLocation to give an indication of potential running costs based on various data sources. PrimeLocation does not warrant or accept any responsibility for the accuracy or completeness of the property descriptions, related information or Running Costs data provided here.

























.png)
