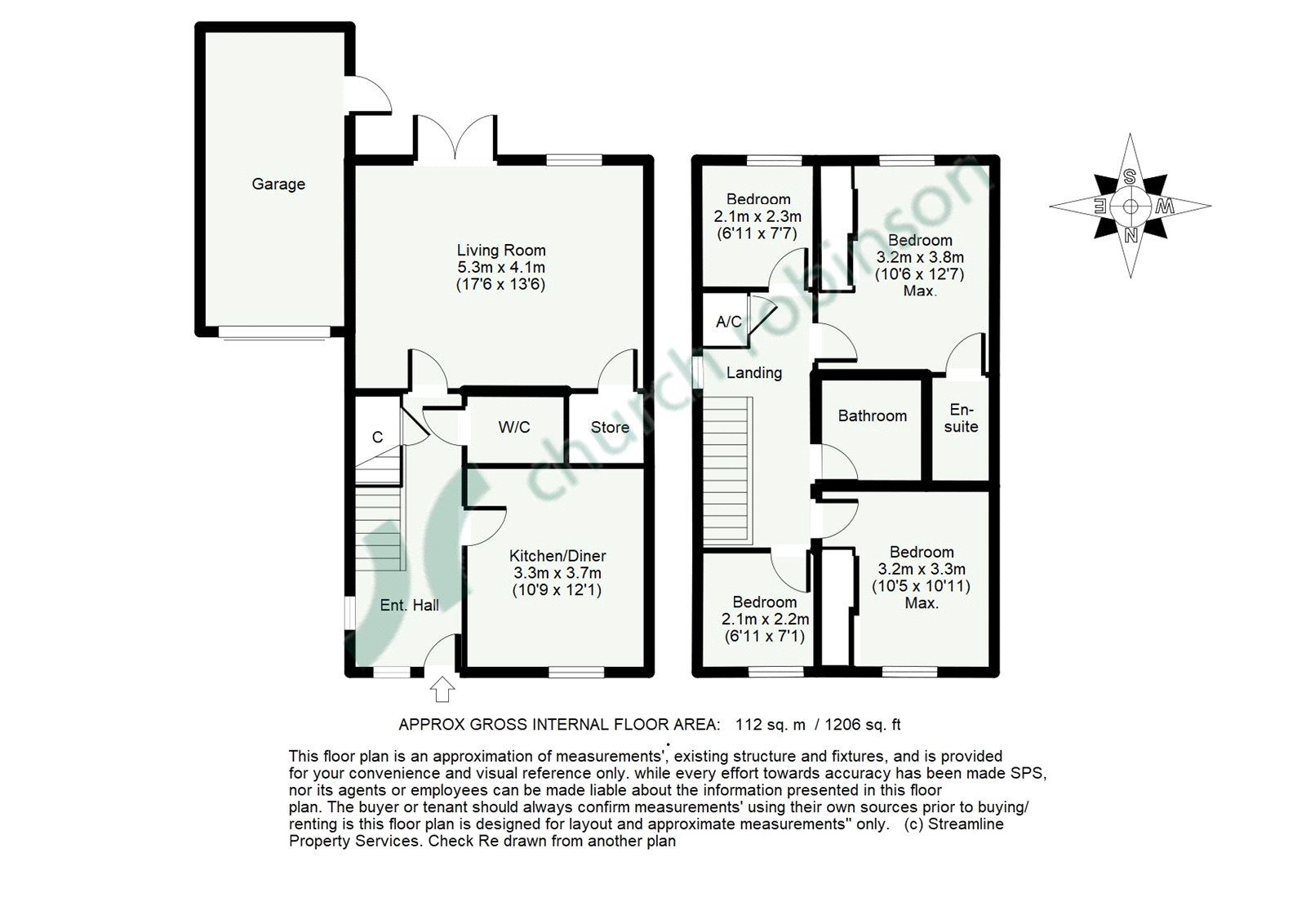Detached house for sale in Dunnock End, Didcot, Oxfordshire OX11
* Calls to this number will be recorded for quality, compliance and training purposes.
Property features
- Kitchen/Dining Room
- En-suite Shower Room to Master Bedroom
- Private, Landscaped Garden
- Garage
- Wonderful South Facing Garden
- Downstairs WC
- Family Bathroom
- Ev Car Charger Point
- CCTV Cameras
- Nest Heating Controls
Property description
** Virtual tour available **
An immaculately presented four-bedroom detached property, situated on the edge of the Great Western Park Development overlooking the countryside with a large, south-facing garden, garage, and driveway parking.
Situation
Great Western Park is a vibrant modern development in the town of Didcot, offering great commuter links and local amenities. Great Western Park has all the facilities you need for modern living right on your doorstep. It includes a new primary and secondary school, a nursery, shops, community centre, and a health centre.
There are many new open spaces, including play and recreation areas, dog walking routes, and the Boundary Park with its fantastic range of sport facilities.
The town of Didcot has excellent road links to the A34 which in turn leads to the M40 in the north and the M4 in the south. There is also an excellent mainline train service into London, Paddington, approximately 45 minutes.
Description
This beautifully presented four-bedroom detached family home is situated on the edge of the development overlooking the countryside.
The ground floor comprises a large living room with walk in storage, and double French doors opening onto the garden. The hallway leads to the WC, store cupboard, and a good-sized kitchen/diner to the front.
Upstairs are four bedrooms with refurbished en-suite to the master and the family bathroom.
Outside
The French doors from the lounge lead to the South facing, landscaped garden, which is tiered, has a new patio, and is mostly laid to lawn.
It also benefits from an outside tap, lighting and access to the garage and driveway which is large enough for two vehicles.
Services & material information
Electricity, gas, mains water, drainage, telephone, sky, and broadband.
Council tax band: D
Energy efficiency rating: C<br /><br />
Property info
For more information about this property, please contact
Church Robinson, OX11 on +44 1235 244026 * (local rate)
Disclaimer
Property descriptions and related information displayed on this page, with the exclusion of Running Costs data, are marketing materials provided by Church Robinson, and do not constitute property particulars. Please contact Church Robinson for full details and further information. The Running Costs data displayed on this page are provided by PrimeLocation to give an indication of potential running costs based on various data sources. PrimeLocation does not warrant or accept any responsibility for the accuracy or completeness of the property descriptions, related information or Running Costs data provided here.
































.png)
