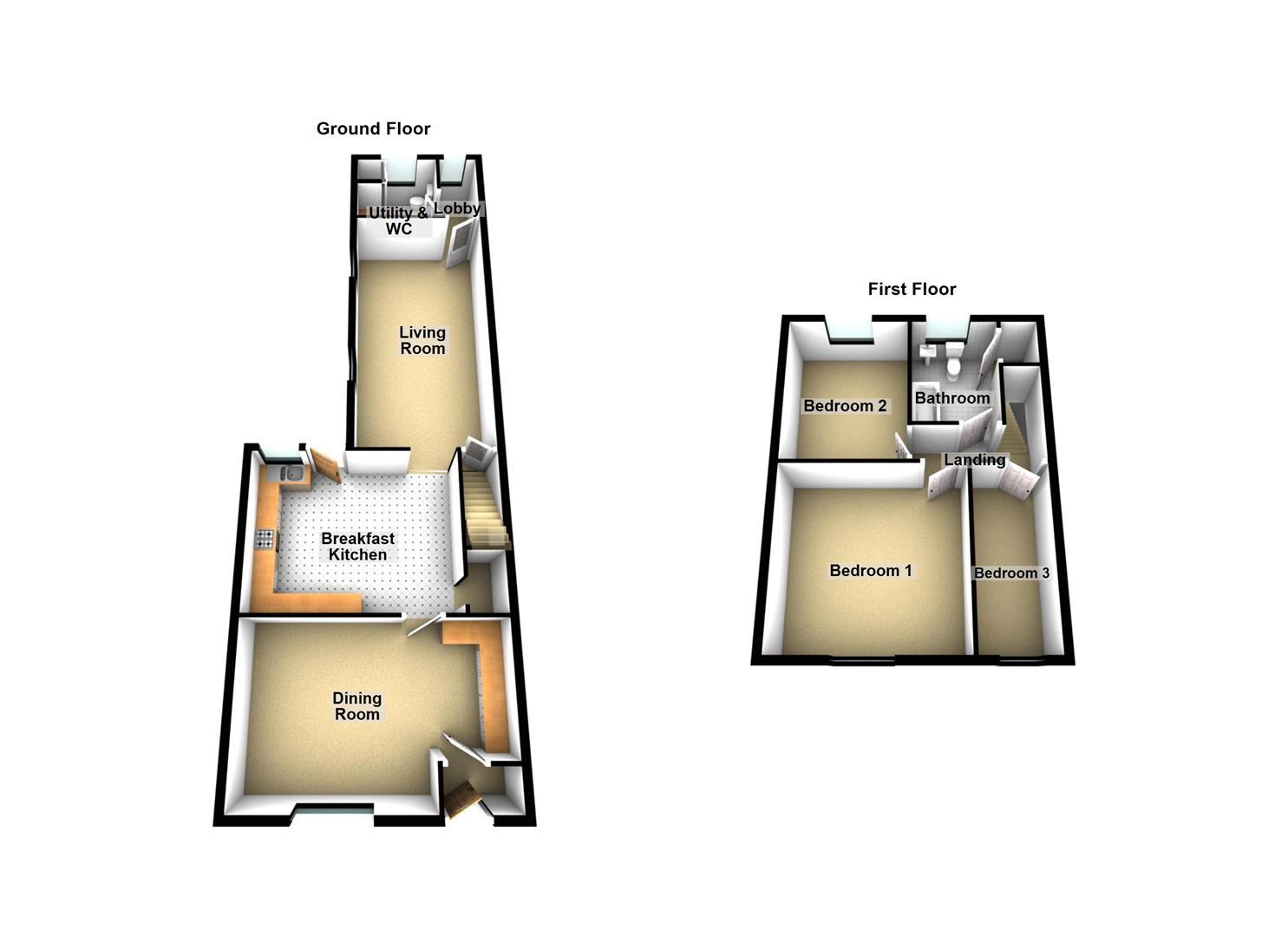Terraced house for sale in Hall Croft, Shepshed, Loughborough, Leicestershire LE12
* Calls to this number will be recorded for quality, compliance and training purposes.
Property features
- Super Town Centre Position
- Generously Proportioned Property
- Flexible Accommodation
- Two Reception Rooms
- Two Bathoom/Shower Rooms
- No Upward Chain
Property description
**no upward chain** This extended period residence offers immediate access to the town centre and amenities with spacious and flexible accommodation which has undergone some refurbishment including a new kitchen, bathroom and floor coverings where required. The accommodation in brief comprises entrance porch, reception room one/dining room, breakfast kitchen, super generously proportioned living room, rear lobby, downstairs shower room and on the first floor landing gives way to three well proportioned bedrooms and bathroom. Outside there is an enclosed and private rear garden.
UPVC door accessing entrance porch.
Entrance Porch
The entrance porch has a meter cupboard and open access to the front reception room.
Reception Room One/Dining Room (5.44m x 2.90m min 3.96m max (17'10 x 9'6 min 13' m)
Double glazed window to the front elevation, radiator, beamed ceiling, built-in storage with brick built base and work surface over, cupboards to the wall and base, door accessing the breakfast kitchen.
Breakfast Kitchen (4.98m x 3.73m (16'4 x 12'3))
Kitchen has been refitted with a single drainer stainless steel sink unit with chrome mixer tap over and cupboards under, there are fitted Shaker style units to the wall and base, roll edge worksurface, stainless steel gas hob with oven under and extractor canopy hood over, there is tiled flooring, space and plumbing for a dishwasher, uPVC double glazed door and window to the rear elevation overlooking and accessing the garden. There is an under stair alcove storage area, radiator and open access to the main living space.
Main Living Space (7.29m x 3.40m (23'11 x 11'2))
This generously proportioned space has two uPVC double glazed windows to the side elevation, door with stairs accessing the first floor, radiator, wood panelling and wall mounted lights with door accessing a rear lobby.
Rear Lobby
The rear lobby has cloaks hanging space, radiator, uPVC double glazed window to the rear elevation and door accessing a downstairs shower room.
Downstairs Shower Room
Tiled shower area, high flush WC and wash hand basin and tiled flooring. There is a utility space with plumbing for washing machine and a wall mounted gas fed boiler, uPVC double glazed opaque glass window to the rear elevation and radiator.
First Floor
Landing gives way to three well proportioned bedrooms and a bathroom refitted with a white three piece suite. There is a loft access hatch with pull down ladder leading into a fully boarded loft, plastered and insulated with electric light and power and xpelair extractor fan. Ideal for a hobby room.
Bedroom One (3.58m x 4.11m (11'9 x 13'6))
Double glazed window to the front elevation, radiator.
Bedroom Two (3.76m x 3.00m (inc bedroom furniture) (12'4 x 9'10)
Double glazed window to the rear elevation, a range of bedroom furniture including wardrobe/cupboard, dressing table and drawers, radiator.
Bedroom Three (4.11m x 1.65m (13'6 x 5'5))
Double glazed window to the front elevation, radiator.
Re-Fitted Bathroom
The bathroom has been refitted with a white three piece suite comprising panel bath with chrome taps and shower over, low flush WC, pedestal wash hand basin, contemporary style tall standing radiator, airing cupboard housing the hot water cylinder, double glazed opaque glass window to the rear elevation.
Outside
To the outside of the property is a private and enclosed rear garden with a crazy paved style patio area and pathway leading to a garden. There is access rights to the garden via the neighbouring property.
Property info
For more information about this property, please contact
Sinclair Estate Agents – Shepshed & Surrounding Villages, LE12 on +44 1509 606064 * (local rate)
Disclaimer
Property descriptions and related information displayed on this page, with the exclusion of Running Costs data, are marketing materials provided by Sinclair Estate Agents – Shepshed & Surrounding Villages, and do not constitute property particulars. Please contact Sinclair Estate Agents – Shepshed & Surrounding Villages for full details and further information. The Running Costs data displayed on this page are provided by PrimeLocation to give an indication of potential running costs based on various data sources. PrimeLocation does not warrant or accept any responsibility for the accuracy or completeness of the property descriptions, related information or Running Costs data provided here.






























.png)


