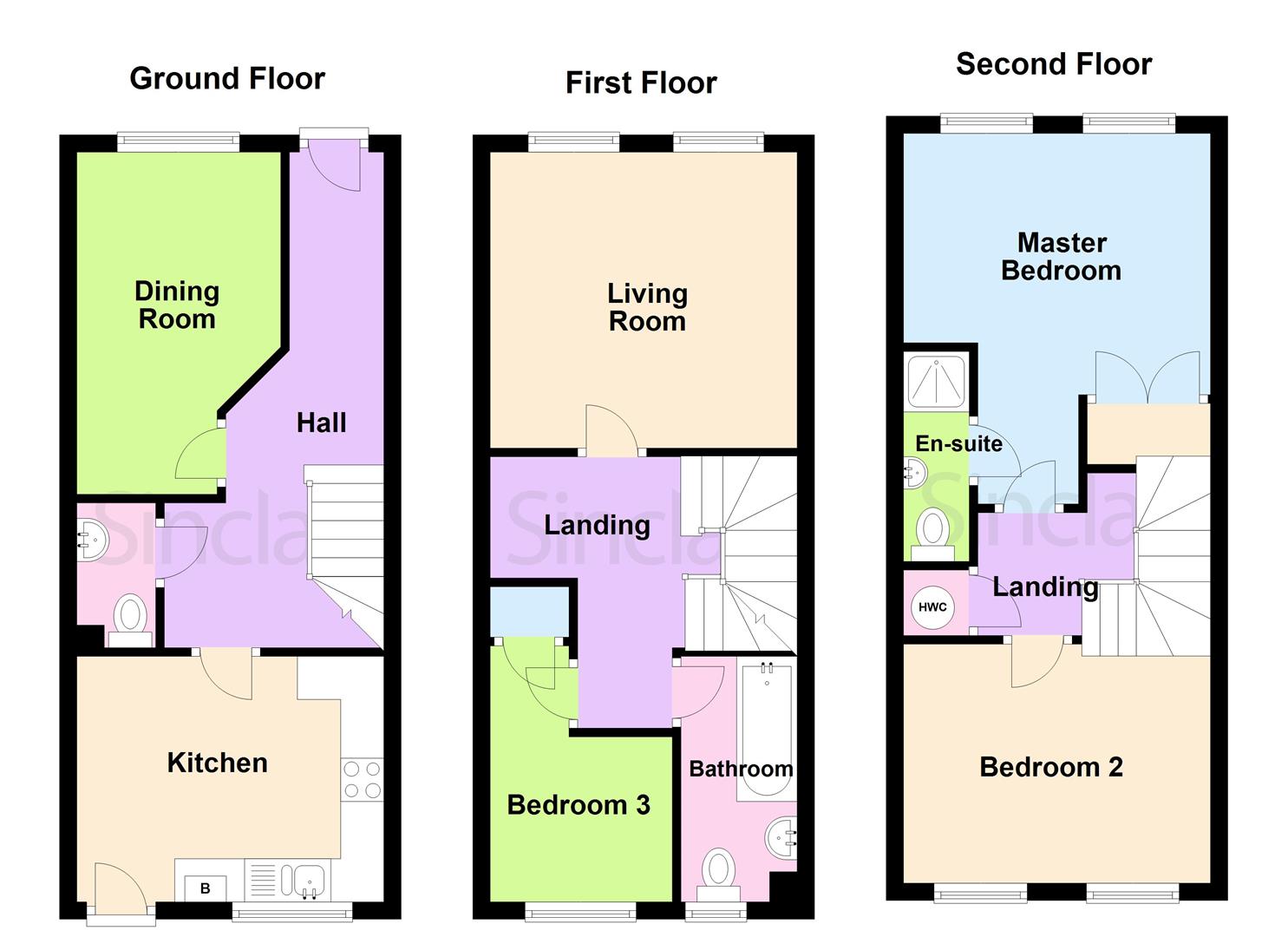Semi-detached house for sale in Stableford Close, Shepshed, Leicestershire LE12
* Calls to this number will be recorded for quality, compliance and training purposes.
Property features
- Modern End Town House
- Spacious Three Storey Accommodation
- Three Bedrooms
- Remodelled Kitchen & Bathrooms
- Drive & Garage
- No Upward Chain
Property description
**no upward chain** This modern three storey end town house is superbly situated right in the heart of Shepshed and just a short walk from the central shops, schools and amenities. House offers spacious accommodation arranged over the three floors including three bedrooms, remodelled bathroom, en-suite and ground floor cloakroom plus a recently modernised kitchen. All positioned within this small modern development with a central playpark with the house having its own enclosed rear garden, drive and garage in the neighboring block.
Canopy porch with outside coach light and a double glazed front door opening into the entrance hall with oak effect laminate flooring, coved ceiling, smoke alarm, turning staircase with balustrade rising to the first floor and a cloaks cupboard beneath, further doors to the kitchen, dining room/bedroom four and cloakroom/WC.
Cloakroom/Wc (1.68m x 0.91m (5'6 x 3'))
With a continuation of the oak effect laminate floor a refitted and modern white wash basin and chrome mixer tap and a WC, extractor fan and ceiling light.
Kitchen (3.56m x 2.84m (11'8 x 9'4))
Kitchen has been remodeled since new superbly fitted with a range of contemporary cabinets and drawers finished in a high gloss white with stainless steel handles and timber effect worktops with matching upstands and a ceramic Blanco one and a half bowl sink with mixer tap. Built-in electric oven with a four burner gas hob and designer extractor over with downlights, further appliance spaces for white goods including plumbing for washing machine and dishwasher if required, cupboard housing the Glow-worm gas central heating boiler, grey oak vinyl floor, window and double glazed external door leading out to the rear garden.
First Floor Landing
Turning staircase leads up to a landing with balustrade, coved ceiling, smoke alarm, further turning staircase with balustrade rising to the top floor, internal doors through to bedroom three, main bathroom and lounge.
Lounge (3.56m x 3.43m (11'8 x 11'3))
This first floor lounge has laminate flooring, two windows to front, TV, phone and cable connections and a coved ceiling.
Bedroom Three (2.06m x 2.01m (plus recess) (6'9 x 6'7 (plus reces)
An L-shaped single bedroom with a built-in wardrobe, laminate flooring, TV and phone point and a window to rear.
Bathroom (2.87m x 1.35m (9'5 x 4'5))
Bathroom has been superbly remodeled with contemporary tiling to the walls and floor. Modern three piece white suite with chrome fittings include wash basin with mixer tap, WC with soft close seat and a panel bath also with mixer tap. Ceiling downlights, chrome heated towel rail, extractor fan and opaque window to rear.
Second Floor Landing
Second turning staircase with balustrade rises up to the top floor landing with loft hatch, airing cupboard housing the hot water cylinder, doors leading to bedrooms one and two.
Bedroom One (3.56m x 2.92m (plus wardrobe) (11'8 x 9'7 (plus wa)
Main double bedroom having two windows to front, built-in double wardrobe, bamboo wood flooring and phone point.
En-Suite (2.46m x 0.76m (8'1 x 2'6))
An en-suite shower room to the main bedroom which has also been remodeled in line with the main bathroom with tiled walls and floor and a contemporary three piece white suite with chrome fittings including wash basin with mixer tap, WC with soft close seat and a shower with bi-fold glazed enclosure and a thermostatic shower fitment. Ceiling downlights, extractor fan and a chrome heated towel rail.
Bedroom Two (3.56m x 2.87m (11'8 x 9'5))
A further double bedroom having two windows to rear and laminate flooring.
Outside
Property occupies prominent position within this modern residential development situated in the heart of Shepshed and just a short walk from the central shops, schools and amenities. The house is a end terraced of three town houses with a small frontage, canopy porch and outside light above the front door, paved path and timber gate continues to the side of the house leading down to the rear garden.
Rear Garden
The rear garden is fully enclosed by timber panel fencing with a graved area outside the kitchen door with outside tap and power points. The remainder of the garden is predominantly laid to lawn with a path leading to the foot of the plot where there is a further gate and path providing access back into the cul-de-sac, the rear garden affords a west facing aspect.
Property info
For more information about this property, please contact
Sinclair Estate Agents – Shepshed & Surrounding Villages, LE12 on +44 1509 606064 * (local rate)
Disclaimer
Property descriptions and related information displayed on this page, with the exclusion of Running Costs data, are marketing materials provided by Sinclair Estate Agents – Shepshed & Surrounding Villages, and do not constitute property particulars. Please contact Sinclair Estate Agents – Shepshed & Surrounding Villages for full details and further information. The Running Costs data displayed on this page are provided by PrimeLocation to give an indication of potential running costs based on various data sources. PrimeLocation does not warrant or accept any responsibility for the accuracy or completeness of the property descriptions, related information or Running Costs data provided here.































.png)


