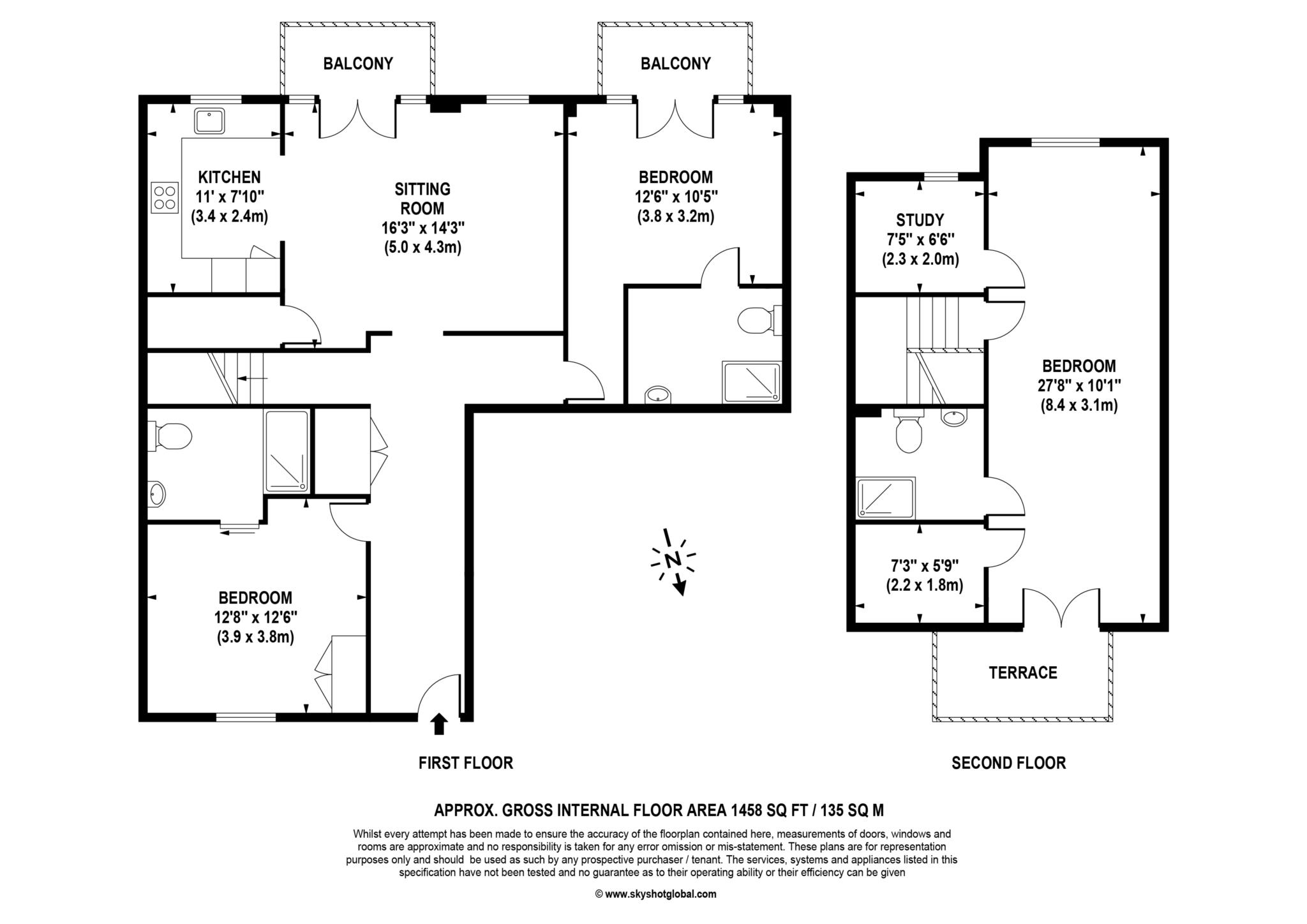Duplex for sale in Rise Road, Ascot SL5
* Calls to this number will be recorded for quality, compliance and training purposes.
Property features
- Retirement Village
- Three Bedrooms
- Second Floor
- Three Bathrooms
- Two Balconies and a Terrace
- Excellent condition throughout
- Vibrant community on your doorstep
- Close to Sunninghill Village
Property description
A three-bedroom apartment in Lynwood Village overlooking communal gardens and the woodland to the rear. Off the hallway, you find bedroom three with its own en-suite shower. As you continue, you enter the open-plan sitting/dining room, which is bright and spacious with double doors to a private glass balcony which overlooks the extensive communal gardens. The fully fitted kitchen has a range of integrated Neff appliances including a dishwasher, washer / dryer, eye-level oven, hob, extractor, fridge freezer plus fitted wall and base units. The second bedroom also has its own en-suite with a double door opening to another glass balcony overlooking the communal gardens.
Stairs (to which the purchaser can install a stair lift if required) lead to the stunning master bedroom and bright and spacious shower-room on the upper floor. At one end of the master bedroom, doors open onto a private terrace. This apartment additionally benefits from plenty of storage, with both the master bedroom benefiting from a walk-in wardrobe and a study with views to the woodland at the rear.
Parking:
There are plenty of resident and guest parking bays which are available on a first come, first served basis. Should allocated parking be important to you, please speak with us as there may be an opportunity to rent a space in the underground car park.
Location:
Lynwood Village is a development for people over 65, ideally located with the local shops in both Sunninghill approximately 0.7 miles away and Sunningdale approximately 1 mile away, with a Waitrose supermarket and a main line station providing services to London (Waterloo).
Onsite Facilities:
* Restaurant, coffee shops, swimming pool, fitness suite, hair salon, shop, library, village hall, therapy centre with hydrotherapy pool
* Superb leisure facilities including croquet, short mat bowls, snooker, giant chess, craft room
* Reception, night security and 24-hour owners' liaison team
* Home Care service
* Housekeeping Service
* Daily activities and excursions
* Vibrant, friendly community
* Private minibus for trips to shops and local places of interest.
Key Information:
• Service Charge: £12,570.08 Per Annum
• Ground Rent: £747.45 Per Annum
• Ground Rent Review: 1st April 2025
• Building insurance is shared between the properties and from April 2024 is £142.05 per annum.
• Deferred payment: On the sale of the property, a deferred payment of 1% of the property value per year and part year for a maximum of 10 years would be payable.
• Lease term: 125 years from and including 1 May 2014 to and including 30 April 2139.
• Tenure: Leasehold
• Council Tax Band: E
• EPC Rating: C
• Heating Type: All electric
• Parking. Unallocated
• Mobile Strength: Data Provided by Ofcom
EE - Likely to have good coverage and supports multimedia.
Three - Likely to have good coverage and supports multimedia.
O2 - Likely to have good coverage and supports multimedia.
Vodafone - Likely to have good coverage and supports multimedia.
• Broadband Strength: Data Provided by Ofcom
Standard 15 Mbps/1 Mbps
Superfast 80 Mbps/20 Mbps
Ultrafast 1000 Mbps/1000 Mbps
Notice
Please note we have not tested any apparatus, fixtures, fittings, or services. Interested parties must undertake their own investigation into the working order of these items. All measurements are approximate and photographs provided for guidance only.
Property info
For more information about this property, please contact
Rice and Roman, KT10 on +44 1372 434683 * (local rate)
Disclaimer
Property descriptions and related information displayed on this page, with the exclusion of Running Costs data, are marketing materials provided by Rice and Roman, and do not constitute property particulars. Please contact Rice and Roman for full details and further information. The Running Costs data displayed on this page are provided by PrimeLocation to give an indication of potential running costs based on various data sources. PrimeLocation does not warrant or accept any responsibility for the accuracy or completeness of the property descriptions, related information or Running Costs data provided here.
































.png)
