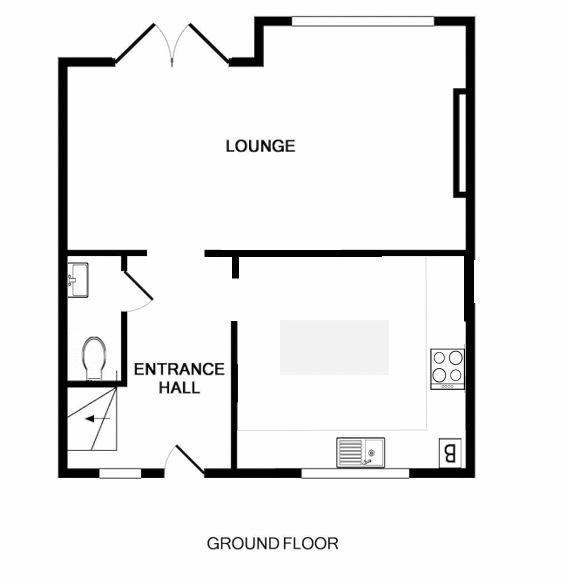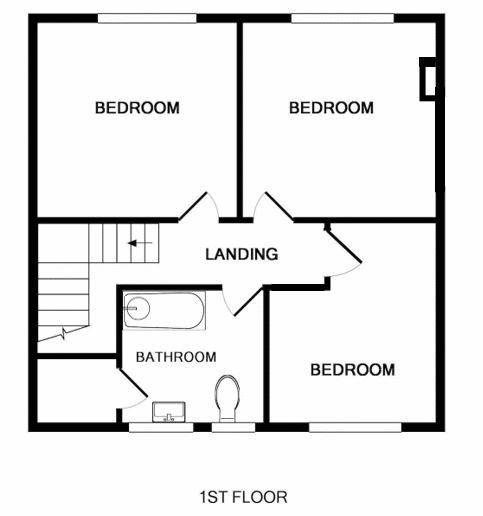Terraced house for sale in Old Road, Galmpton, Brixham TQ5
* Calls to this number will be recorded for quality, compliance and training purposes.
Property features
- Beautiful rural outlook
- Located in the heart of the village
- Walking distance to shops and schools
- Driveway parking for two cars
- Three good sized bedrooms
- Modern fitted kitchen with central island
Property description
Tucked away on the tranquil setting of Old Road in the heart of Galmpton Village this three bedroom terraced house is perfectly located for village life. With open views over the beautiful rolling fields directly behind the property and the local shop, post office, butchers and schools all within walking distance, it is easy to see why this location is so unique. Driveway parking for two cars is to the front of the property, whilst to the rear is a lawned garden with raised flower beds, central Cherry blossom tree and Indian sandstone patio, perfectly positioned to enjoy the evening sunshine.
Internally the property has been exquisitely presented throughout. A real feature of the property is the spacious, modern fitted kitchen with central island and range style cooker. The lounge / diner boasts double opening French doors allowing access to the back garden and drawing your eyes to the stunning rural backdrop of the neighbouring fields. Engineered Oak flooring has been fitted throughout the ground floor and a useful W.C is fitted under the stairs. On the first floor is a spacious bathroom with rainfall shower over bath and three bedrooms, two of which enjoy open views across the fields. This property is not to be missed.
Entrance Hall
Composite front door. Stairs rising to first floor with bespoke Oak balustrades. Space for shoes and coats. Radiator. Engineered Oak flooring.
W.C
Under stairs close coupled W.C. Pedestal basin. Extractor Fan. Service cupboard. Electric consumer unit.
Kitchen (12' 4'' x 11' 4'' (3.76m x 3.45m))
Dove grey shaker style wall and base units with wood effect worktops and upstands. Butler sink. Space for fridge freezer, washing machine, tumble dryer and dishwasher all available upon separate negotiation. Feature Bell range style cooker with three ovens and grill, induction hobs and hot plate. Splash back and cooker hood over. Central island with solid wood worktop and breakfast bar. Wall mounted Worcester boiler. Radiator. Window to front. Engineered Oak flooring.
Lounge / Dining Room (19' 10'' x 11' 11'' (6.04m x 3.63m))
Patio door opening to back garden with open and rural views. Built in storage unit with BT socket. Engineered Oak flooring. Radiator. Ample space for dining and living room furniture.
First Floor - Landing
Loft hatch.
Bedroom 1 (9' 11'' x 9' 9'' (3.02m x 2.97m))
Window to rear with open and rural views. Radiator.
Bedroom 2 (9' 11'' x 9' 8'' (3.02m x 2.94m))
Window to rear with open and rural views. Radiator.
Bedroom 3 (11' 3'' x 8' 10'' Reducing to 5'8" (3.43m x 2.69m))
Window to front. Radiator.
Bathroom (7' 8'' x 7' 7'' (2.34m x 2.31m))
Shower bath with rainfall shower head and separate hand held head. Glass screen, tiled surround. Close coupled W.C. Pedestal basin. Airing cupboard. Heated towel rail. Two windows to front.
Outside
Back Garden
Enjoying beautiful rural views over the field to the rear of the property. Raised Indian sandstone patio area with raised bed to side. Central lawn. Feature Cherry blossom tree.
Front Garden
Gravel driveway parking for two cars. Timber raised bed to side. Steps up to Indian sandstone terrace with covered canopy over front door. Outside tap.
Energy Performance Rating: C
Council Tax Band: C
Broadband And Mobile
The Ofcom website indicates broadband and mobile reception is available at this property. Gas, electric, water are all on mains supply, with mains drainage connection.
Property info
For more information about this property, please contact
Eric Lloyd, TQ4 on +44 1803 268026 * (local rate)
Disclaimer
Property descriptions and related information displayed on this page, with the exclusion of Running Costs data, are marketing materials provided by Eric Lloyd, and do not constitute property particulars. Please contact Eric Lloyd for full details and further information. The Running Costs data displayed on this page are provided by PrimeLocation to give an indication of potential running costs based on various data sources. PrimeLocation does not warrant or accept any responsibility for the accuracy or completeness of the property descriptions, related information or Running Costs data provided here.






























.png)
