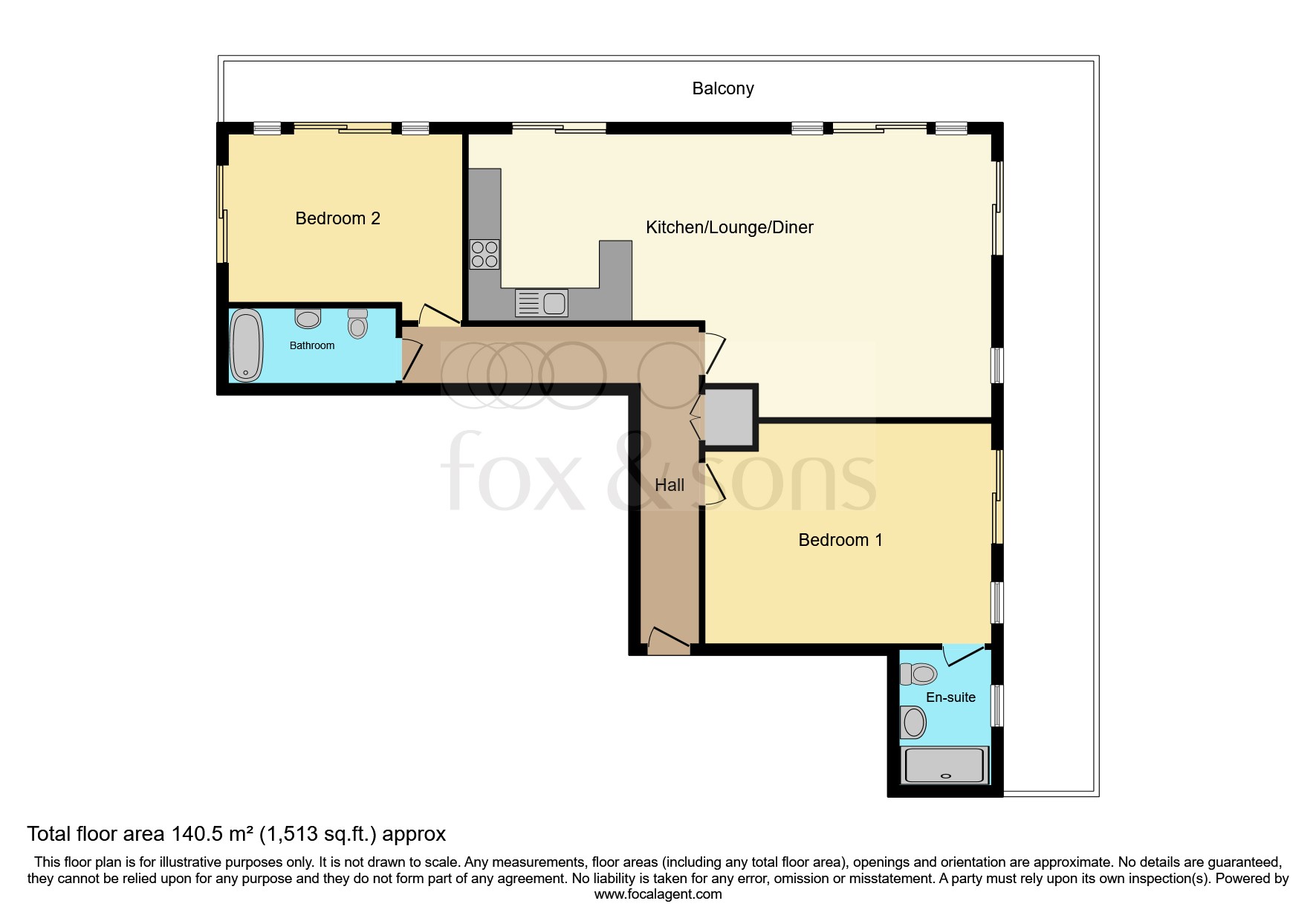Penthouse for sale in Mount Road, Parkstone, Poole BH14
* Calls to this number will be recorded for quality, compliance and training purposes.
Property features
- Two Double Bedrooms, Master with Ensuite
- Large 31ft Open Plan Lounge, Dining Are and Kitchen
- Huge South West Facing Balcony With Incredible Views to Brownsea Island
- Activity Studio & Treatment Room
- Homeowners' lounge & Guest suite
- No Onward Chain
Property description
Summary
'the penthouse' At Vista you’ll be part of a like-minded community of people loving their retirement. And there are plenty of ways to enjoy yourself without leaving the development. Landscaped communal gardens, Activity studio, Treatment room, Homeowners' lounge, Allocated parking, Guest suite
description
Flat 43 has a large double balcony overlooking the communal gardens and over the sea to Brownsea island. The two large double bedrooms, master benefiting from ensuite and the 31ft+ Lounge with beautifully presented kitchen and breakfast bar makes this property stand out amongst the rest and ultimately make this stunning apartment 'The Penthouse'
The apartment benefits from its own storage room externally from the flat, allocated parking and access to all communal facilities.
Vista is the perfect place to enjoy a stress free, enriched lifestyle. A haven set amidst the pine trees, topography lending itself to far reaching views across the water to Brownsea Island, Studland and beyond. A secret spot where design and nature become one, offering the opportunity to live as you've always dreamed. Spacious apartments offering the highest levels of style, comfort and finishing's, all within a secure and privately managed community. Relax on your balcony or wander through the manicured gardens safe in the knowledge that support from your dedicated Community Manager is on hand, if you need it. With our unique flexible purchase options your new home, designed for luxurious independent living is closer than you think.
Entrance Hall
Open Plan Living 31' 6" x 18' 2" max ( 9.60m x 5.54m max )
Bedroom One 17' 3" x 13' 3" ( 5.26m x 4.04m )
Ensuite
Bedroom Two 14' 1" x 11' 3" ( 4.29m x 3.43m )
Bathroom
directions
Train Station
18 mins Walk
Bus Stop
3 mins Walk
Post Box
8 mins Walk
Doctors Surgery
11 mins Walk
Pharmacy
10 mins Walk
Ashley Cross
14 mins Walk
We currently hold lease details as displayed above, should you require further information please contact the branch. Please note additional fees could be incurred for items such as leasehold packs.
1. Money laundering regulations: Intending purchasers will be asked to produce identification documentation at a later stage and we would ask for your co-operation in order that there will be no delay in agreeing the sale.
2. General: While we endeavour to make our sales particulars fair, accurate and reliable, they are only a general guide to the property and, accordingly, if there is any point which is of particular importance to you, please contact the office and we will be pleased to check the position for you, especially if you are contemplating travelling some distance to view the property.
3. The measurements indicated are supplied for guidance only and as such must be considered incorrect.
4. Services: Please note we have not tested the services or any of the equipment or appliances in this property, accordingly we strongly advise prospective buyers to commission their own survey or service reports before finalising their offer to purchase.
5. These particulars are issued in good faith but do not constitute representations of fact or form part of any offer or contract. The matters referred to in these particulars should be independently verified by prospective buyers or tenants. Neither sequence (UK) limited nor any of its employees or agents has any authority to make or give any representation or warranty whatever in relation to this property.
Property info
For more information about this property, please contact
Fox & Sons - Winton, BH9 on +44 1202 332379 * (local rate)
Disclaimer
Property descriptions and related information displayed on this page, with the exclusion of Running Costs data, are marketing materials provided by Fox & Sons - Winton, and do not constitute property particulars. Please contact Fox & Sons - Winton for full details and further information. The Running Costs data displayed on this page are provided by PrimeLocation to give an indication of potential running costs based on various data sources. PrimeLocation does not warrant or accept any responsibility for the accuracy or completeness of the property descriptions, related information or Running Costs data provided here.



























.png)
