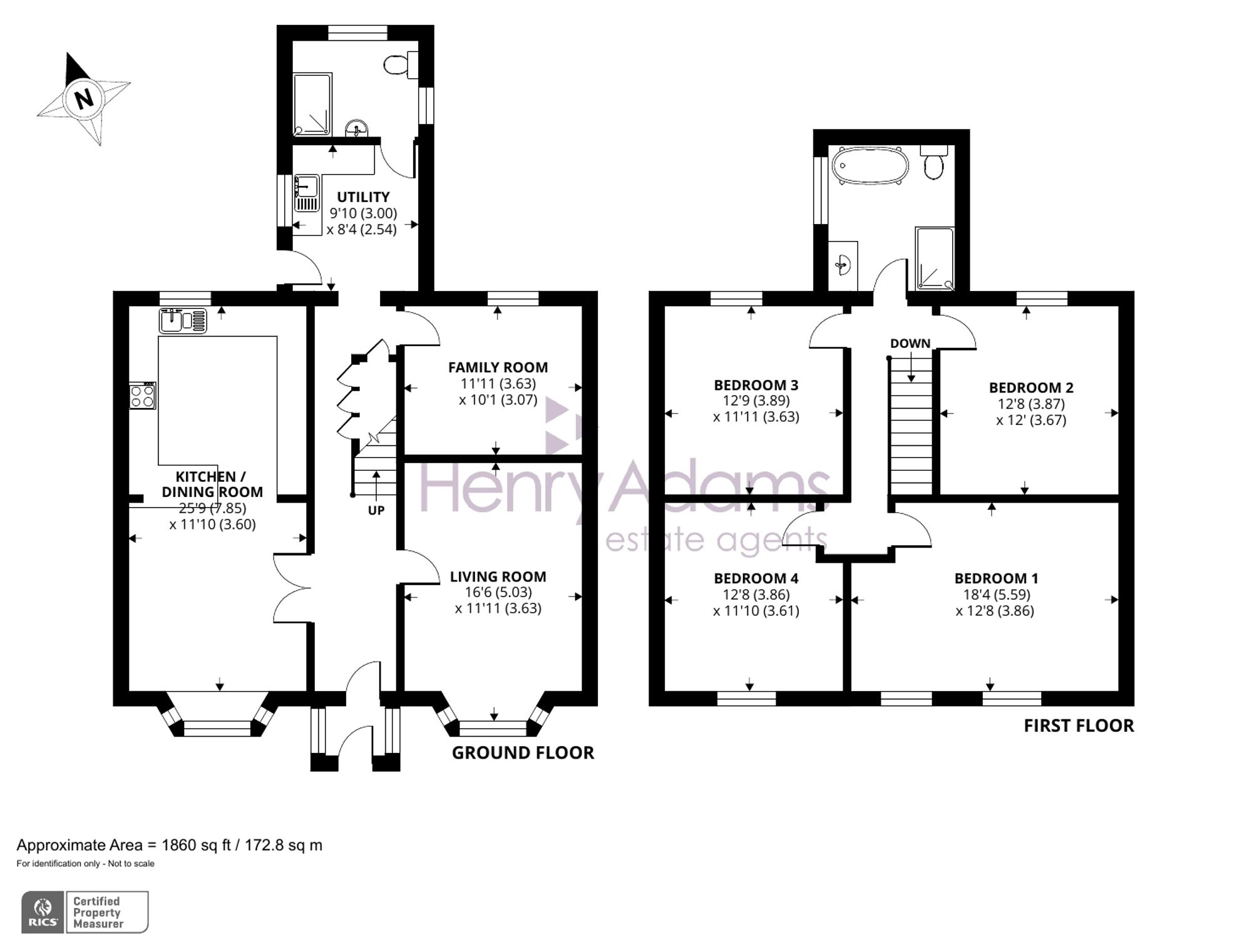Detached house for sale in East Street, Selsey PO20
* Calls to this number will be recorded for quality, compliance and training purposes.
Property features
- Double fronted detached house
- Four double bedrooms
- Two reception rooms
- 25ft kitchen dining room with integrated appliances
- Ground floor shower room & 1st floor bathroom with freestanding bath & separate shower cubicle
- 75ft (approximately) rear garden
- Property has been subject to significant updating & modernisation
- Re-wired and updated heating system
- Located within 750m of the beach & in close proximity to shops & schools
Property description
This double-fronted detached house offers the perfect blend of traditional charm and modern convenience. This impressive property boasts four spacious double bedrooms, two inviting reception rooms, and a delightful 25ft kitchen dining room complete with Samsung integrated appliances comprising of matching fridge/freezers, 2 matching eye line ovens with split door opening, dishwasher and a built in hob with extractor above making it an ideal space for both family meals and entertaining guests. The ground floor features a convenient utility room and shower room, while the first floor is home to a luxurious bathroom showcasing a freestanding bath and separate shower cubicle, providing a touch of elegance to every-day living.
This home has undergone significant updating and modernisation, including a complete re-wire and updated heating with new radiators throughout the home ensuring utmost comfort and functionality for its future residents. Situated just 750m from the beach and conveniently located near shops and schools, this property offers a lifestyle of both relaxation and convenience, perfect for those seeking a coastal retreat without compromising on urban amenities.
Step outside and discover a tranquil oasis within the 75ft (approximately) rear garden, where outdoor living truly comes to life. A patio laid seating area offers a spot for al fresco dining, with a matching pathway leading to the side access for added convenience. The remainder of the garden is predominantly laid to lawn with flower and shrub borders that add a pop of colour to the setting. A wooden shed provides ample storage for outdoor essentials, while a dedicated vegetable growing area allows green-fingered enthusiasts to cultivate their own produce. Practical features such as an outdoor tap and electric point make garden maintenance a breeze, allowing you to truly enjoy this outdoor space.
EPC Rating: C
Entrance Porch
Double glazed door with side windows opening to the entrance porch and further door opening to:
Entrance Hall
Doors to the ground floor rooms and stairs up to the 1st floor
Living Room (5.03m x 3.63m)
Family Room (3.63m x 3.07m)
Kitchen Dining Room (7.85m x 3.60m)
Breakfast bar, Samsung integrated appliances which included 2 x fridge/freezers, 2x ovens with split opening doors, dishwasher and built in hob & extractor hood
Utility Room (3.00m x 2.54m)
Matching units to those in the kitchen dining room, sink unit and space for washing machine
Ground Floor Shower Room
Fully tiled, integrated mirror, wash hand basin, w/c and walk in shower cubicle
1st Floor Galleried Landing
Stairs from the entrance hall leading up to the 1st floor
Bedroom One (5.59m x 3.86m)
Bedroom Two (3.87m x 3.67m)
Bedroom Three (3.89m x 3.63m)
Bedroom Four (3.86m x 3.61m)
1st Floor Bathroom
Freestanding bath, walk in shower cubicle, w/c and wash hand basin with built in storage draw
Garden
Patio laid seating area adjacent to the property with matching pathway leading tot he side access. Remainder of the garden is mainly laid to lawn with flower & shrub borders, wooden shed and vegetable laid growing area. Outside tap and electric point
Property info
For more information about this property, please contact
Henry Adams - Selsey, PO20 on +44 1243 468901 * (local rate)
Disclaimer
Property descriptions and related information displayed on this page, with the exclusion of Running Costs data, are marketing materials provided by Henry Adams - Selsey, and do not constitute property particulars. Please contact Henry Adams - Selsey for full details and further information. The Running Costs data displayed on this page are provided by PrimeLocation to give an indication of potential running costs based on various data sources. PrimeLocation does not warrant or accept any responsibility for the accuracy or completeness of the property descriptions, related information or Running Costs data provided here.

































.png)

