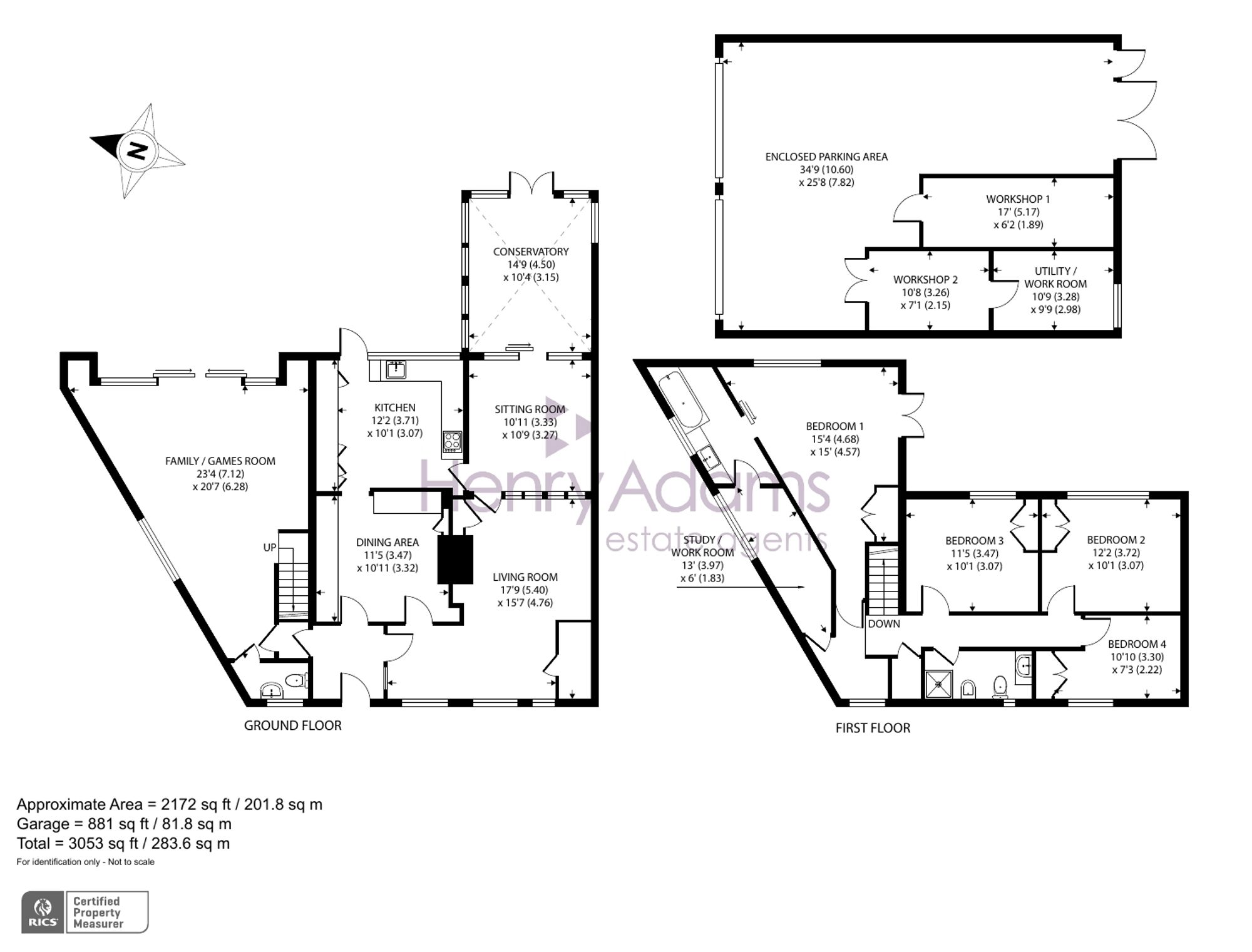End terrace house for sale in 99 East Street, Selsey PO20
* Calls to this number will be recorded for quality, compliance and training purposes.
Property features
- Deceptive end terraced home located within 400m of the beach
- Character home dating back to the 1800's
- Offered to market for the 1st time in 30yrs
- Four bedrooms & three reception rooms
- Two bathrooms & cloakroom
- Updating & modernisation required
- Character features include wooden flooring, beamed ceilings & build in cupboards
- Large plot/garden with swimming pool (if re-instated)
- Enclosed & gated parking with 3 workshops
- No onward chain
Property description
Nestled in a prime location less than 400 metres from the beach, this deceptive end terraced home presents a unique opportunity to embrace coastal living at its finest. Steeped in history, this characterful residence dates back to the 1870s and is now offered to the market for the first time in three decades.
Spanning generously across four bedrooms and three reception rooms, this charming property boasts ample living space for a growing family or those looking to entertain. In addition to the living areas, the home features two bathrooms and a convenient cloakroom, ensuring both functionality and comfort for its occupants.
While the property requires updating and modernisation, the character features throughout are sure to captivate. Wooden flooring, beamed ceilings, and built-in display cupboards add a touch of rustic elegance, underscoring the historical significance of this special abode.
Situated on a large plot, the property also offers a sprawling garden area (currently in need of tidying/cutting back) providing ample space for outdoor enjoyment and potential for a swimming pool if reinstated due it not being used in a number of years. The enclosed and gated parking area located to the rear of the home is complemented by three workshops/workrooms, offering additional space for storage, hobbies, or creative pursuits.
Conveniently free from any onward chain, this property presents an enticing proposition for those seeking to tailor a home to their own specifications. The chance to own a piece of history within close proximity to the beach is a rare find, making this home an ideal canvas for those with a vision for crafting a coastal retreat. Please note the sellers are in the process of having an 'overage' deed/covenant applied to part of the plot as protection of development.
EPC Rating: D
Entrance Hall
Wooden front door with doors to:-
Living Room (5.40m x 3.49m)
Max measurements - Walk-in cupboard with beamed ceilings, built-in display and storage cupboard.
Family/Games Room (7.12m x 6.28m)
Maximum measurements, Triangular shape, with stairs to 1st floor
Cloakroom
W.C.
Dining Area (3.47m x 3.32m)
Feature fireplace, built-in display and storage cabinets, opening to:
Kitchen (3.71m x 3.07m)
Kitchen and dining area combined measures 6.84 x 3.71
Sitting Room (3.33m x 3.27m)
Conservatory (4.50m x 3.15m)
Bedroom One (4.57m x 4.68m)
Max measurements, triangular shape, built-in wardrobe, beamed ceiling, french doors onto roof space, door to:-
Jack & Jill En-Suite
Wash hand basin and bath.
Study/Dressing Room/Work Room (3.97m x 1.83m)
Bedroom Two (3.48m x 3.08m)
Built-in in wardrobes.
Bedroom Three (3.44m x 3.08m)
Built-in-double wardrobes.
Bedroom Four (3.30m x 2.22m)
Built-in double wardrobe.
Shower Room
Shower, w.c., wash hand basin and bidet
Workshop 1 (5.17m x 1.89m)
Built in workbench
Workshop 2 (3.26m x 2.15m)
Built in workbenches, door to
Utility/Workroom (3.28m x 2.98m)
Built in sink with cupboard below
Garden
Whilst in need of 'taming' the garden offers a generous outdoor space mainly laid to lawn with mature & well stocked flower beds/borders. Although drained & unused for a number of years a swimming pool remains and could be re-instated if wanted. Several seating areas with the main area of seating centred around to swimming pool. Wooden shed, summer house and brick built storage building. Located to the rear of the workshops & enclosed parking space there is an additional area of garden.
Parking - Off Street
Double wooden gates with pedestrian side door opening to a covered parking area to the rea of the property.
Property info
For more information about this property, please contact
Henry Adams - Selsey, PO20 on +44 1243 468901 * (local rate)
Disclaimer
Property descriptions and related information displayed on this page, with the exclusion of Running Costs data, are marketing materials provided by Henry Adams - Selsey, and do not constitute property particulars. Please contact Henry Adams - Selsey for full details and further information. The Running Costs data displayed on this page are provided by PrimeLocation to give an indication of potential running costs based on various data sources. PrimeLocation does not warrant or accept any responsibility for the accuracy or completeness of the property descriptions, related information or Running Costs data provided here.




























.png)

