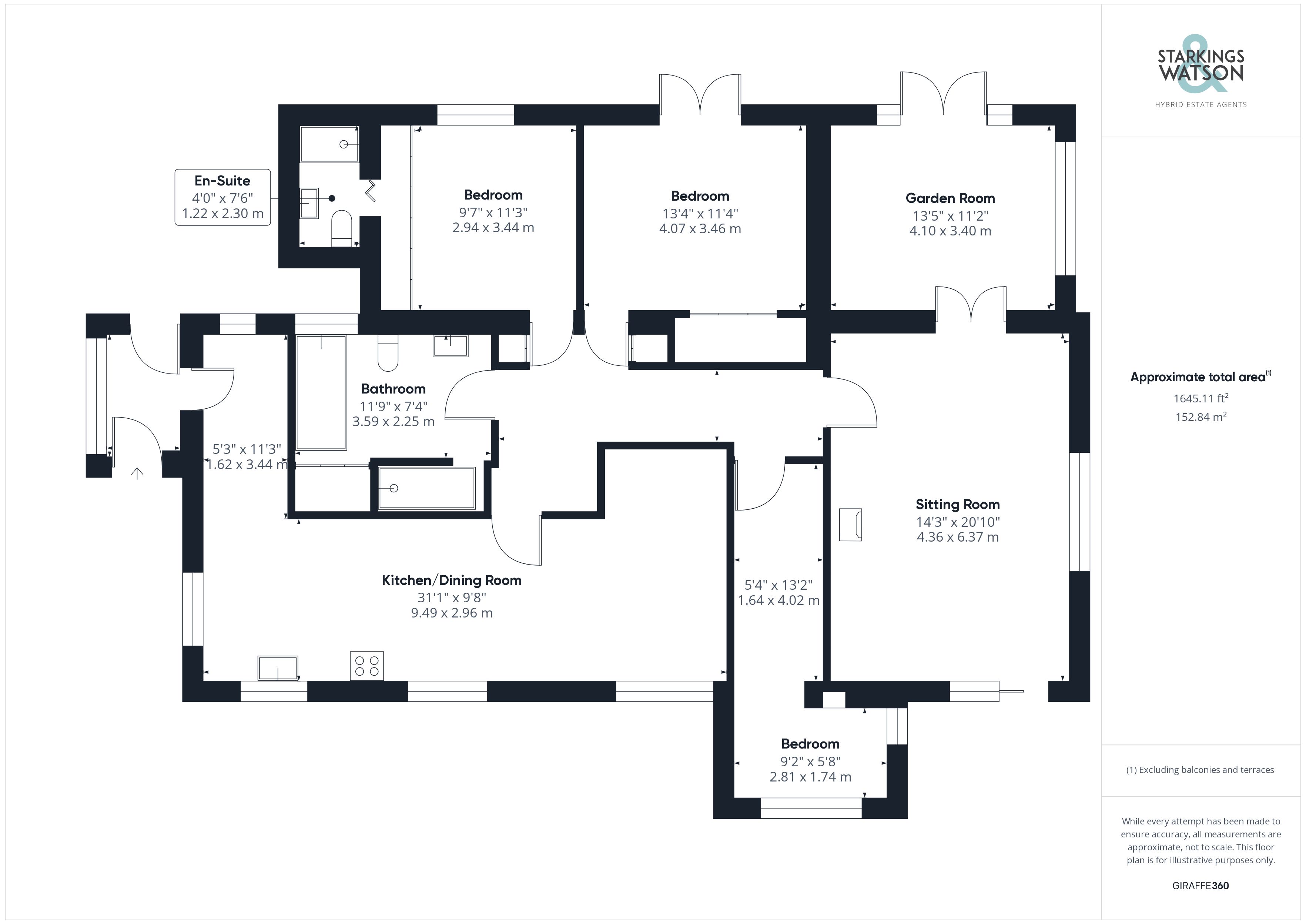Detached bungalow for sale in Holly Farm Road, Reedham, Norwich NR13
* Calls to this number will be recorded for quality, compliance and training purposes.
Property features
- Vendor Found!
- Detached & Extended Bungalow
- Non-Estate Setting with Field Views
- 31' Kitchen/Dining Room
- 20' Sitting Room with Wood Burner
- 13' Garden Room with Vaulted Ceiling
- Three Bedrooms
- En Suite & Family Bathroom with Shower
Property description
Guide Price £450,000-£475,000. With a 0.23 acre plot (stms), this 1645 Sq. Ft (stms) extended detached bungalow enjoys a non-estate setting, with fields to rear and views across the train-line and fields beyond. Having been well maintained over the years, the plot is extensively planted, creating a private and secluded feel. With a flexible layout, the accommodation includes a porch entrance, stunning 31' kitchen/dining room with Quartz work surfaces, 20' sitting room with a contemporary wood burner, garden room with a beautiful vaulted ceiling, three bedrooms, en suite and family bathroom. The gardens wrap around the property, with a raised patio, central lawn, and working area of the garden with raised beds and a timber garage/workshop.
In summary Guide Price £450,000-£475,000. With a 0.23 acre plot (stms), this 1645 Sq. Ft (stms) extended detached bungalow enjoys a non-estate setting, with fields to rear and views across the train-line and fields beyond. Having been well maintained over the years, the plot is extensively planted, creating a private and secluded feel. With a flexible layout, the accommodation includes a porch entrance, stunning 31' kitchen/dining room with Quartz work surfaces, 20' sitting room with a contemporary wood burner, garden room with a beautiful vaulted ceiling, three bedrooms, en suite and family bathroom. The gardens wrap around the property, with a raised patio, central lawn, and working area of the garden with raised beds and a timber garage/workshop.
Setting the scene Screened from the road behind mature hedging, a shingle driveway offers ample parking and turning space, with lawned gardens to front, and gated access to the gardens at the rear. With an open front aspect of low rise properties, the plot is private, secluded, light and bright!
The grand tour Heading inside, a solid wood entrance door leads into the porch entrance, with tiled flooring under foot, a window to side, and further door to rear. Heading inside, the L-shaped kitchen has been well fitted with an eye catching array of wall and base level units, topped with Quartz work surfaces. An inset double ceramic butler sink enjoys views over the gardens, whilst there is space for a Range style cooker. Space is provided for further white goods including an American style fridge freezer and dishwasher, whilst cupboards conceal space for the laundry appliances. The quartz work surface continues to make a breakfast bar, with five windows flooding the kitchen with natural light. There is ample space for a table, and a door leading into the inner hall. The inner hall is finished with wood flooring and wall lighting, leading to the expansive sitting room which is centred on the contemporary cast iron wood burner. Sliding patio doors face to front, with double doors opening to the garden room, sitting under a vaulted ceiling, and complete with French doors and full height windows to showcase the view! The smallest bedroom currently offers desking but this could be removed if needed, whilst the two main double bedrooms include built-in wardrobes. The main bedroom conceals an en suite shower room, with tiled splash backs and built-in storage. The main bathroom is a large room, with a free standing rolled top bath, walk-in shower, vanity unit with a hand wash basin and built-in storage.
The great outdoors Non-overlooked, the rear garden is laid to lawn, with a raised patio running across the width of the bungalow. With mature planting to the boundaries, enclosed with timber panelled fencing, a gate leads to a working part of the garden, with raised beds ideal for vegetable and fruit growing. The timber built garage/workshop offers storage, with an area of hard standing adjacent, ideal for compost etc.
Out & about Reedham is a typical Country village, with an active village life, local shops, public houses and a rural Train Station. The village is set on the water, and offers picturesque surroundings, with amazing country walks. The Riverside offers various shops, post office, public houses, and access the Reedham Chain Link ferry which heads towards Beccles, and the Reedham Train Station for easy access to Norwich, Lowestoft and Great Yarmouth. Acle, the nearest service village offers a wider range of amenities, and is only a short drive.
Find us Postcode : NR13 3th
What3Words : ///rockets.remaining.conclude
virtual tour View our virtual tour for a full 360 degree of the interior of the property.
Agents note The property sits elevated next to the Reedham train line and close to the village Primary School.
Property info
For more information about this property, please contact
Starkings & Watson, NR13 on +44 1603 398633 * (local rate)
Disclaimer
Property descriptions and related information displayed on this page, with the exclusion of Running Costs data, are marketing materials provided by Starkings & Watson, and do not constitute property particulars. Please contact Starkings & Watson for full details and further information. The Running Costs data displayed on this page are provided by PrimeLocation to give an indication of potential running costs based on various data sources. PrimeLocation does not warrant or accept any responsibility for the accuracy or completeness of the property descriptions, related information or Running Costs data provided here.










































.png)
