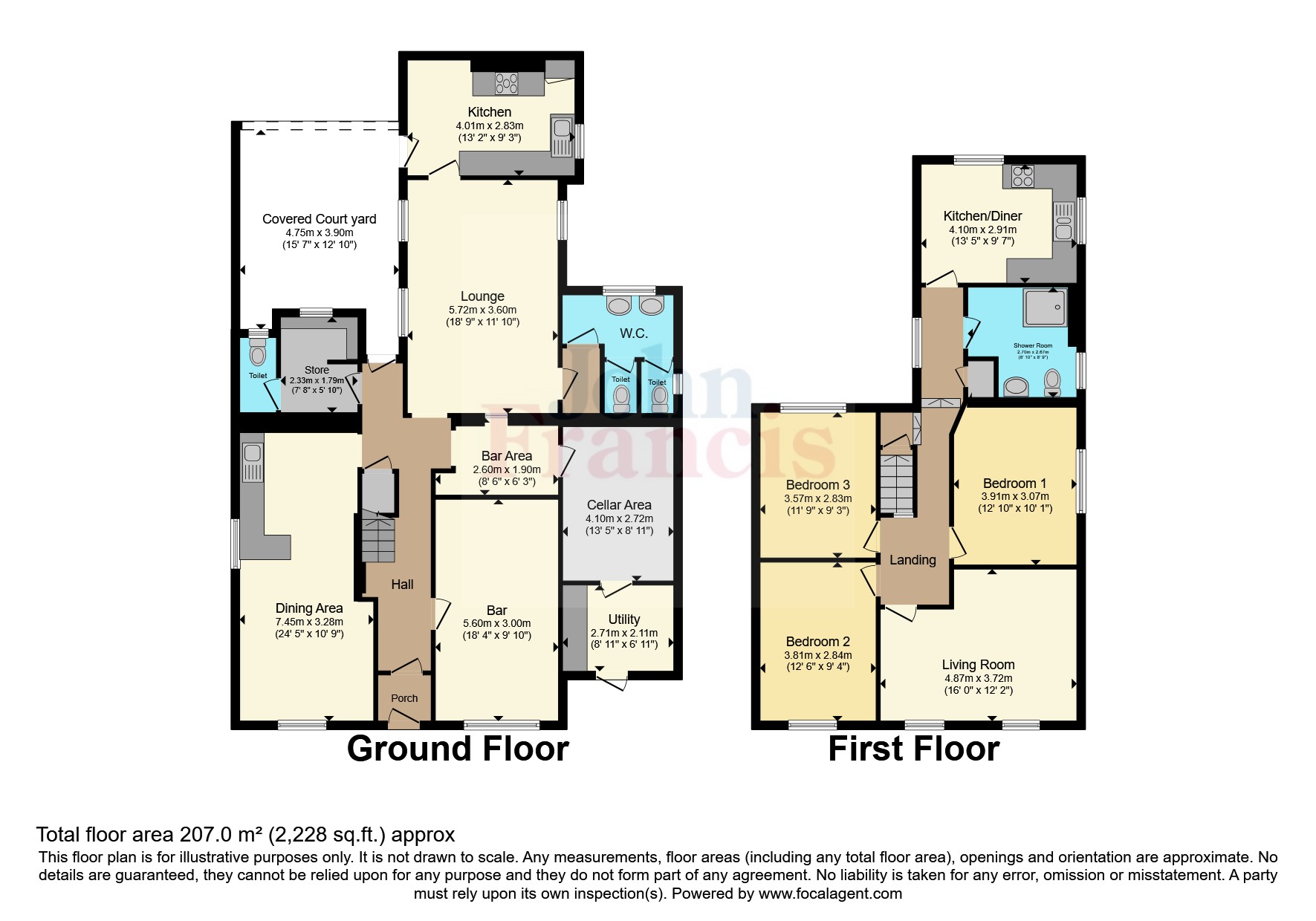Cottage for sale in Norton Road, Penygroes, Llanelli, Carmarthenshire SA14
* Calls to this number will be recorded for quality, compliance and training purposes.
Property features
- Large Carpark with Planning For Distillery To Rear
- Ideal Investment Opportunity
- Presented To High Standard Throughout
- Links To M4 & Dual Carriageway
Property description
*** Whether you're a hospitality entrepreneur, investor, or developer, this versatile property presents a fantastic opportunity for various uses. Additionally, then property include a car park with approved planning permission for a distillery (pl/01750), presenting a unique opportunity for expansion ****
Entrance Hall
Enter via double glazed door to the front, stairs to first floor, under stairs storage, double glazed door to rear.
Bar Area (7.7m x 3.1m)
This area is spread with a fitted seating area and coved ceiling amongst 3 radiators and double glazed windows to front and bar area to rear with pumps and optics.
Cellar Area
With access from the bar area, it is followed inot the cellar area with pumps and air conditioning perfect for the summer. As well as a door to the utility area all plumbed ideally for a washing machine area.
Lounge (7.5m x 3m)
Consisting of 2 double glazed windows to the front and rear of the area with 2 radiators.
Gents WC
Featuring ceramic fixtures including a urinal, wash hand basin, and low-level WC. The room is equipped with a radiator for heating, and the walls are partly tiled for easy maintenance. Natural light filters through two double-glazed windows, ensuring a bright and airy atmosphere.
Reception Room (5.8m x 3.68m)
A reception room with 2 radiators for warmth, a convenient serving hatch to the bar, and 3 double-glazed windows along one side, allowing natural light to illuminate the space and offering views of the surroundings.
Ladies WC
The ladies' WC features two cubicles with low-level WCs, two wash hand basins, a radiator for comfort, and a double glazed window at the rear for natural light and privacy.
Commercial Kitchen (2.5m x 4.1m)
The commercial kitchen is equipped with a single drainer double bowl stainless steel sink with mixer taps, a wash hand basin, a 3-door commercial fridge, an upright commercial freezer, an electric range cooker, two stainless steel tables, a commercial microwave, and two deep fryers. It also includes a built-in airing cupboard housing a hot water cylinder. The kitchen features tiled walls and a tiled floor, two double glazed windows to the side for natural light, and two double glazed doors to the side for easy access
Outside Area
The outside area features a side tarmacadam driveway leading to a car park. There is a covered outdoor seating area, an oil tank, and a boiler room housing a Worcester boiler that provides domestic hot water and central heating.
First Floor Flat
The first-floor flat is accessed via a staircase in the hallway. The hallway features one radiator, a hatch to the roof space, and double glazed windows to the side and rear, allowing natural light to brighten the area.
Lounge (2.8m x 3.78m)
The lounge area is cozy and well-lit, featuring two radiators for warmth and two double glazed windows to the front, allowing ample natural light to enter the room.
Bedroom 1 (3.78m x 2.8m)
The bedroom is comfortable and inviting, with one radiator for warmth and a double glazed window to the front, providing natural light and a view.
Bedroom 2 (3.89m x 3.18m)
The bedroom is cozy and well-lit, featuring a radiator for warmth and a double glazed window to the side.
Bedroom 3 (3.58m x 2.8m)
The bedroom is cozy and warm, featuring a radiator and a double glazed window to the rear, allowing for natural light and a view of the rear of the property.
Shower Room (2.7m x 2.4m)
The shower room is designed for convenience and functionality, featuring a vanity wash hand basin with cupboards below for storage, a low-level WC, and respatex wall covering for easy maintenance. It also includes a double shower cubicle for refreshing showers, a radiator for comfort, and a double glazed window to the side, providing natural light and ventilation.
Kitchen (3m x 3.68m)
This area boasts a range of wall and base units for ample storage, along with a single drainer sink unit featuring mixer taps. It includes a 4-ring electric hob for cooking convenience. With one radiator ensuring comfort, the kitchen also offers a hatch to the roof space for accessibility and double glazed windows to the side and rear, allowing natural light to flood the space.
Potential Distillery
Planning permission has been granted to build a distillery in the rear car park, allowing for the development of a new facility dedicated to the production of spirits. This approval marks a significant step forward in utilising the available space for commercial expansion.
Services
Mains water, electricity and drainage.
For more information about this property, please contact
John Francis - Ammanford, SA18 on +44 1269 849501 * (local rate)
Disclaimer
Property descriptions and related information displayed on this page, with the exclusion of Running Costs data, are marketing materials provided by John Francis - Ammanford, and do not constitute property particulars. Please contact John Francis - Ammanford for full details and further information. The Running Costs data displayed on this page are provided by PrimeLocation to give an indication of potential running costs based on various data sources. PrimeLocation does not warrant or accept any responsibility for the accuracy or completeness of the property descriptions, related information or Running Costs data provided here.































.png)

