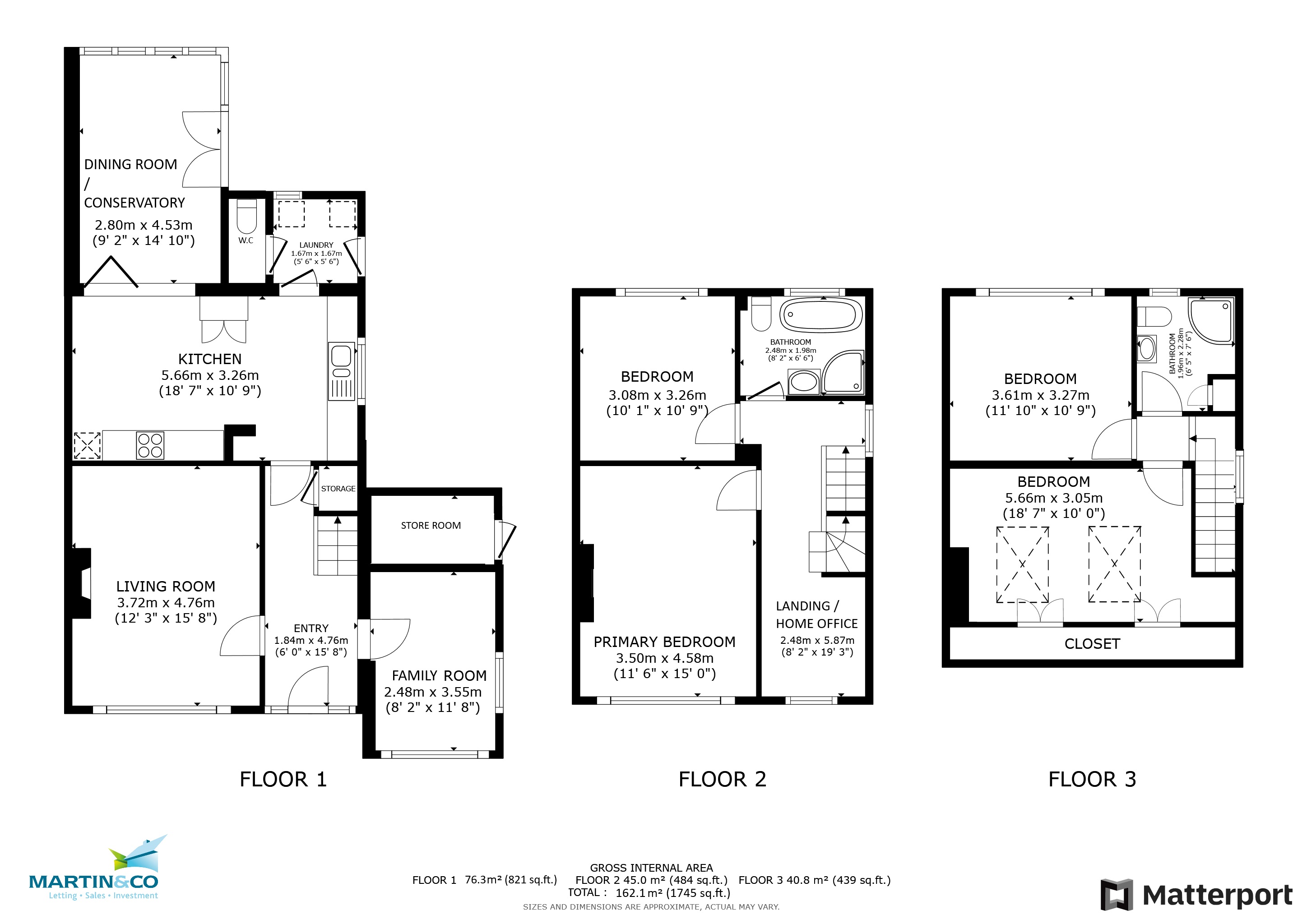Semi-detached house for sale in Merlin Way, Leckhampton, Cheltenham, Gloucestershire GL53
* Calls to this number will be recorded for quality, compliance and training purposes.
Property features
- Four Double Bedrooms
- Two Bathrooms
- Cloakroom & Utility
- Playroom
- Store Room
- Formal Sitting Room with Log Burner
- Kitchen DIning Room
- Conservatory
- Large 75ft Garden
- Driveway for 4-5 cars
Property description
View our 3D virtual tour. Set in Leckhampton is this four double bedroom semi detached home is just 750m from High School Leckhampton and 640m from Leckhampton C of E Junior School. It features a home office, playroom (2nd reception) kitchen diner, lounge, conservatory, utility, cloakroom, store room, two bathrooms and off road for 4-5 cars.
Set in Leckhampton is this four bedroom semi-detached family home.
Presented in excellent decorative order throughout, this home has a lot of accommodation, set over three floors. On entering the house the hallway has a reception room either side, to the left is the formal sitting room which features a log burning fireplace. On the opposite side of the hall is a playroom (reception room 2) with front and side windows. The hallway then leads through to a kitchen dining room with solid oak floor. The kitchen features neff Induction touch control hob, Bosch oven, AEG microwave oven and neff fitted dishwasher. The kitchen opens via bi-fold doors to a conservatory creating an open plan kitchen, dining and family space 'L' shaped across the rear of the property overlooking the garden. There is a separate utility room with space for washing machine and tumble dryer, plus additional storage plus a cloakroom and store room (accessed externally) on the ground floor.
The first floor features two double bedrooms, the front double with three double wardrobes and a single all fitted. What would have been bedroom 5 has been opened up to the landing creating a work from home space, with the landing area having windows to side and front and space for a desk and office equipment. There is also a 4-piece family bathroom on this level with Mira wireless multi function shower, bath, sink with vanity unit and WC.
The second floor features two further double bedrooms, the rear bedroom featuring floor to ceiling windows which give views over Leckhampton and up to Leckhampton Hill. There is a shower room on this floor serving the two bedrooms.
Outside the front driveway provides off-road parking for 4-5 cars and there is side access to the rear garden. This features a gravelled entertaining area to the rear and side of the house, leading up to a large lawn with mature trees and shrubs, plus an additional area to the rear with BBQ area and space of trampoline etc.
The house is presented in excellent decorative order throughout.
Agents Notes:
Tenure: Freehold
Council Tax Band: D
EPC Rating: C
Gas Central Heating
Double Glazed
This property is owned by a member of staff of Martin & Co Group.
Property info
For more information about this property, please contact
Martin & Co Cheltenham, GL50 on +44 1242 354389 * (local rate)
Disclaimer
Property descriptions and related information displayed on this page, with the exclusion of Running Costs data, are marketing materials provided by Martin & Co Cheltenham, and do not constitute property particulars. Please contact Martin & Co Cheltenham for full details and further information. The Running Costs data displayed on this page are provided by PrimeLocation to give an indication of potential running costs based on various data sources. PrimeLocation does not warrant or accept any responsibility for the accuracy or completeness of the property descriptions, related information or Running Costs data provided here.







































.png)