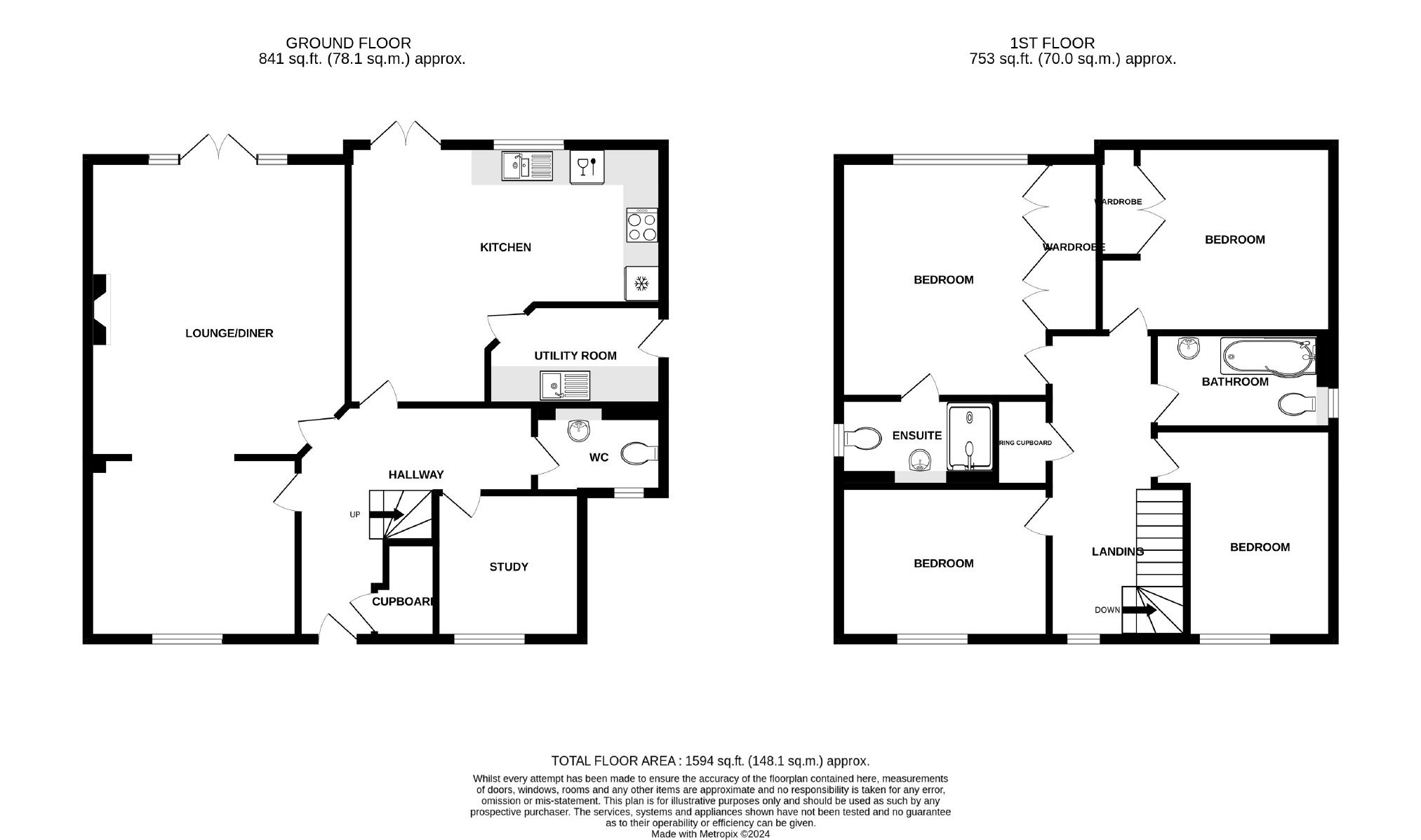Detached house for sale in Upton Grange, Broadstairs, Kent CT10
* Calls to this number will be recorded for quality, compliance and training purposes.
Property features
- Detached House
- Four Bedrooms
- Council Tax Band: F
- Chain-free
- Cul-De-Sac Location
- Close To Town & Schools
- Off-Road Parking
- Garage
- EPC Rating: C
- Freehold
Property description
Nestled in a peaceful cul-de-sac, this charming chain-free four-bedroom detached house offers the perfect family home. Situated within walking distance to Broadstairs town and the train station, convenience is at your doorstep. The property boasts off-road parking and a garage, ensuring ample space for storage. Inside, the home features a generously sized kitchen that leads to a practical utility room, enhancing everyday living. The expansive living areas provide plenty of room for family gatherings and entertaining guests. Each of the four bedrooms offers comfort and privacy, ideal for a growing family. The rear garden is a true highlight, offering a private and secluded retreat for relaxation and outdoor activities. It's a serene haven where children can play safely and adults can unwind in peace. Additionally, the property is close to reputable schools, making the school run easy and convenient.
With its spacious layout and ideal location, this house is not just a place to live, but a place to thrive. Don't miss the opportunity to make this delightful property your family's new home.
Entrance
Via front door into;
Hallway
Storage cupboards. Carpeted throughout. Skirting. Radiator.
Lounge/Diner (27'11 x 14'08 (8.51m x 4.47m))
Double glazed windows to front and rear. Carpeted throughout. Skirting and coving. Arch way. Radiator. Power points. Patio doors with access to rear garden. TV point.
Kitchen (14'06 x 17'09 (4.42m x 5.41m))
Double glazed windows to rear. Matching array of wall and base units with complimentary work surfaces. Integrated oven and four burner induction hob. Integrated dish washer. Integrated fridge/freezer. Stainless steel sink with mixer taps. Tiled flooring. Tiled splash backs. Radiator. Power points. Patio doors with access to rear garden. Skirting and coving.
Utility Room (9'07 x 5'06 (2.92m x 1.68m))
Matching array of wall and base units with complimentary work surfaces. Space and plumbing for washing machine. Space for tumble dryer. Tiled flooring. Stainless steel sink with mixer taps. Power points. Radiator. Skirting and coving.
Room (8'03 x 8'01 (2.51m x 2.46m))
Double glazed windows to front. Carpeted throughout. Power points. Radiator. Skirting and coving.
Downstairs Toilet (7'02 x 3'08 (2.18m x 1.12m))
Double glazed window to side. Tiled flooring. Low level W/C. Sink with mixer taps.
Stairs To First Floor
Double glazed window to front. Carpeted stairs leading to;
Landing
Carpeted. Airing cupboard. Radiator.
Bedroom (12'0 x 8'07 (3.66m x 2.62m))
Double glazed windows to front. Carpeted throughout. Skirting and coving. Radiator. Power points.
Bedroom (13'04 x 12'01 (4.06m x 3.68m))
Double glazed windows to front. Carpeted throughout. Skirting and coving. Radiator. Power points. Built in double wardrobes. Door with access to;
En-Suite (8'10 x 3'11 (2.69m x 1.19m))
Double glazed windows to side. Low level W/C. Sink with mixer taps. Walk in shower. Heated chrome towel rail. Tiled flooring.
Bedroom (13'08 x 10'01 (4.17m x 3.07m))
Double glazed windows to front. Carpeted throughout. Skirting and coving. Radiator. Power points. Built in double wardrobe.
Family Bathroom (9'03 x 5'03 (2.82m x 1.6m))
Double glazed window to side. Tiled flooring. Low level W/C. Sink with mixer taps. Heated chrome towel rail.
Bedroom (11'10 x 8'03 (3.61m x 2.51m))
Double glazed windows to front. Carpeted throughout. Skirting and coving. Radiator. Power points.
Front Garden
Part laid to lawn with shrubbery. Part concrete to allow off road parking for two vehicles.
Rear Garden
Part laid to lawn. Part laid to pave patio area ideal for hosting friends and family.
Garage
Ideal for storage capacity.
Property info
For more information about this property, please contact
Cooke & Co, CT10 on +44 1843 306803 * (local rate)
Disclaimer
Property descriptions and related information displayed on this page, with the exclusion of Running Costs data, are marketing materials provided by Cooke & Co, and do not constitute property particulars. Please contact Cooke & Co for full details and further information. The Running Costs data displayed on this page are provided by PrimeLocation to give an indication of potential running costs based on various data sources. PrimeLocation does not warrant or accept any responsibility for the accuracy or completeness of the property descriptions, related information or Running Costs data provided here.




































.png)

