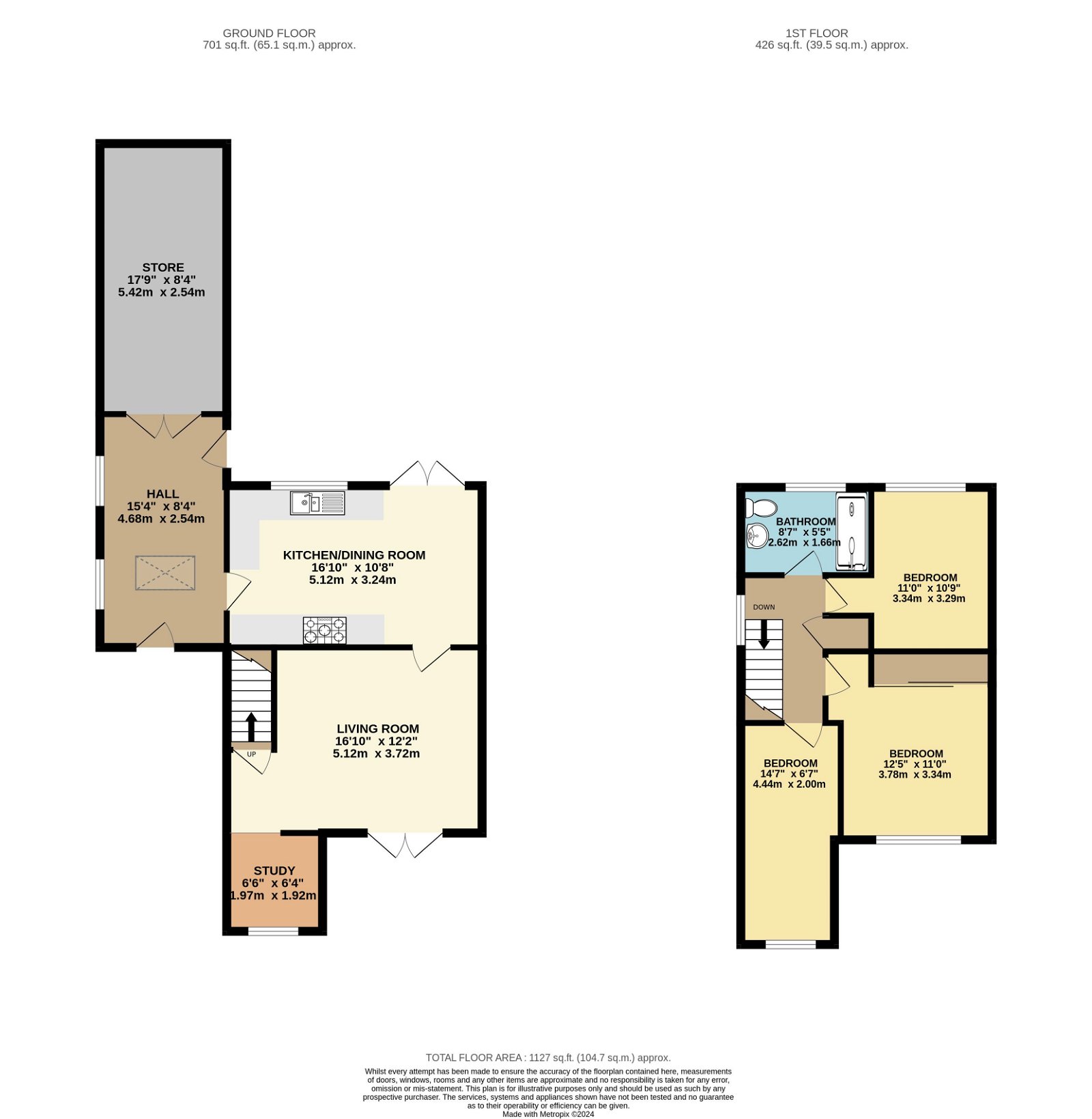Semi-detached house for sale in Lindale Grove, Wrenthorpe WF2
* Calls to this number will be recorded for quality, compliance and training purposes.
Property features
- Guide Price £240,000 - £250,000
- Spacious Lounge with Office/Study Area Off
- Modern Kitchen/Dining Room with Island Unit
- Three Double Bedrooms
- Modern Shower Room with Under-floor Heating
- Newly Installed Roof, Loft Insulation & Cavity Wall Insulation
- Driveway for Off Street Parking for Several Cars
- Garage & Low Maintenance Garden to Rear
- Excellent Local Amenities, Schools & Transport Links
- Please quote Reference ji 0641
Property description
Please quote Reference ji 0641 when enquiring about this property.
Guide price £240,000 - £250,000
beautifully presented & extended 3 double bedroom semi detached !
This beautifully presented and extended 3 double bedroom semi detached home is set in the highly sought-after area of Wrenthorpe, close to excellent local amenities & schools that Wrenthorpe has to offer, as well as excellent transport links into Wakefield City Centre and further afield via the easy to access M1 Motorway network.
This delightful home has been well maintained and upgraded by the current owners and has the benefit of a brand new roof fitted in January 2024, new loft insulation fitted in April 2024 and new Cavity Wall Insulation fitted in May 2024, together with freshly decorated and re-carpeted rooms to the first floor. The property briefly comprises - Large Entrance Porch to the side, spacious Lounge with Office/Study area off, and modern Kitchen/Dining Room to the ground floor and three double Bedrooms and modern Shower Room to the first floor, together with a large driveway for off street parking for several cars to the front, low maintenance decked rear garden and garage.
Ground floor
A spacious covered wooden Entrance Porch to the side with power and light provides plenty of space to store coats/shoes etc and provides access to both the Kitchen and Garage.
The well presented Kitchen/Dining Room to the rear is fitted with a range of modern wall and base units with contrasting quartz worktops over with matching upstands and an inset double sink with mixer tap over. There is an integrated dishwasher and space for a washing machine, together with a range style cooker to one wall with glass splashback and cooker hood over. To one side of the room is an island unit with quartz worktops and plenty of space for seats around. Spotlights to the ceiling complete the modern look and double patio doors open up onto the low maintenance rear garden - ideal for entertaining!
Situated at the front, the spacious open-plan Lounge is decorated in modern neutral tones and has feature wood tiling to one wall, as well as double patio doors to the front letting in plenty of light. There is also a separate area off the lounge which is currently used as a Home Office - ideal for those wishing to work from home - and stairs leading to the first floor, as well as a useful storage cupboard under the stairs.
First floor
To the first floor are three double Bedrooms and a modern Shower Room, together with a hatch with a pull down ladder leading to the insulated loft space.
Bedroom One to the front is a good sized double bedroom decorated in modern tones with a range of fitted wardrobes to one wall and a window overlooking the front garden/driveway.
Situated at the Rear and currently used as a Nursery, Bedroom Two is a further double Bedroom with a window overlooking the rear garden,
Bedroom Three to the front has been extended to the front and now has space for a double bed and a range of bedroom furniture.
The beautifully presented Shower Room features a large walk- in shower with glazed panel and chrome dual head mixer shower, as well as a white sink and wc with a light-up mirror over the sink. The walls are fully tiled with grey porcelain tiles, and the shower room also benefits from under-floor heating.
Externally
To the front is a block paved driveway providing ample parking space for several cars, which leads to a further parking space to the side of the house. To the rear is a garage that could easily be converted to a garden room/office/gym/playroom etc, together with a low maintenance rear garden finished with timber fencing to the sides and timber decking - an ideal place to play, relax or entertain.
Material information
Tenure - Freehold
EPC Rating C
Council Tax Band C
Local Authority - Wakefield MDC
Property info
For more information about this property, please contact
eXp World UK, WC2N on +44 1462 228653 * (local rate)
Disclaimer
Property descriptions and related information displayed on this page, with the exclusion of Running Costs data, are marketing materials provided by eXp World UK, and do not constitute property particulars. Please contact eXp World UK for full details and further information. The Running Costs data displayed on this page are provided by PrimeLocation to give an indication of potential running costs based on various data sources. PrimeLocation does not warrant or accept any responsibility for the accuracy or completeness of the property descriptions, related information or Running Costs data provided here.


































.png)
