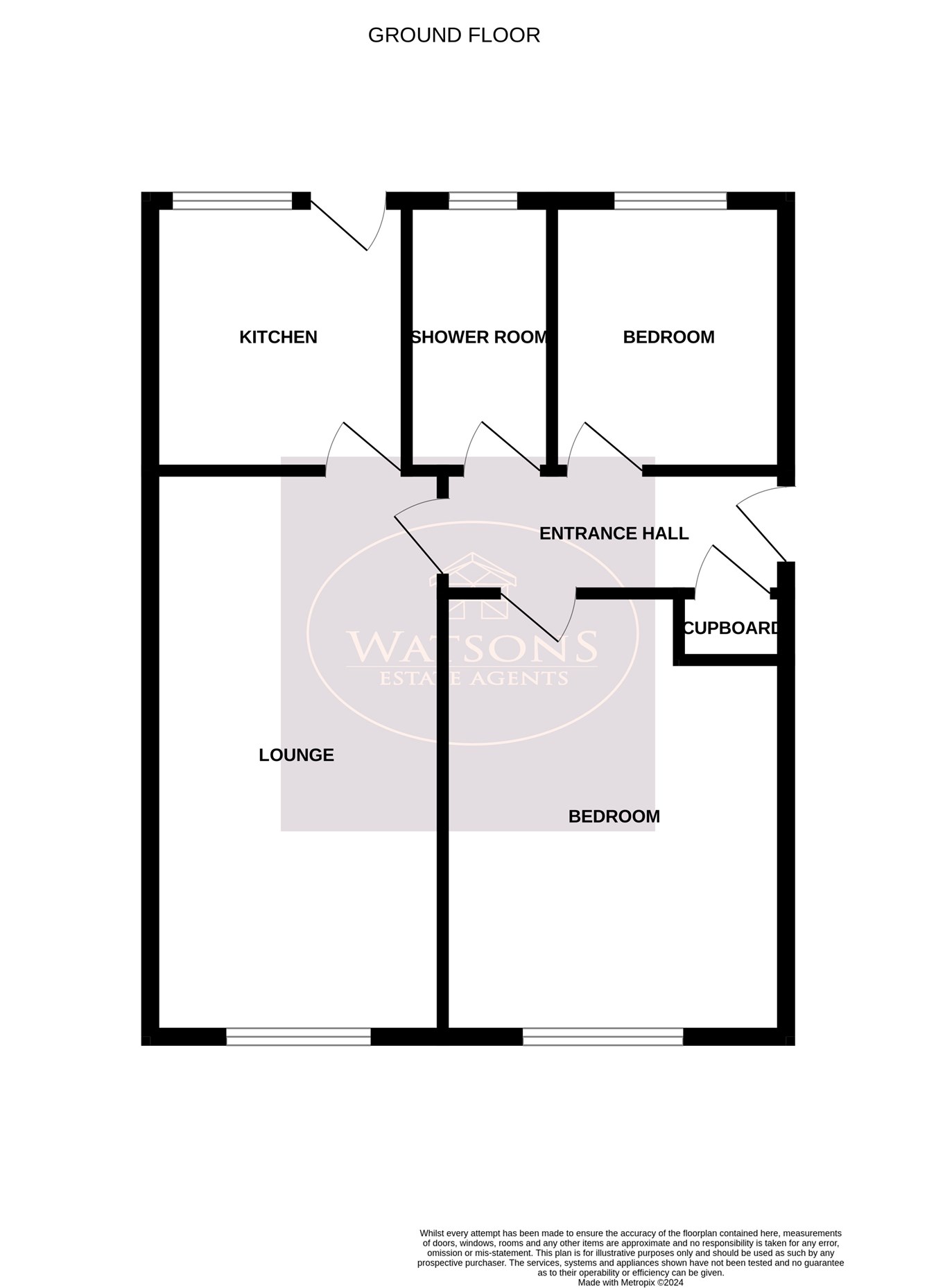Detached bungalow for sale in Westmorland Way, Jacksdale, Nottingham NG16
* Calls to this number will be recorded for quality, compliance and training purposes.
Property features
- Detached Bungalow
- Two bedrooms
- Spacious Lounge
- Driveway
- Modern Shower Room
- South Facing Garden
- Amenities Within Walking Distance
- Good Road & Transport Links
Property description
Entrance Hall
UPVC entrance door to the side of the property. Storage cupboard housing the combination boiler, radiator, doors to the kitchen, lounge, shower room and both bedrooms.
Kitchen
2.67m x 2.45m (8' 9" x 8' 0") Base units with an Inset stainless steel sink & drainer unit. Integrated electric oven & hob. Plumbing for washing machine, uPVC double glazed window to the rear & door to the rear garden.
Lounge
5.28m x 2.98m (17' 4" x 9' 9") UPVC double glazed window the the front, radiator and door to the kitchen.
Bedroom 1
4.12m x 3.26m (13' 6" x 10' 8") UPVC double glazed window to the front. Radiator.
Bedroom 2
2.67m x 2.2m (8' 9" x 7' 3") UPVC double glazed window to the rear. Radiator.
Shower Room
White 3 piece suite comprising of a concealed cistern WC, vanity sink unit and a double shower unit with electric shower. Obscured uPVC double glazed window to the rear, chrome heated towel rail and extractor fan.
Outside
Tarmacadam & gravel driveway with space for multiple cars to the front and side of the property. The rear, South facing garden has a patio area, turfed lawn and flower beds & borders with plants & shrubs, enclosed by walls, hedges and timber fences.
Property info
For more information about this property, please contact
Watsons Estate Agents, NG16 on +44 115 691 9963 * (local rate)
Disclaimer
Property descriptions and related information displayed on this page, with the exclusion of Running Costs data, are marketing materials provided by Watsons Estate Agents, and do not constitute property particulars. Please contact Watsons Estate Agents for full details and further information. The Running Costs data displayed on this page are provided by PrimeLocation to give an indication of potential running costs based on various data sources. PrimeLocation does not warrant or accept any responsibility for the accuracy or completeness of the property descriptions, related information or Running Costs data provided here.

























.png)
