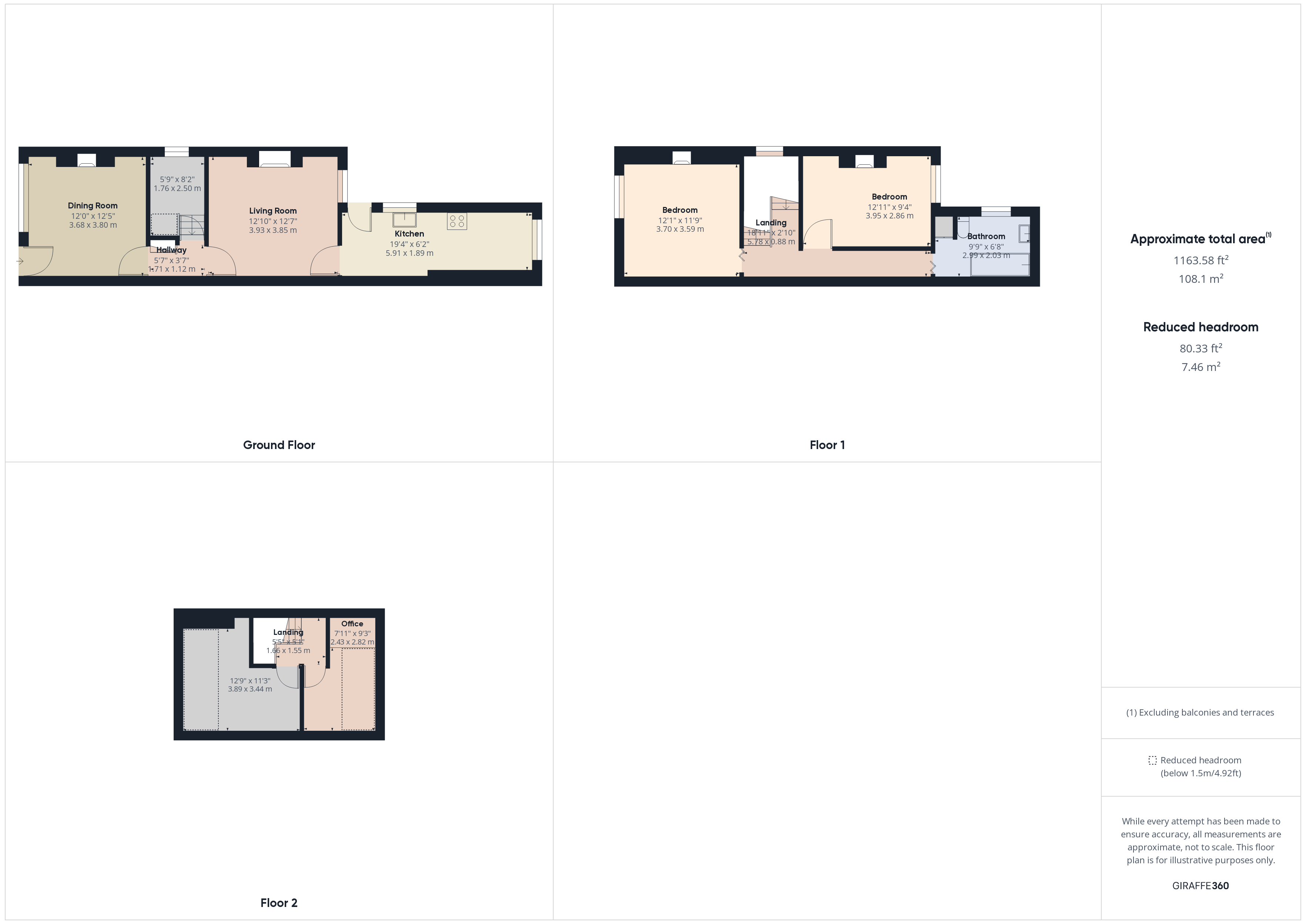Semi-detached house for sale in Derby Road, Alfreton DE55
* Calls to this number will be recorded for quality, compliance and training purposes.
Property features
- Excellent Family Home
- Two Well Proportioned Reception Rooms
- Central Village Location
- Period Features
- Private Garden
- Excellent Transport Links
- Close To Local Amenities
- Within Walking Distance of Local Schools
- Council Tax Band - A
Property description
On approach to the property, you are greeted by the classical elegance of UPVC sash windows and solid wooden front door.
Stepping inside you are greeted with an array of period features. The ground floor seamlessly flows from room to room, beginning with the inviting dining room. Here, original picture rails and a feature fireplace that is the focal point to the room offer a cosy retreat or a space to entertain guests. With carpeted flooring, central heating radiator, large UPVC sash windows to the front elevation and central ceiling light.
Adjacent to the dining room the central hallway provides access to the living room, a space with the timeless elegance of Victorian design and again, the focal point of the room is an open fireplace. Natural light streams through the sash window which provides views over the rear patio, and comprises of wood effect flooring, central heating radiator and central ceiling light.
The heart of this home, the kitchen, with its modern amenities integrates with period charm. Comprising of, cream cabinetry with contrasting wooden worktops, tiled flooring, a large Belfast style sink, a range style cooker with gas hob and space for a washing machine and fridge freezer. Dual aspect sash windows enjoy views over the rear garden and patio area. A door leads to the rear of the property.
Moving back into the central hallway there is a door that gives access to the cellar which provides a useful storage space and houses the combination boiler.
From the hallway, stairs rise to the first floor where two spacious bedrooms and the family bathroom await.
The Master bedroom consists of a UPVC sash window to the front elevation, built in wardrobes and wooden floorboards. The original Victorian fireplace with tiled hearth provides a unique aspect to this room.
The second bedroom enjoys views over the rear garden, complete with wooden floorboards and an original Victorian fireplace with tiled hearth which provides a unique focal point.
Completing the first floor is the elegant bathroom, finished with Victorian style fixtures and fittings that work harmoniously with the aesthetic appeal of this lovely home. Comprising of a panelled bath with glass screen and mains shower, pedestal sink and low level W.C. An obscured sash window enjoys views to the side elevation and allows natural light into the space.
Venturing to the top floor, two further rooms await, offering endless possibilities as additional bedrooms, a home office, playroom, dressing rooms or a cosy reading nook. The Velux windows allow plenty of natural light to fill these rooms.
Outside, the private enclosed rear garden beckons with its tranquil ambiance, providing a serene escape from the hustle and bustle of everyday life.
At the top of the garden is a patio area which is well placed for alfresco dining, relaxing and entertaining, and a lawned area provides a space for children to play and
a recently fitted reclaimed brick patio makes a lovely second seating area at the bottom of the garden.
Perfectly positioned in the centre of Swanwick village this Victorian semi-detached home offers a rare opportunity to embrace the elegance of a bygone era while enjoying the modern comforts of today
Detached House of Brick Construction with Pitched Roof
Council Tax Band - A
Local Authority - Amber Valley
EPC - tbc
Services:
Mains Gas, Electric, Water and Sewage
The vendor is not aware of any flooding issues effecting the property during the last 5 years.
Property info
For more information about this property, please contact
R F & O Lettings, DE55 on +44 1773 420865 * (local rate)
Disclaimer
Property descriptions and related information displayed on this page, with the exclusion of Running Costs data, are marketing materials provided by R F & O Lettings, and do not constitute property particulars. Please contact R F & O Lettings for full details and further information. The Running Costs data displayed on this page are provided by PrimeLocation to give an indication of potential running costs based on various data sources. PrimeLocation does not warrant or accept any responsibility for the accuracy or completeness of the property descriptions, related information or Running Costs data provided here.
























.png)
