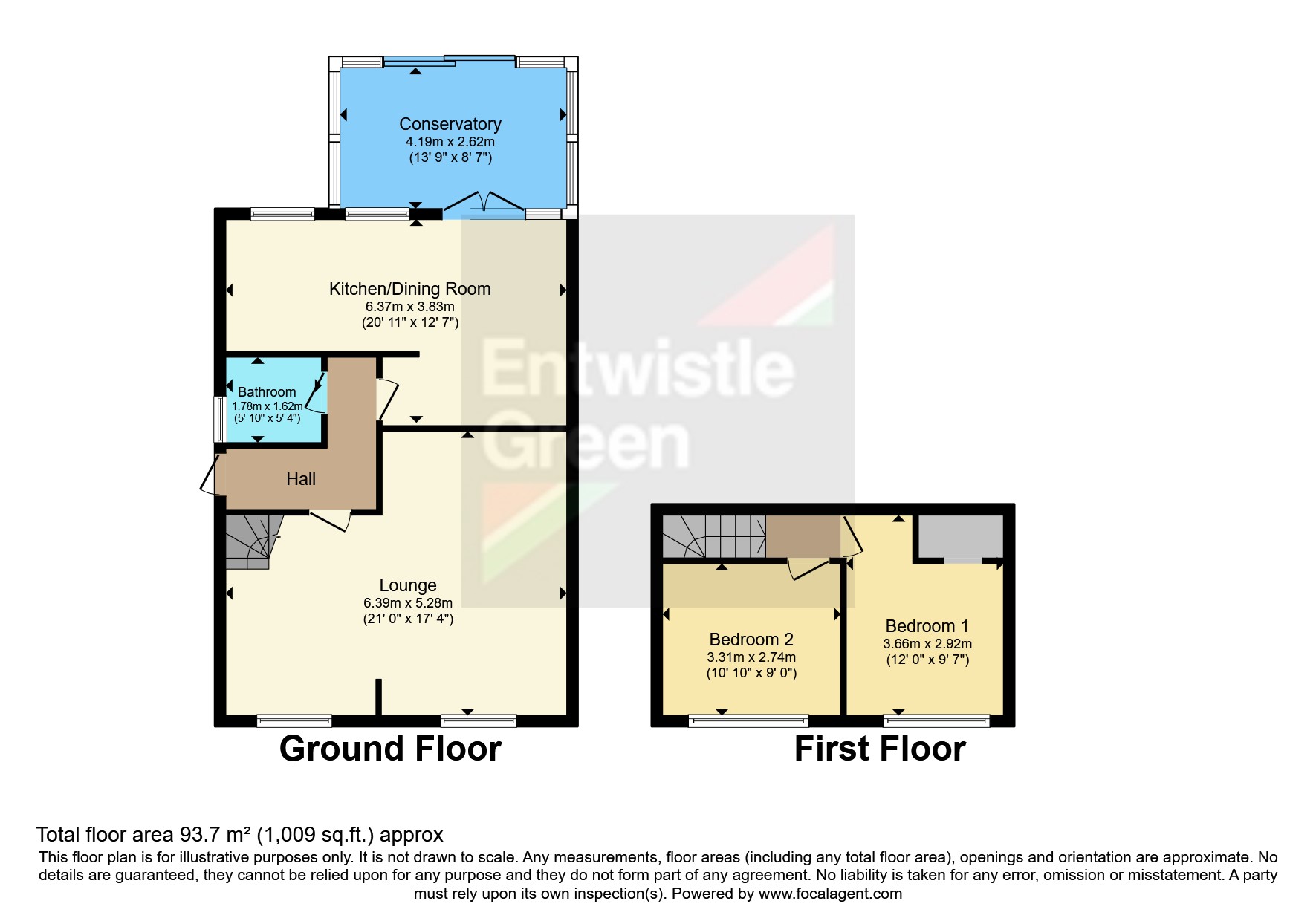Bungalow for sale in Pinewood Crescent, Lytham St. Annes FY8
* Calls to this number will be recorded for quality, compliance and training purposes.
Property features
- Lytham Hall Park development
- Close to Fairhaven Golf Club and woodland walks
- Spacious well presented accommodation
- Garage and driveway parking
- Open plan kitchen and dining area
- Spacious conservatory
- Ensuite bathroom
- Electric car charging point
- Low maintenance gardens to the front and rear
- Ten minute walk to Fairhaven Lake and local shops
Property description
An opportunity to acquire a semi-detached dormer bungalow on the ever popular Lytham Hall Park development. The property is positioned in this lovely quiet crescent just off Forest Drive and very near to Fairhaven Golf Club and woodland walks within Lytham Hall and Witch Wood. The property is ideally located for easy access to all the shops and amenities that Lytham and Ansdell has to offer and well placed for Lytham Hall Park and Ansdell Primary Schools. The beach and Fairhaven Lake and local shops are about a ten minute walk away, Lytham with it’s independent shops, choice of restaurants and cafes and facilities is a half hour stroll.
Transport services are close by, the M55 motorway can be reached within ten minutes, there are regular bus services that run seven days a week and the railway station is only a ten minute walk away.
This property is a must see to fully appreciate.
The property offers deceptively spacious well presented accommodation with a versatile layout that will suit all age groups whether you are a first time buyer, downsizing or looking for an investment property.
The interior of the home boasts a contemporary feel with plenty of natural light flooding the space throughout.
The property comprises of a large L shaped lounge ideal for socialising and relaxing with family and friends, an open plan kitchen and dining area which is a hub for sociable cooking and dining, a large conservatory and a modern bathroom. To the first floor are two double bedrooms, one with ensuite.
The property further benefits from a driveway for up to three vehicles, a single garage and electric car charging point.
There are low maintenance gardens to the front and rear, the private rear garden is perfect for outdoor entertaining or simply enjoying the fresh air and peace and quiet.
With modern external door inset with glass and leaded decorative panels. Leading to
Radiator, ceiling light, vinyl flooring. Panelled doors lead to
A light and spacious L shaped room with two large double glazed windows with front facing views. Feature fireplace with hearth and shelving of Lakeland slate. Radiator, TV point, 2 wall lights, ceiling light, coving to ceiling, carpeted flooring. Staircase to first floor
The kitchen area is fitted with a matching range of base and eye level units with complimentary wood effect work surfaces incorporating a breakfast bar. A one + half bowl sink with single drainer and mixer tap. Integrated appliances including, fridge/freezer, dishwasher, washer/dryer, built in oven, microwave, four ring gas hob with extractor hood over.
A double glazed window overlooks the rear garden, vinyl flooring, spotlights. In the dining area there is plenty of space for a large dining table, radiator, coving to ceiling, ceiling light, carpeted flooring, views to rear garden with French doors leading into conservatory.
UPVC double glazed construction with UPVC double glazed windows and roof, double sliding doors to the rear garden. Radiator, wall light and laminate flooring.
Modern bathroom with full height tiling to all walls. Fitted with three piece suite comprising of, bath with separate shower over, mixer tap and glass screen. Vanity wash hand basin with mixer tap over storage cupboard and WC. Chrome ladder style dual heat towel radiator, recessed ceiling spotlights, wall mounted mirror and towel hook, radiator, vinyl flooring, obscure double glazed window to side.
Double bedroom, double glazed window with views over rear garden, radiator, ceiling light, laminate flooring,
Modern bathroom fitted with three piece suite comprising of, wall mounted wash hand basin with mixer tap, shower enclosure with fitted electric shower and WC. Wall mounted mirror, wall light, laminate flooring.
Double bedroom with double glazed window with views over rear garden. Radiator, TV aerial point, ceiling light, laminate flooring.
Access to loft.
An easily manageable garden with mature planting and shrubs and rockery, areas which are gravelled or paved.
The rear garden is a private and secure low maintenance place to enjoy the peace and quiet of the area, with mature planting, shrubs and bushes for all year round colour, raised beds and flower beds. Outside tap.
Garage with power and lighting, work bench at rear.
Property info
For more information about this property, please contact
Entwistle Green - St Annes Sales, FY8 on +44 1253 276704 * (local rate)
Disclaimer
Property descriptions and related information displayed on this page, with the exclusion of Running Costs data, are marketing materials provided by Entwistle Green - St Annes Sales, and do not constitute property particulars. Please contact Entwistle Green - St Annes Sales for full details and further information. The Running Costs data displayed on this page are provided by PrimeLocation to give an indication of potential running costs based on various data sources. PrimeLocation does not warrant or accept any responsibility for the accuracy or completeness of the property descriptions, related information or Running Costs data provided here.


































.png)
