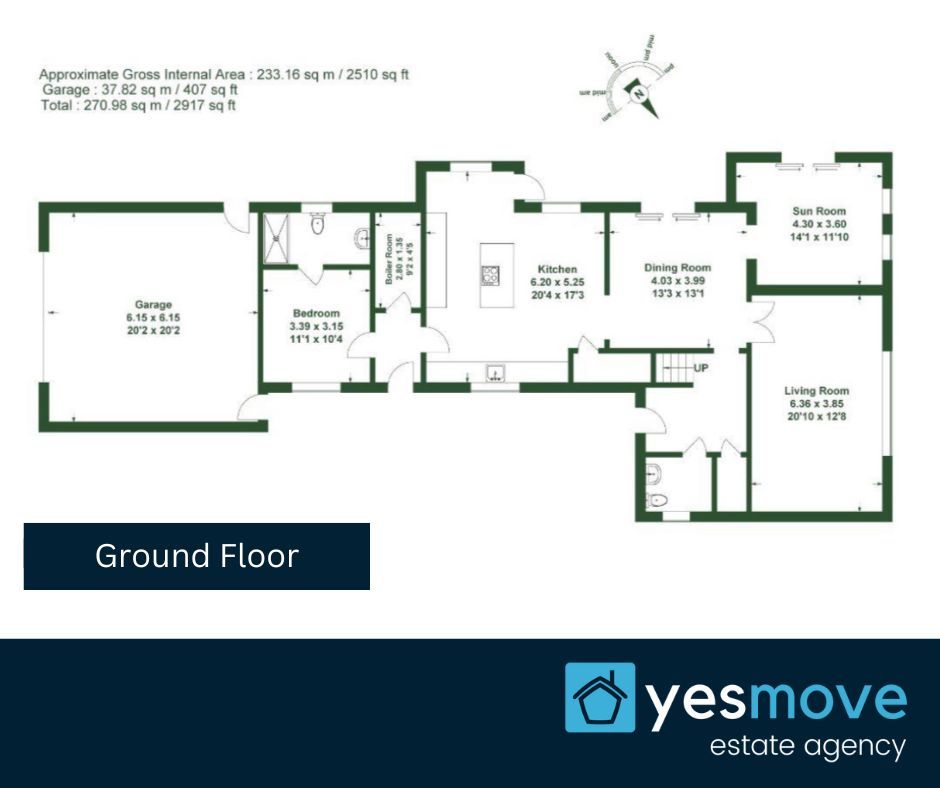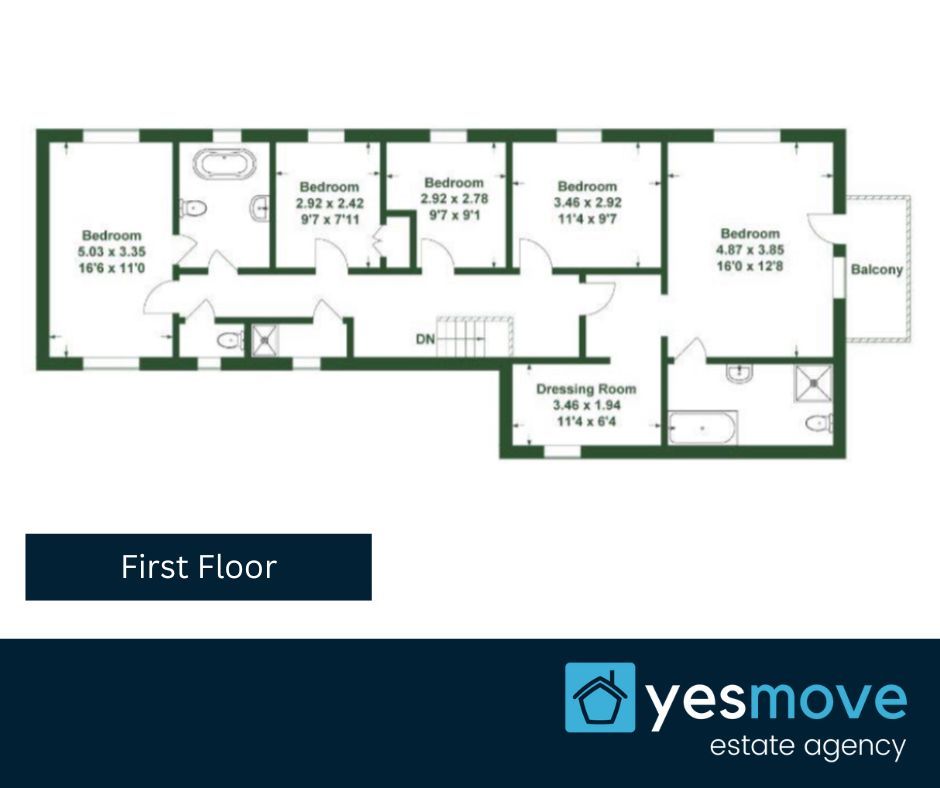Detached house for sale in Cranewood, Tarnwater Lane, Ashton With Stodday, Lancaster LA2
* Calls to this number will be recorded for quality, compliance and training purposes.
Property features
- 6 Bedrooms
- 4 Bathrooms
- Stunning Contemporary Rural Home
- Superb Gardens & Outdoor Entertaining Areas
- High Quality Finishes Throughout
- Air Source Heat Pump
- Electric Vehicle Charging Point
Property description
Description
Cranewood is a beautifully presented six bedroom detached property settled on a private road with panoramic views in picturesque Ashton with Stodday.
A fantastic contemporary style home created by the current vendor with great attention to detail and finished with high quality fittings.
This exquisite countryside property benefits an Air Source Heat Pump and Electric Vehicle Charging Point, Principal Bedroom Suite with stunning Balcony En-suite and Dressing Room, superb Gardens and Outdoor Entertaining Areas.
Although located in a private setting, Cranewood is only a short drive from Lancaster and all the amenities and directly opposite the prestigious Lancaster Golf Club.
The M6 Motorway and Lancaster University are easily accessible.
Located just a short drive from the Historic City of Lancaster you have the benefit of being close to all the amenities on offer and in range of excellent Schools, Shops, Healthcare Providers, Bars and Restaurants.
A large front door opens into an attractive Entrance Hall leading to various Ground Floor Rooms and the Staircase which rises up to the first floor. There is a Boot Room & WC off.
The Lounge has a Multi Fuel Stove set in a stone surround with three large picture windows out to the garden and views beyond. This stunning room is likely to be a haven for Buyers as it's tucked away from the livelier areas of the property.
The German engineered contemporary Kitchen is complete with a central island incorporating a breakfast bar and glass ceiling mounted extractor. Integrated appliances are Miele and include two ovens with one dual control as a microwave, a warming drawer, induction hob, dishwasher, fridge and freezer along with 1.5 sink drainer and Quooker tap. The Kitchen opens out into the dining area where sliding doors open to the outdoor terrace entertainment space bringing the outdoors in, perfect for outdoor entertaining. There are fantastic panoramic views over the gardens and grounds.
The Dining Room leads through to the Sun Lounge which has floor-to-ceiling windows and sliding doors to the lower terrace area.
Bedroom 6 found on the ground floor is currently being used as an office with a side entrance to the property and complete with full white En-suite Bathroom.
The Utility Room houses the Air Source Heat Pump control panel and the hot water cylinder and has a point for a washing machine and dryer.
The staircase rises up to the first floor landing where there are 5 Bedrooms in total. The Principal Bedroom Suite is a superb room has doors out to an attractive balcony where countryside and golf club views can be enjoyed. There is a fully fitted Dressing Room and an En-suite with Villeroy and Boch sanitary ware and includes a spa bath, wash handbasin set in a unit, WC and walk-in shower. The En-suite has the benefit of underfloor heating. There are 4 further Double Bedrooms and a separate Shower Room, a separate WC is also provided along with the family bathroom which acts as a Jack and Jill bathroom for Bedroom 5 making, this a wonderful Guest Suite, this Bathroom consists of a double ended Bath, WC and Wash Basin.
The house has the benefit of plenty of Parking and a Double Garage with Electric Door. There is a tarmacadam Driveway which leads through to the Parking Areas of the property.
Outside
The outside area has been designed for outdoor entertaining and consists of two large patio areas with outdoor TV, Bar and glazed pavilion to enjoy the amazing sunsets from this property.
Log Store, Wooden Shed, Private Bin Area.
Council Tax Band: F
Tenure: Freehold
Property info
For more information about this property, please contact
Yes Move Ltd, LA1 on +44 1524 916149 * (local rate)
Disclaimer
Property descriptions and related information displayed on this page, with the exclusion of Running Costs data, are marketing materials provided by Yes Move Ltd, and do not constitute property particulars. Please contact Yes Move Ltd for full details and further information. The Running Costs data displayed on this page are provided by PrimeLocation to give an indication of potential running costs based on various data sources. PrimeLocation does not warrant or accept any responsibility for the accuracy or completeness of the property descriptions, related information or Running Costs data provided here.








































.png)
