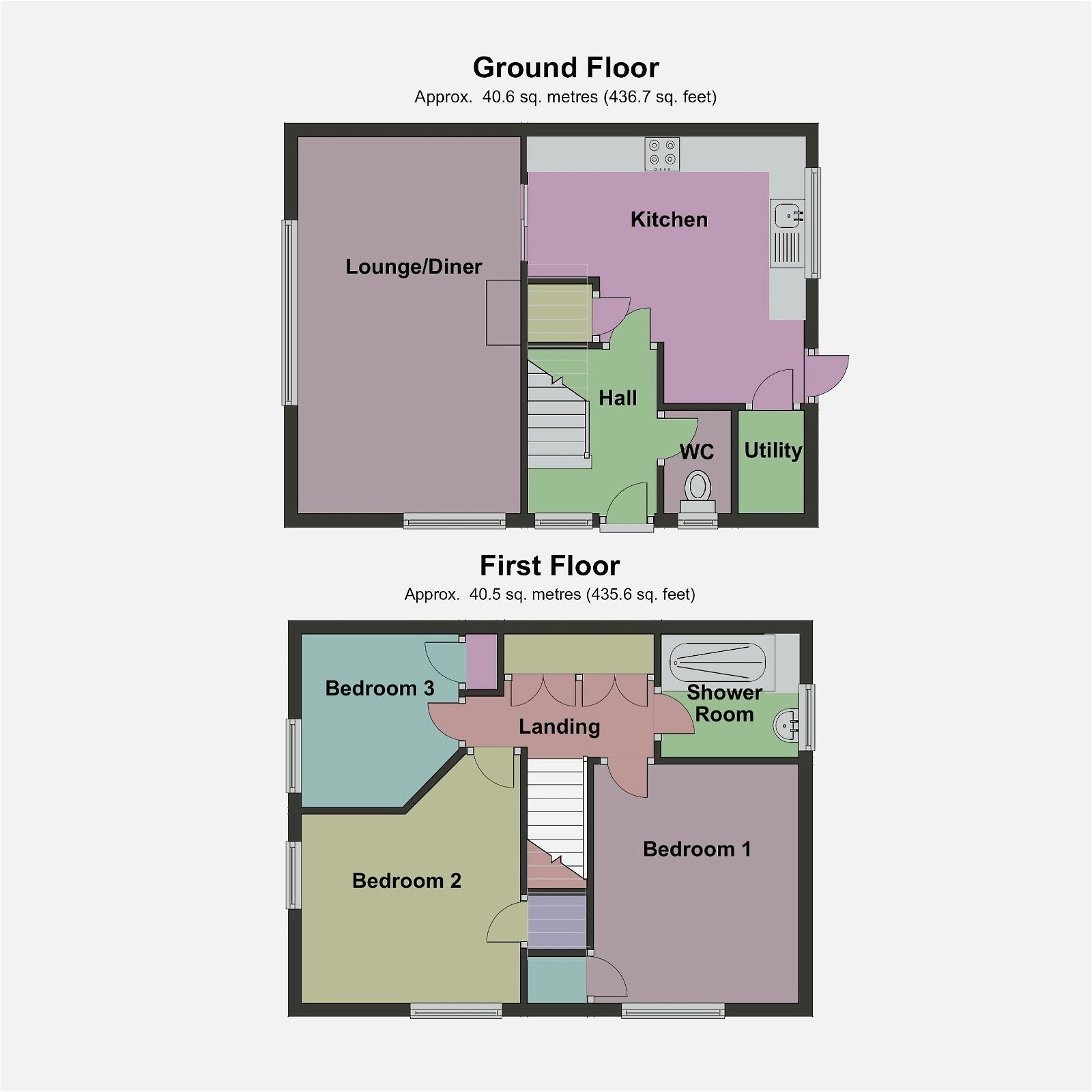End terrace house for sale in Dickens Avenue, Llanrumney, Cardiff CF3
* Calls to this number will be recorded for quality, compliance and training purposes.
Property features
- GH0784
- No chain
- End of Terrace
- Large front & rear gardens
- Three bedrooms
- Ground floor WC
- Utility room
- Off road parking
- Close to local amenities
- Viewings highly recommended!
Property description
Presenting an end of terrace property for sale, ideal for families or couples seeking potential. The property needs modernising, offering a unique opportunity to make it your own. With three bedrooms, a bathroom, a reception room, and a kitchen, it provides ample living space.
The property benefits from excellent public transport links, nearby schools, and local amenities, making it a great location for those prioritising convenience.
The master bedroom is spacious, flooded with natural light, and comes with built-in wardrobes. The second bedroom is a good-sized double, with built-in wardrobes, and natural light. The third bedroom is a cosy single room, also with built-in wardrobes and natural light.
The bathroom features a walk-in shower. The kitchen has a utility room and allows access to the garden, ensuring functionality alongside natural beauty. Natural light also illuminates the reception room, which boasts large windows.
The ground floor includes a WC, adding an element of practicality. The house is rated C for Energy Performance and falls under Council Tax Band C.
Adding to the charm of this property is the garden and parking facilities which may be a unique advantage for potential buyers. The property is offered with no onward chain, making it a hassle-free purchase. Experience the potential this property holds and envision the perfect home for you and your family.
Entrance Hall
1.89m x 2.40m
Lounge Diner
3.25m x 5.49m
Kitchen
3.89m x 4.03m
Utility
0.96m x 1.50m
WC
0.98m x 1.50m
Landing leads to;
Bedroom 1
3 07m x 3.66m
Bedroom 2
2.81m x 3.25m
Bedroom 3
2.34m x 2.58m
Shower Room
1.68m x 1.97m
Property info
For more information about this property, please contact
eXp World UK, WC2N on +44 1462 228653 * (local rate)
Disclaimer
Property descriptions and related information displayed on this page, with the exclusion of Running Costs data, are marketing materials provided by eXp World UK, and do not constitute property particulars. Please contact eXp World UK for full details and further information. The Running Costs data displayed on this page are provided by PrimeLocation to give an indication of potential running costs based on various data sources. PrimeLocation does not warrant or accept any responsibility for the accuracy or completeness of the property descriptions, related information or Running Costs data provided here.


































.png)
