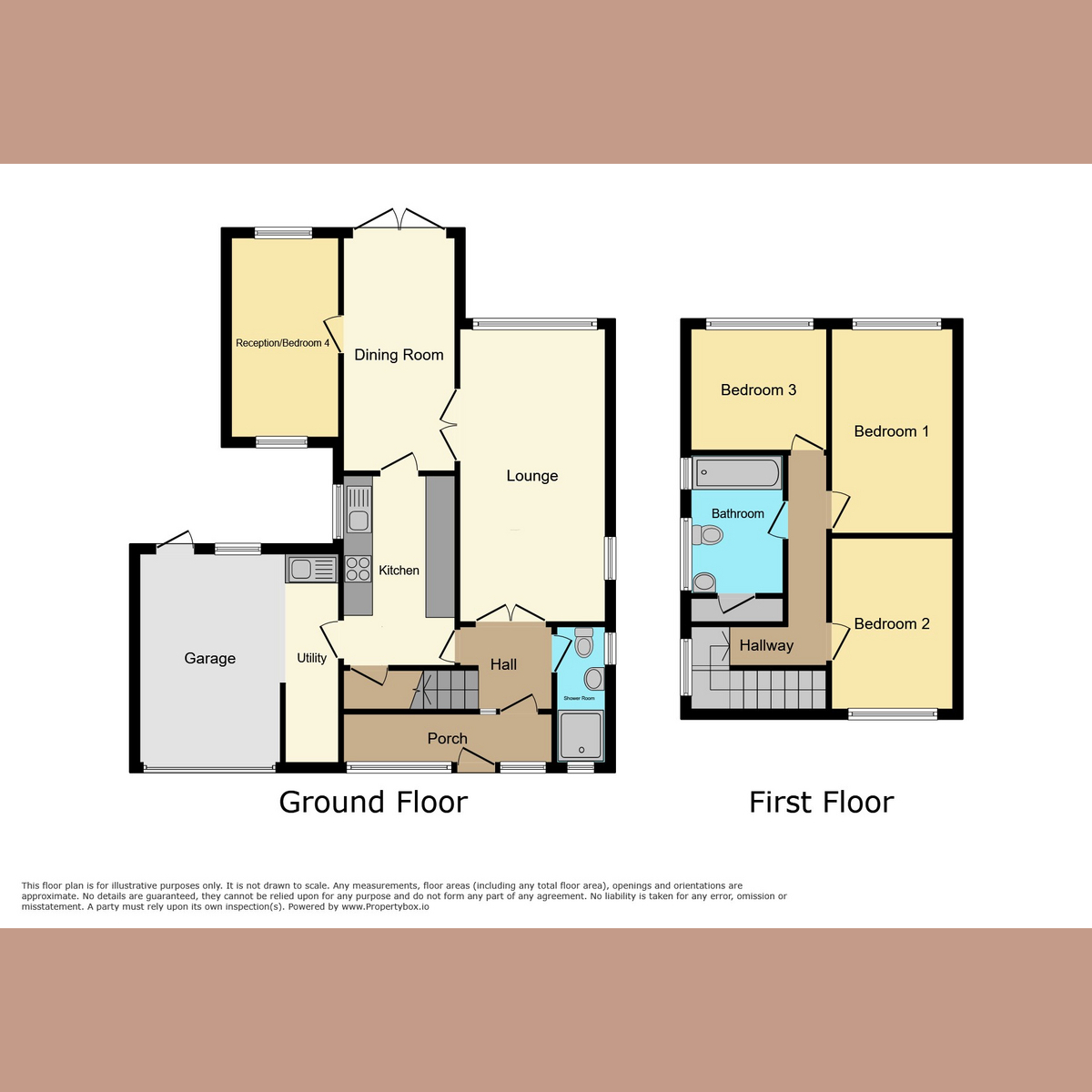Detached house for sale in Falbro Crescent, Benfleet SS7
* Calls to this number will be recorded for quality, compliance and training purposes.
Property features
- Extensive Plot
- Large Driveway for Ample Vehicles
- Four Great Size Bedrooms
- Downstairs Shower Room
- Beautiful, Well Established Rear Garden
- Maintained to an Immaculate Standard
- Potential to Extend (STPP)
- Catchement to The Westwood Academy and The Deanes Secondary School
- Stones Throw form John Burrows Playground
- 8 Minute Drive to Benfleet Train Station
Property description
Discover this charming four-bedroom detached home, constructed in the late 1960s and nestled in the sought-after Westwood Estate. Offering versatile dual-level living, this property boasts four double bedrooms, two bathrooms, two reception rooms, a fitted kitchen, and a spacious plot with a beautifully established rear garden and ample frontage. This home perfectly balances classic character with modern comfort, making it ideal for growing families and those seeking generous living space.
Tenure: Freehold
Council Tax: E
Room Measurements:
Lounge: 21' 3" x 10' 9"
Dining Room: 17' 9" x 8' 9"
Third Reception/Bedroom Four: 16' 0" x 8' 2"
Kitchen: 13' 9" x 8' 9"
Bedroom One: 13' 9" x 10' 9"
Bedroom Two: 13' 4" x 10' 9"
Bedroom Three: 9' 9" x 9' 0"
Bathroom: 8' 8" x 6' 3"
Garage: 14' 0" x 9' 0"
Ground Floor:
The ground floor begins with a welcoming porch that leads into a spacious entrance hall. Here, you’ll find a convenient downstairs WC and shower room. The large lounge offers stunning views of the rear garden, creating a perfect space for relaxation. The dining room, with direct access to the garden, is ideal for entertaining. A versatile downstairs bedroom or third reception room provides additional living space. The fitted kitchen is complemented by a utility area, and an integral garage offers further convenience
First Floor:
The first floor is home to three well-proportioned double bedrooms, each designed for comfort and style. A three-piece suite family bathroom serves the upstairs living areas, ensuring convenience for the whole family. The ample storage and functional layout make this floor both practical and inviting
Exterior:
The property’s large rear garden is a true oasis, perfect for summer gatherings and outdoor enjoyment. Mature shrubs border the garden, providing complete seclusion and a serene atmosphere. The detached garage offers additional storage or parking, while the driveway at the front of the property accommodates multiple vehicles, ensuring ample off-street parking
Location:
Situated on the desirable Westwood Estate in Hadleigh, this property provides easy access to a wealth of local amenities. Hadleigh High Street, within walking distance, offers a variety of shops, cafes, and restaurants. Multiple bus links along the A13 ensure convenient travel in all directions, while Benfleet train station, just an 8-minute drive away, provides swift access to London Fenchurch Street within an hour. The location combines the tranquility of a suburban setting with the convenience of nearby urban facilities
School Catchments:
This home is ideal for families being within direct catchment for sought after schools including Westwood Primary and The Deanes Secondary
Property info
For more information about this property, please contact
Gilbert & Rose, SS9 on +44 1702 787437 * (local rate)
Disclaimer
Property descriptions and related information displayed on this page, with the exclusion of Running Costs data, are marketing materials provided by Gilbert & Rose, and do not constitute property particulars. Please contact Gilbert & Rose for full details and further information. The Running Costs data displayed on this page are provided by PrimeLocation to give an indication of potential running costs based on various data sources. PrimeLocation does not warrant or accept any responsibility for the accuracy or completeness of the property descriptions, related information or Running Costs data provided here.
















































.png)
