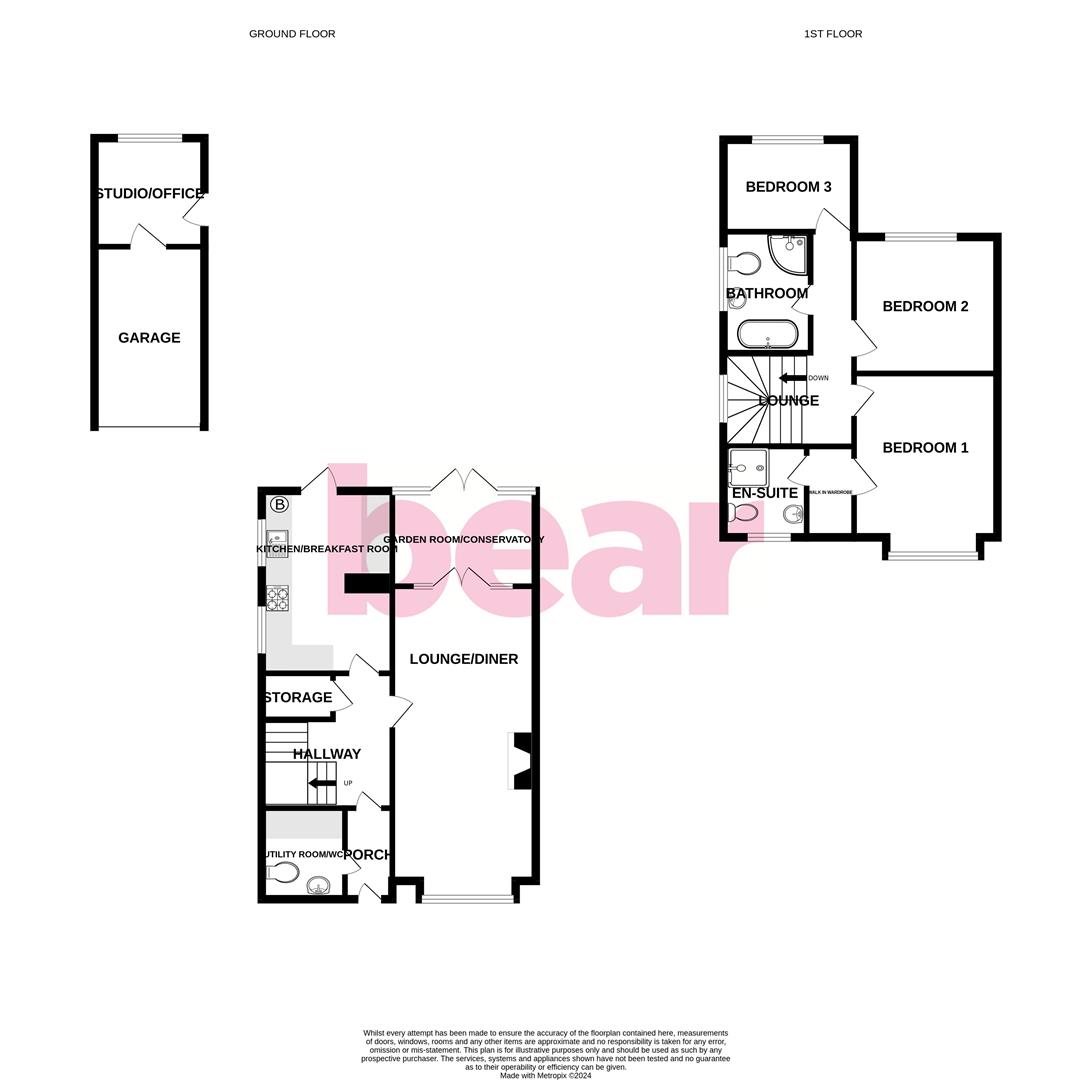Semi-detached house for sale in St. Davids Drive, Leigh-On-Sea SS9
* Calls to this number will be recorded for quality, compliance and training purposes.
Property features
- Originally a four bedroom house
- En-suite to Master, family bathroom and a downstairs w/c
- Favoured location on the 'Highlands Estate'
- West Leigh School catchment area
- Short walk to both Leigh Station and the Broadway
- Garage plus studio/office
- Multiple parking spaces
- Ample bus links and amenites nearby
- Beautiful period character
- Modern kitchen-breakfast room
Property description
* £600,000- £625,000 * originally four bedrooms * now three bedrooms with an en-suite * garage with office/studio * ample parking * west leigh school catchment * highlands estate * This charming period home offers an abundance of character throughout and plenty of reception space. Downstairs there is a through-lounge/diner with access to the conservatory, a modern kitchen-breakfast room and a downstairs w/c. While upstairs, you will find three great sized bedrooms, a four-piece family bathroom and an en-suite to master where the fourth bedroom once was. Externally, you have ample parking to the front, a garage to the rear and an additional office/studio space within the spacious rear garden.
The home is positioned perfectly for amenities and bus links, is only a short walk to Leigh Station for commuters and only a stroll to the ever-popular Leigh Broadway. For schooling, West leigh School and Belfairs Academy are both within the catchment area, with only a short drive to the fantastic grammar schools of the area. This property is not one to miss!
Frontage
Driveway providing off road parking for numerous vehicles, access to garage/office-studio, flower and shrubbery borders, security lighting, side access to the rear of the property, front door with obscured glazing leading to:
Detached Garage (5.00m x 2.87m (16'4" x 9'4"))
Up and over front door, personal door to side, door leading to office/studio space, power and lighting.
Entrance Hallway
Double glazed windows to side aspect, solid wooden flooring, stairs leading to first floor landing with cupboard under, plate rack, radiator, doors leading to:
Downstairs W/C
Double glazed lead light style window to front aspect. Suite comprises of a low level w/c, floating wash basin, radiator, partially tiled walls, tiled flooring, extractor fan.
Lounge-Diner (7.75m x 3.66m (25'5" x 12'0"))
Double glazed bay window to front aspect, working feature fireplace with stone hearth, laminate flooring, two double radiators, power points, TV Point, coving to ceiling, plate rack, doors leading to:
Garden Room/Conservatory (3.53m x 2.24m (11'6" x 7'4"))
Double glazed windows and French doors, tiled flooring, power points, electric panel heater.
Kitchen-Breakfast Room (5.352m x 2.870m (17'6" x 9'4" ))
Kitchen comprises; new shaker style kitchen with a square edge laminate worktop, integrated AEG four ring burner induction hob with an extractor fan above, floor to ceiling walk in pantry, floor to ceiling cupboard housing a wall mounted combination Worcester boiler, integrated dishwasher, pull out bin storage, integrated fridge and freezer on a 70/30 split, integrated cda double oven and grill, integrated cda combination microwave with a warming drawer, space for a dog bed, verticle radiator, smooth ceiling with inset spotlighting, obscured double glazed windows to the side, UPVC double glazed door to the rear leading to the garden, vinyl flooring.
First Floor Landing
Double glazed lead light style window to side aspect, loft access, power points, loft hatch with pull down ladder, doors leading to:
Bedroom One (4.57m 1.22m into bay x 3.66m 0.00m (15' 4" into ba)
Double glazed window to front aspect bay, radiator, power points, TV point, built-in wardrobes, picture rail, laminate flooring.
En-Suite (2.90m x 1.77m (9'6" x 5'9" ))
Obscured double glazed window to the front, smooth ceiling with inset spotlighting, extractor fan, walk in double shower with tiled walls, vanity unit with wash basin and a tiled splashback, low-level w/c, chrome heated towel rail, vinyl flooring.
Bedroom Two (3.66m x 2.92m (12'0" x 9'6"))
Double glazed windows to rear aspect, radiator, power points, TV point, picture rail, laminate flooring.
Bedroom Three (2.87m x 2.62m (9'4" x 8'7"))
Double glazed window to rear aspect, radiator, power points, TV point, picture rail, laminate flooring.
Large Rear Garden
Mainly laid to lawn with raised decking, outside lights, outside tap side access to front of property.
Family Bathroom (2.810m x 1.816m (9'2" x 5'11" ))
Smooth ceiling with inset spotlighting and an extractor fan, obscured double glazed window to the side, feature tiled wall, free-standing bath, vanity unit wash basin with tiled splashback, low-level w/c, large corner shower with tiled walls, heated towel rail, shaver socket, vinyl flooring
Studio (3.84m x 2.84m (12'7" x 9'3"))
Double glazed windows to rear and side, upvc entrance door, power light, laminate flooring.
Please Note:
Our vendors have advised us that within the last 3 years the roof has been re-tiled and the loft has been insulated.
Property info
For more information about this property, please contact
Bear Estate Agents, SS9 on +44 1702 787574 * (local rate)
Disclaimer
Property descriptions and related information displayed on this page, with the exclusion of Running Costs data, are marketing materials provided by Bear Estate Agents, and do not constitute property particulars. Please contact Bear Estate Agents for full details and further information. The Running Costs data displayed on this page are provided by PrimeLocation to give an indication of potential running costs based on various data sources. PrimeLocation does not warrant or accept any responsibility for the accuracy or completeness of the property descriptions, related information or Running Costs data provided here.




































.png)