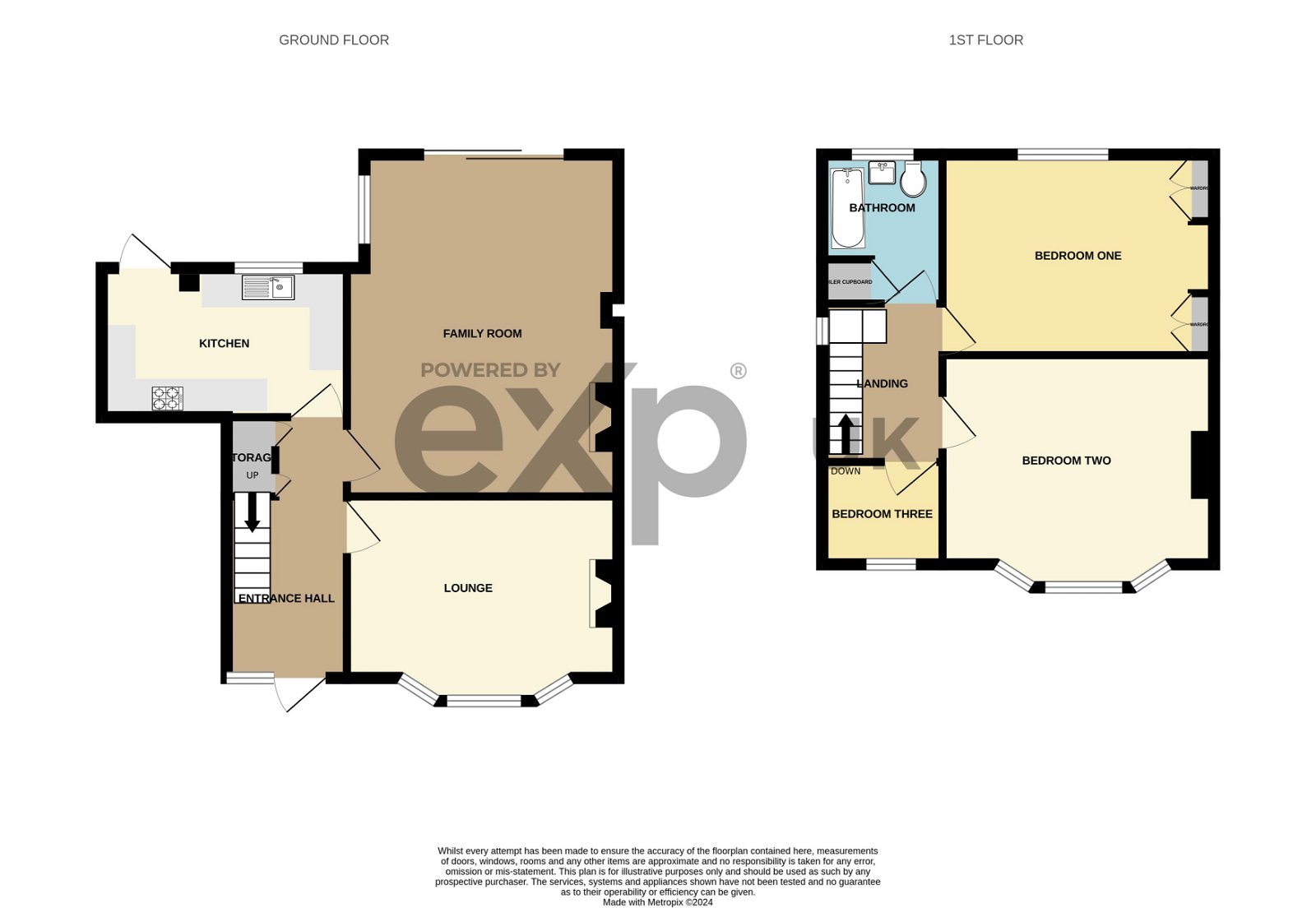Semi-detached house for sale in Shaldon Drive, Littleover, Derby DE23
* Calls to this number will be recorded for quality, compliance and training purposes.
Property features
- Quote ML0197 When Calling
- Littleover School Catchment
- Three Bedroom Semi Detached House
- Driveway Parking
- Car Port / Timber Lean-To
- Extended Family Room & Kitchen
- Beautifully Decorated Garden Patio
- South Facing Rear Garden
- Council Tax Band C - Epc Rating C
- Gas Central Heating & Double Glazing
Property description
Quote ML0197 when calling - This beautifully presented three bedroom property is now on the market just waiting for a new family to move in and make it their own.
The property benefits from a driveway to the front along with a car port/lean too made out of timber ideal for storage or a vehicle. As you enter through the front door you will be greeted by a lovely warm space and unique bamboo floor which leads throughout the majority of the downstairs rooms except the main lounge having carpet. On the ground floor you have a lounge, large extended family room with double doors overlooking the south facing rear garden, extended kitchen with rear access and stairs leading up to the first floor (including under stairs storage).
Walking up stairs you will find the main family bathroom with bath and shower overhead, access to an airing cupboard which houses the combi boiler (which was replaced in 2020) and three beautifully presented bedrooms. Bedroom one to the rear of the property has built in wardrobes and a brilliant view of the back garden which benefits from being quite private. Bedroom two at the front of the house benefits from a bay window which gives it a spacious feel and finally the third bedroom could be used as an office as demonstrated by the current owners or perhaps even a man cave/games room.
Heading out in the rear garden you will notice the large elevated patio area perfect for entertaining guests. Stepping down the garden you continue onto the lawned area which would be absolutely perfect for kicking a ball about, a space for that four legged friend, or perhaps a swingset or two!
Give me a call today to book a viewing appointment as i'm sure this property won't hang around for long.
Measurements
Lounge 3.506m x 3.912 (to bay)
Family Room 3.368m x 5.742m
Kitchen 3.368m x 2.601m
Bedroom One (front) 2.998m x 4.098m
Bedroom Two (rear) 3.010m x 3.676m
Bedroom Three (front) 2.223m x 2.312m
Property info
For more information about this property, please contact
eXp World UK, WC2N on +44 1462 228653 * (local rate)
Disclaimer
Property descriptions and related information displayed on this page, with the exclusion of Running Costs data, are marketing materials provided by eXp World UK, and do not constitute property particulars. Please contact eXp World UK for full details and further information. The Running Costs data displayed on this page are provided by PrimeLocation to give an indication of potential running costs based on various data sources. PrimeLocation does not warrant or accept any responsibility for the accuracy or completeness of the property descriptions, related information or Running Costs data provided here.




























.png)
