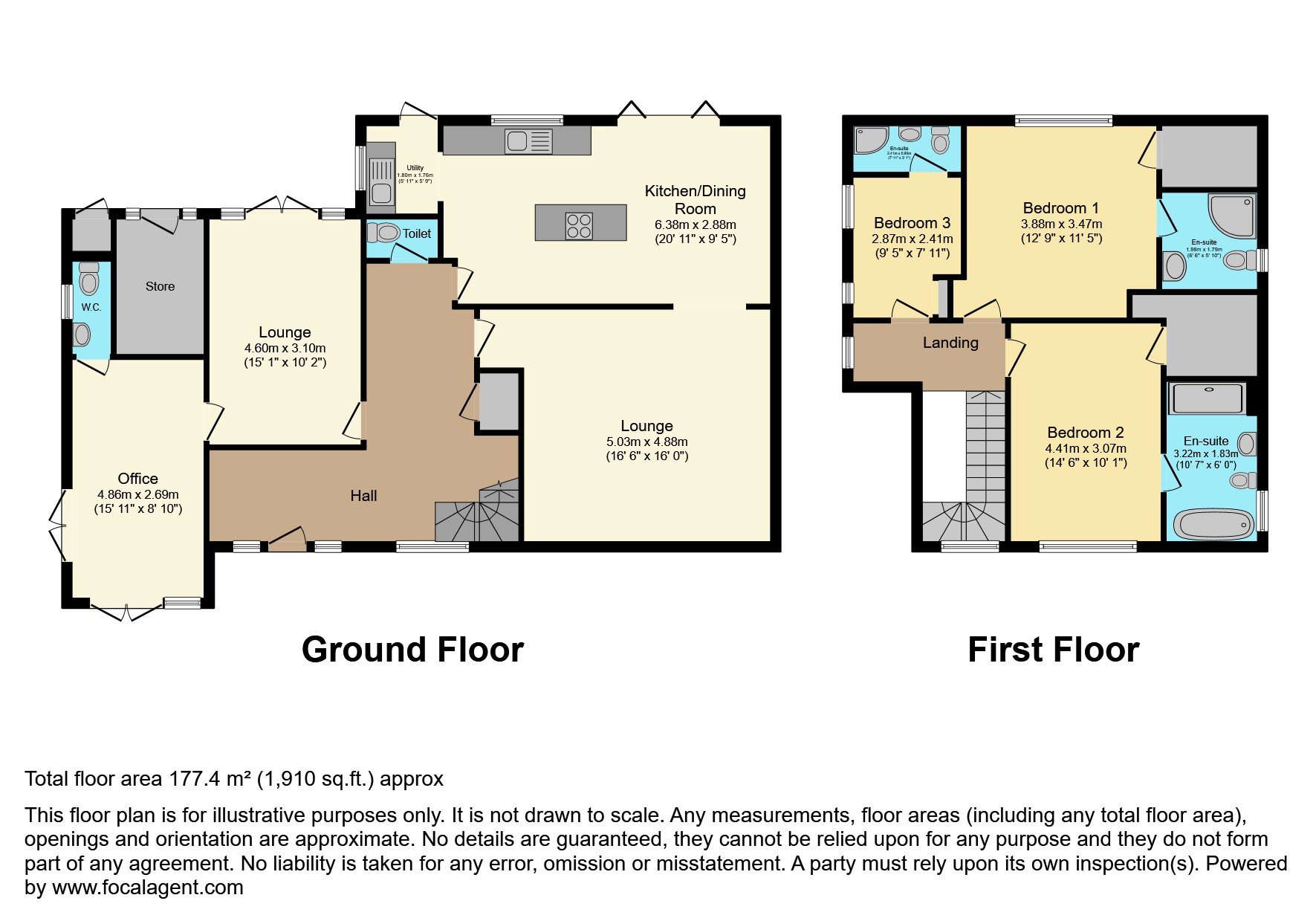Detached house for sale in Lickhill Road, Stourport-On-Severn DY13
* Calls to this number will be recorded for quality, compliance and training purposes.
Property features
- Exceptional 3/4 bedroom detached family home
- Sought convenient after location
- Unique property
- Exquisite rear garden
- Immaculate presentation
- 3 en-suites
- Potential annex
- Off-road parking
- Double glazing and central heating
- Book a viewing 24/7 via purplebricks app/website
Property description
Exceptional 3/4 bedroom detached family home - immaculate presentation - landscaped rear garden - sought after location - no chain - flexible living options - off-road parking - an absolute must see!
Often imitated, but seldom replicated - This exceptional property truly is one of a kind!
Viewing is highly recommended to fully appreciate this rare gem - You will not be disappointed!
A truly fantastic opportunity to own this prestigious and immaculately presented property, prominently positioned in a highly sought after location with uninterrupted views over the ever popular Memorial Park, and offered with no onward chain!
Deceptively spacious, and conveniently located only a short walk away from Stourport town centre, with excellent transport links to Kidderminster and Bewdley, and within catchment areas of several ofsted highly rated schools, this highly finished property is an absolute must for growing families.
No expense has been spared in this 3/4 double bedroom detached family home; boasting modern interiors, stylish decoration, exceptional garden landscaping, commissioned features, flexible living options, generous off-road parking, and even professionally installed remotely accessible cctv. The jewel in the crown of Stourport!
Do not miss out - Make this your forever home!
Ground Floor
Approaching over a smart block paved driveway providing off-road parking for 4 vehicles, and flanked with an attractive mature front garden, entrance is gained through a composite door into a generous and naturally light hallway with a decorative open staircase. Parquet style Karndean flooring flows seamlessly through to the stylish hand-built commissioned kitchen, boasting a host of high-end integrated appliances and statement solid granite worktops, with a convenient separate utility space with rear access. Professionally installed modern bi-fold doors flood the space with natural light, and create an inviting hosting environment into the rear garden. The living room is impressive in size, benefitting from a large bay window with scenic park views, and a state of the art log burner - complete with consents and maintenance receipts.
An additional two similarly sized reception rooms provide excellent flexible living options as a home office, or additional bedroom - And offers great potential for independent living as a self contained annex with it’s own front and rear access, toilet facility with modern suite, garden, and space for a kitchen installation.
First Floor
Rising to the first floor the open landing is complimented by a decorative balustrade and an attractive locally made commissioned Art Deco style stained glass window, and gives access to a fully boarded storage loft. The principle bedroom is a well proportioned double room with park views, and boasts a furnished walk-in wardrobe, and a generous en-suite - complete with a free standing roll top bath, separate double walk-in shower, and modern suite. To the rear, another spacious double bedroom gives excellent views of the rear garden, containing its own furnished walk-in wardrobe and an en-suite shower room. And the third double bedroom, benefits from dual large windows, and another en-suite shower room.
Outside
Prepare to be astounded by this exquisitely presented and highly maintained south-facing landscaped garden! Professionally designed and expertly installed, the garden is a sun soaked haven with high levels of privacy, and an abundance of well established perennial plants and shrubbery. Boasting a full width Indian Sandstone Patio, block edged lawns, and elevated sleeper planters, this plant paradise has been specifically designed for ease of access and maintenance. An ideal place for hosting family gatherings, or relaxing on summer evenings - And the perfect place for celebratory glass of bubbly, to christen the new ownership!
Viewing is highly recommended, as properties like this do not come around often!
Book a viewing 24/7 via the Purplebricks app or website
Property Ownership Information
Tenure
Freehold
Council Tax Band
E
Disclaimer For Virtual Viewings
Some or all information pertaining to this property may have been provided solely by the vendor, and although we always make every effort to verify the information provided to us, we strongly advise you to make further enquiries before continuing.
If you book a viewing or make an offer on a property that has had its valuation conducted virtually, you are doing so under the knowledge that this information may have been provided solely by the vendor, and that we may not have been able to access the premises to confirm the information or test any equipment. We therefore strongly advise you to make further enquiries before completing your purchase of the property to ensure you are happy with all the information provided.
Property info
For more information about this property, please contact
Purplebricks, Head Office, B90 on +44 24 7511 8874 * (local rate)
Disclaimer
Property descriptions and related information displayed on this page, with the exclusion of Running Costs data, are marketing materials provided by Purplebricks, Head Office, and do not constitute property particulars. Please contact Purplebricks, Head Office for full details and further information. The Running Costs data displayed on this page are provided by PrimeLocation to give an indication of potential running costs based on various data sources. PrimeLocation does not warrant or accept any responsibility for the accuracy or completeness of the property descriptions, related information or Running Costs data provided here.








































.png)

