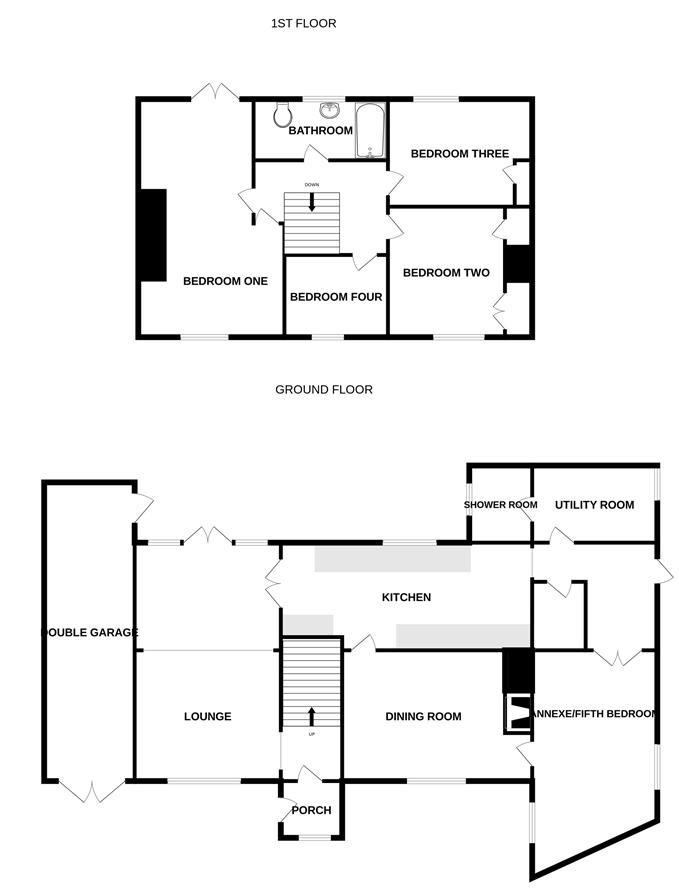Detached house for sale in Littleham, Bideford EX39
* Calls to this number will be recorded for quality, compliance and training purposes.
Property features
- Character Features Throughout
- Large Garden
- Double Garage
- Well Presented Throughout
- Utility Room
- Workshops
- 4/5 Bedrooms
- Stunning Countryside Views
- Viewing Highly Recommended
- No Ongoing Chain!
Property description
The Old Forge is a charming 4/5 bedroom detached property set within a generous plot and backing onto open countryside with far reaching rural countryside views. The property is a converted former forge and has retained much of its original character features throughout, with a seamless modern touch. The ground floor briefly comprises of an impressive family lounge, separate dining room or additional reception room, a farmhouse style kitchen, separate utility room, shower room and a versatile fifth bedroom/annexe/reception room. The first floor has three good sized double bedrooms, a single fourth bedroom and family bathroom. We highly recommend internal viewing to really appreciate what this property has to offer. Available with no ongoing chain.
Ground Floor
Porch
Welcomes you into the home.
Lounge (7.41 x 4.56 (24'3" x 14'11"))
The lounge is the heart of the home which is bursting with charm and character, including an exposed brick fireplace with log burner inset, a dual aspect benefitting from double doors opening out onto the rear of the property.
Dining Room (4.18 x 3.94 (13'8" x 12'11"))
An ideal dining room found just off the kitchen, with a stone fireplace with feature fireplace inset.
Kitchen (5.91 x 2.53 (19'4" x 8'3"))
Fitted with matching farmhouse style hand and eye level units, with an electric Rangemaster double oven, butlers sink, dishwasher and a feature Aga. Also with the addition of a breakfast bar which is perfect for informal dining.
Utility Room (3.34 x 2.22 (10'11" x 7'3"))
Fitted with hand level units and provides space for a large fridge/freezer, under counter plumbing for a washing machine and a sink with drainer. With access out into the rear garden.
Shower Room (1.93 x 1.86 (6'3" x 6'1"))
A stylish shower room, comprising of a large walk in shower, low level WC, wash hand basin with vanity unit below and heated towel rail.
Annexe/Bedroom Five (6.51 x 3.72 (21'4" x 12'2"))
The current owners utilise this room as an additional reception room for dining, however it has been used as a annexe/bedroom five previously, therefore a versatile room to suit any prospective buyer. With exposed beams and a log burner, this room is also bursting with character features.
First Floor
Master Bedroom (7.12 x 3.60 (narrowing to 3.44) (23'4" x 11'9" (na)
Recently renovated bedroom to create an impressive master suite, with a Juliet balcony with a glass balustrade overlooking the delightful garden. This room has recently been changed from two rooms into one, and the current owners are happy to put back into two rooms if this is more suited to a prospective buyer.
Bathroom (3.01 x 1.82 (9'10" x 5'11"))
Comprising of a whirlpool bath with mixer taps and a shower over, low level WC, wash hand basin and heated towel rail.
Bedroom Two (3.60 x 3.00 (11'9" x 9'10"))
A further good sized double bedroom with handy built in wardrobes.
Bedroom Three (3.39 x 3.30 (11'1" x 10'9"))
A double bedroom overlooking the garden.
Bedroom Four (2.78 x 2.60 (9'1" x 8'6"))
A single bedroom at the front of the property.
Outside
For a property within the heart of a village, its enclosed rear garden is completely unexpected and must be seen to be appreciated. Measuring approximately 0.3 of an acre, the gardens have been immaculately maintained, with the added benefit of backing onto open countryside, to take in the wealth of wildlife. The gardens have been laid to a mixture of lawns and seatings areas, that allow you to follow the sun throughout the day. The private gardens are enclosed by a mixture of natural hedgerows and stone walling, and offer the perfect place to while away a sunny afternoon.
Double Garage (9.28 x 2.81 (30'5" x 9'2"))
A double garage in length, with light, power and water, with double doors to the front and access from the rear.
Workshop (4.45 x 2.96 (14'7" x 9'8"))
A handy workshop with storage above, benefiting from light and power.
Shed/Logstore (6.38 x 1.66 (20'11" x 5'5"))
A further shed which is currently used as a log store.
Services
Mains water, mains drainage, mains electricity and oil fired central heating.
Viewings
Viewings by appointment only through Morris and Bott, Grenville Wharf, 6a The Quay, Bideford, EX39 2HW. Tel:
Agents Note
Please note a member of staff from Morris and Bott is connected to the owners of this property.
Property info
For more information about this property, please contact
Morris & Bott, EX39 on +44 1237 713767 * (local rate)
Disclaimer
Property descriptions and related information displayed on this page, with the exclusion of Running Costs data, are marketing materials provided by Morris & Bott, and do not constitute property particulars. Please contact Morris & Bott for full details and further information. The Running Costs data displayed on this page are provided by PrimeLocation to give an indication of potential running costs based on various data sources. PrimeLocation does not warrant or accept any responsibility for the accuracy or completeness of the property descriptions, related information or Running Costs data provided here.











































































.png)

