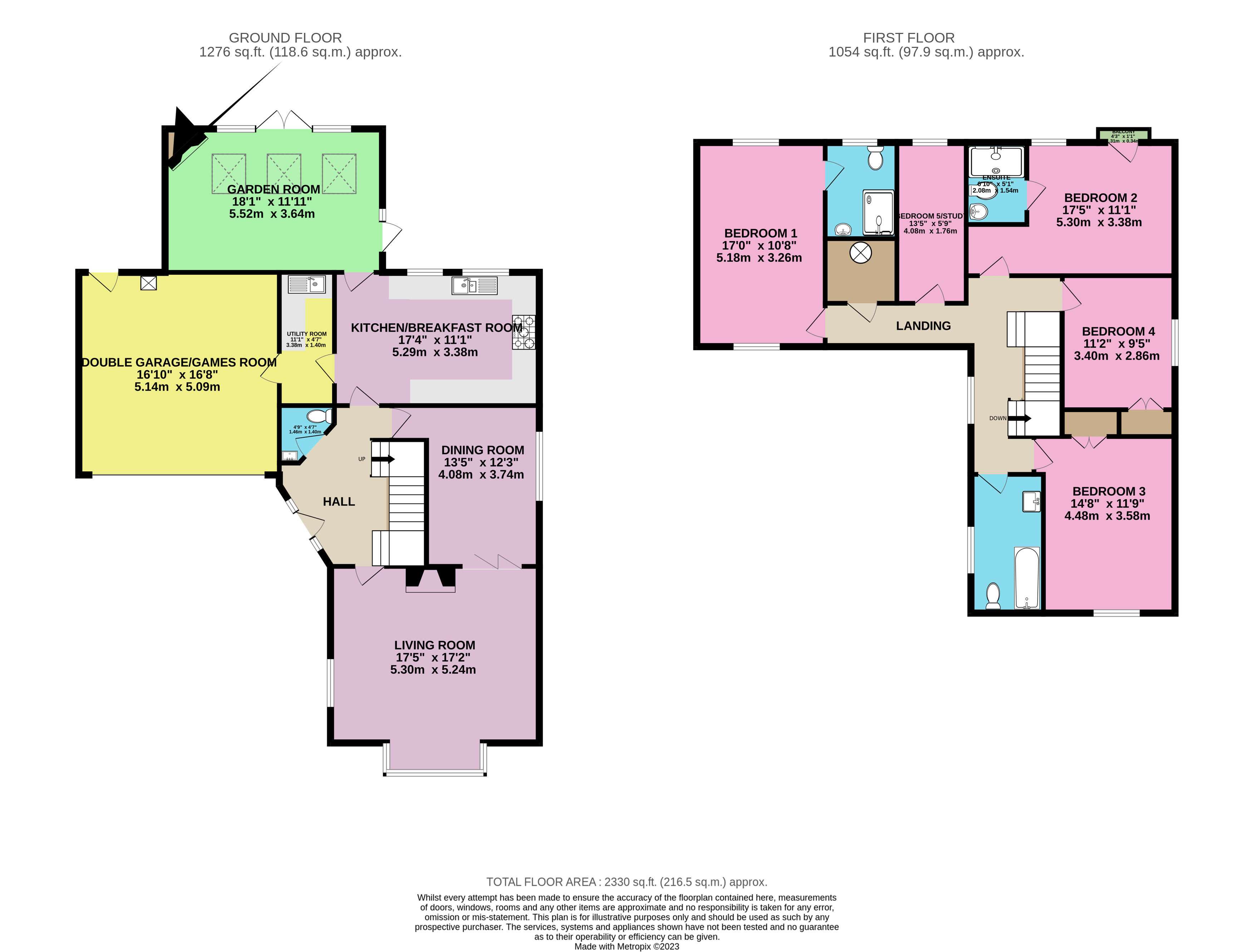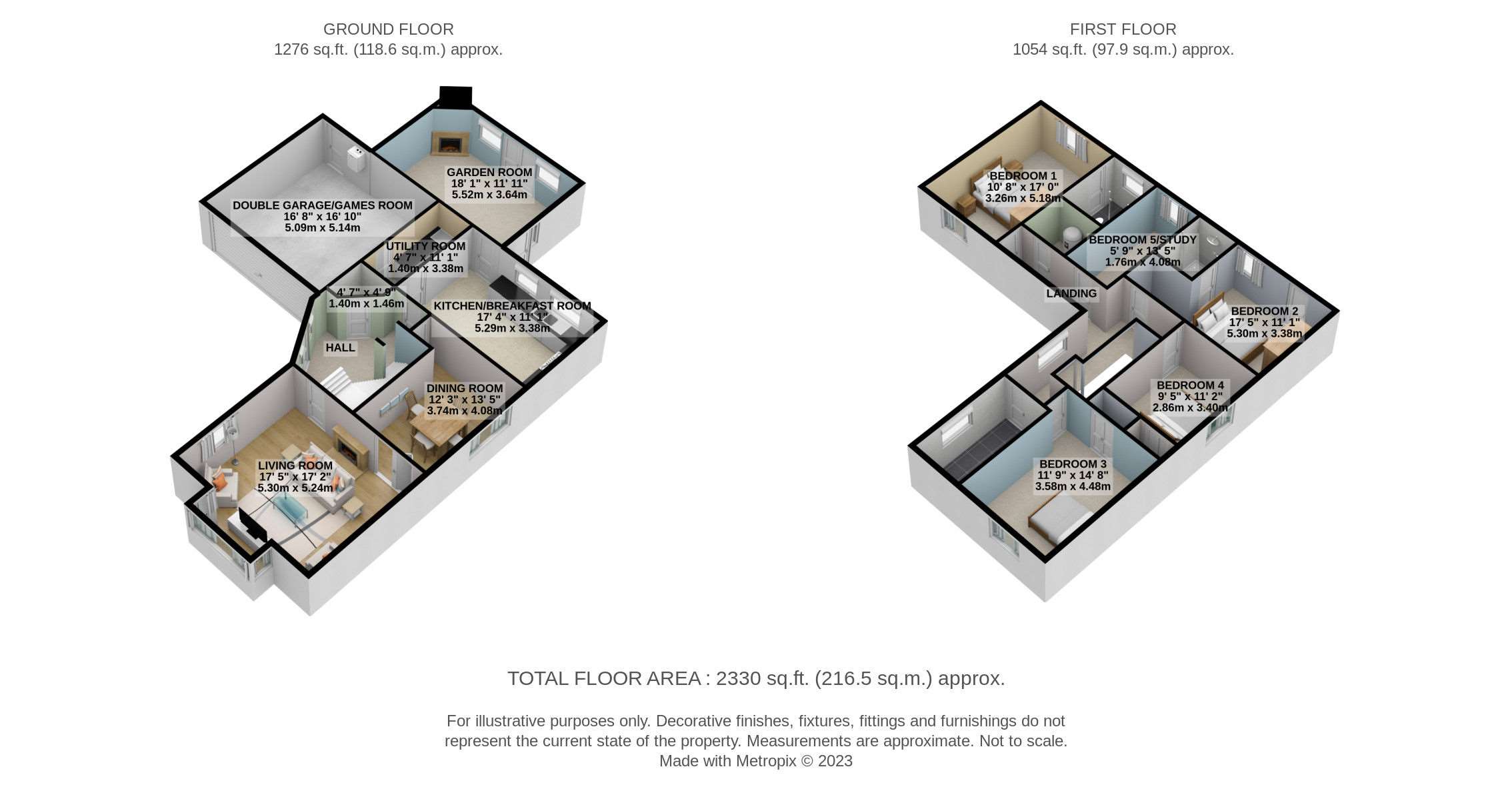Detached house for sale in 7 Alscott Gardens, Alverdiscott, Barnstaple EX31
* Calls to this number will be recorded for quality, compliance and training purposes.
Property features
- Immaculately Presented
- 5 Bedrooms, 4 Bathrooms
- Landscaped Gardens
- Large Garden Room
- Games Room/Double Garage
- Rural Location
- Easy Access to Town
- Quiet Cul De Sac
- Call now 24/7 or book instantly online to View
Property description
This is your dream home, there are no two ways about it. For modern family living, this is it! With a true wow factor, space in abundance and a games room created using part of the double garage and a fantastic garden room that works equally as well as a living room. Don't delay, call now 24/7 or book your viewing online today!
The location offers easy commutes to Barnstaple, Bideford and Torrington and is just over 2 miles to Horwood and Newton Tracey School with its Outstanding Ofsted report. Being in an elevated position the property offers fine rolling countryside views and all the peace and quiet you would expect from a sought after rural location.
Inside the property is extremely well presented with the spacious entrance hall boasting underfloor heating, oak handrail and glass balustrades with runway lighting up the stairs. A large built in cupboard under the stairs is the perfect place to store coats, shoes etc and you can also access the ground floor WC from the entrance hall. The Living Room houses an attractive modern electric fireplace with remote control. There is a Nest system meaning you can control the central heating even if you're not home and the large windows afford fine views over the neighbouring countryside. The dining room is accessed either via this room or the entrance hall, here you will find more than enough room to house a large dining room table. Plans have been created to make a large kitchen/diner/family room utilising the space in the kitchen and dining room if you would prefer this layout.
The kitchen is modern and houses many integrated appliances including a dishwasher, 2 eye level ovens, microwave and a full height fridge and full height freezer, there is range of gloss white and graphite units and under floor heating. In the utility you will find lots of storage and an integrated washing machine/dryer, again underfloor heating can be found here. The games room is accessed through here and for those of you looking for an area to keep the kids (and the grown-up kids) occupied then this is it. Built in seating, artificial grass flooring and room to house a pool table, darts board and beer fridges, what more could you want! This room is created using the rear of the double garage and this could be reinstated quite easily if you prefer the extra storage.
All this and we haven't even mentioned the Garden Room yet! This room is so versatile, it could be used as a second reception room, conservatory, play room or simply to sit and enjoy the sun. The roof lights, along with patio doors and windows have light streaming in through. The professionally fitted new blinds are included in the sale, there is a lovely living flame effect gas fire acting as the focal point which is also remote controlled.
On The first floor you will find 5 bedrooms with 3 of these being well sized double rooms and a further double and well sized single room which is currently used as a study, the fitted furniture is included and has under counter lighting over the desks. The master bedroom is particularly impressive being double aspect with the best views in the house and a modern en suite shower room with underfloor heating and heated towel rail. Bedroom 2 also has its own en suite with heated towel rail and Juliette balcony overlooking the rear garden. The heated towel rails can be used independently if the rest of the heating is switched off. Bedroom 3 and 4 benefit from built in storage. If relaxing is your thing then the family bathroom includes a luxurious Jacuzzi bath with ambient lighting and an element that keeps the water to your chosen temperature, there is underfloor heating for when you step out of the bath. There is a huge walk in airing cupboard with loads of shelving and ample space for drying lots of washing.
To the front of the property the driveway parking has a newly laid resin drive that has a 8.5 years guarantee left. There is LED strip lighting that shines from under the wall and can be operated by timer or remote control. The garage door is also remote controlled. There is also a large patio area to the front of the property to sit, relax and enjoy the views of the rolling countryside. There's are also ample power points perfect for those Christmas decorations and water connected.
The south facing rear garden has recently been landscaped to create a large patio area suitable for al fresco dining, a pond and steps alongside feature rocks to another elevated sitting area where you can access the beautiful BBQ lodge, perfect for gathering your friends and family in all weathers around the fire. The BBQ lodge can also be used as a unique space for friends and family to stay with the seats extending out into beds. There are ample power points in the rear garden, this is to run the pond. The rear lighting is remote controlled, perfect for when the sun starts to set. The garden to the side of the property gets the evening sun and would be a perfect area for a trampoline or a hot tub due to the high level of privacy. There is a large shed with light and power connected. Access is afforded both sides of the property and the real feature is the privacy on offer here.
The exterior has been recently professionally painted and the UPVC soffits, facias and guttering have recently been replaced and are guaranteed by Anglian until August 2029. You also benefit from 16 solar panels, this helps to keep electric costs down and generates a small quarterly income.
Does all of this sound too good to be true? Believe us when we say this is a property that needs to be seen to be believed, so don't delay book to view 24/7 or online now!
Tenure - Freehold / Parking - Large Drive/ Garden - South Facing / Nearest Shop - 4 miles / Nearest School - Horwood and Newton Tracey Primary - 1.9 Miles / Nearest Bus Stop - 0.1 Miles / Nearest Pub - 1.2 miles
Additional Information:
Band F
Property info
For more information about this property, please contact
EweMove Sales & Lettings - Barnstaple, EX32 on +44 1271 457889 * (local rate)
Disclaimer
Property descriptions and related information displayed on this page, with the exclusion of Running Costs data, are marketing materials provided by EweMove Sales & Lettings - Barnstaple, and do not constitute property particulars. Please contact EweMove Sales & Lettings - Barnstaple for full details and further information. The Running Costs data displayed on this page are provided by PrimeLocation to give an indication of potential running costs based on various data sources. PrimeLocation does not warrant or accept any responsibility for the accuracy or completeness of the property descriptions, related information or Running Costs data provided here.


































.png)

