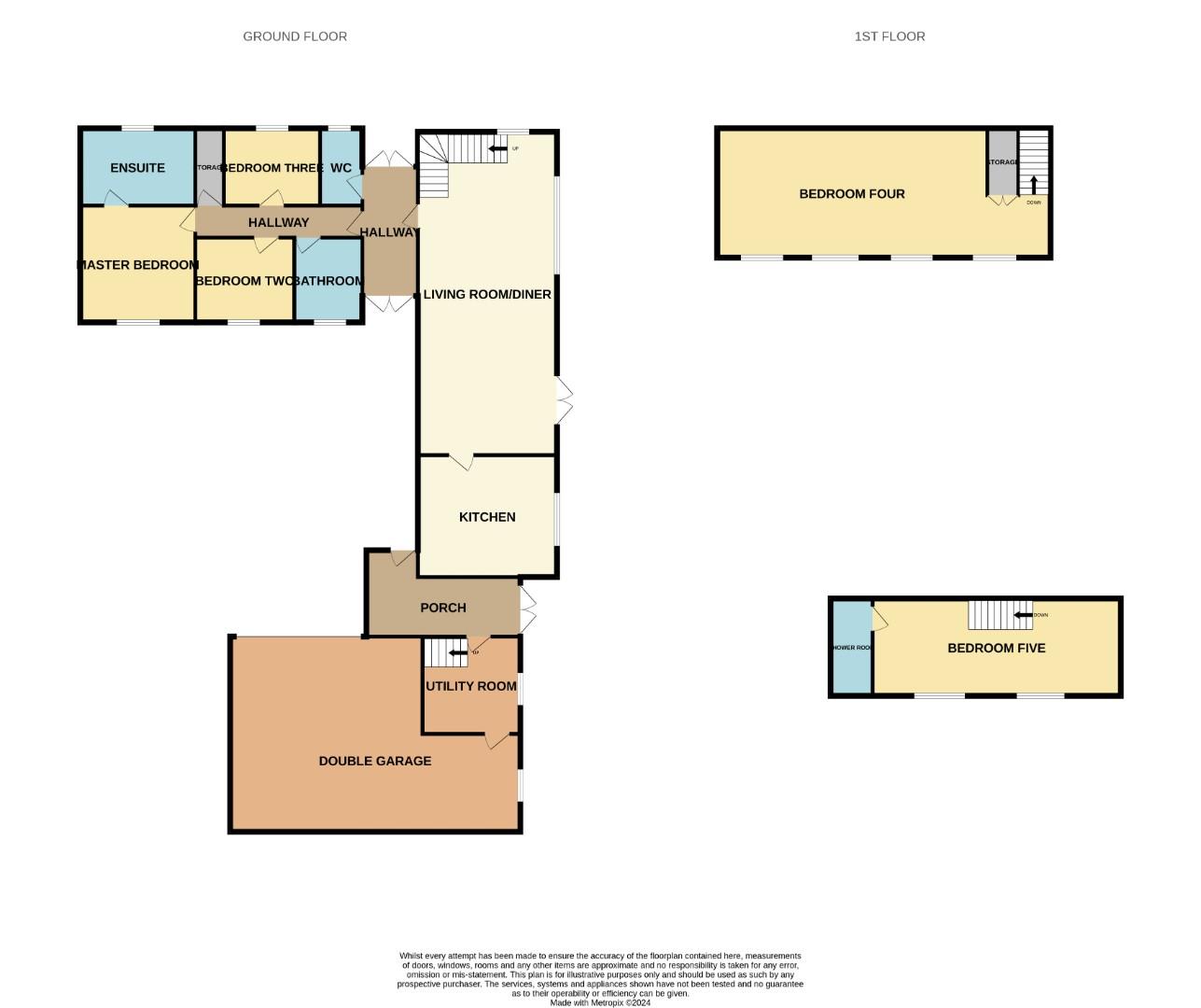Detached house for sale in Toft Hill, Bishop Auckland DL14
* Calls to this number will be recorded for quality, compliance and training purposes.
Property features
- Five bedrooms
- Detached
- Solar panels
- Gas central heating
- Substantial gardens
- Double garage & driveway
- No chain
- EPC grade
Property description
Beautifully presented five bedroomed detached property nestled in the picturesque village of Toft Hill. This property boasts an impressive 3,477 sq ft of living space, as well as potential for an annexe providing flexibility for various living arrangements. Toft Hill provides access to local amenities such as an Ofsted Rated Outstanding Primary School, Methodist Church and village pub, whilst further amenities such as supermarkets, popular high street stores and food outlets are located in the nearby towns Bishop Auckland and West Auckland. Located just off the A68, ideal for commuters, it leads to the A1(M) and A688. The village is surrounded by open countryside, farmers fields, rolling hills and public walks.
Built in 1971, this spacious family home exudes character and charm, entering you are greeted by two spacious reception rooms, perfect for entertaining guests or simply relaxing with your loved ones. With five generously sized bedrooms and three bathrooms, there is no shortage of space. Whilst externally car enthusiasts will appreciate the double garage/workshop complete with an inspection pit, ideal for those who enjoy tinkering with vehicles.
There are substantial gardens surrounding the property, providing mainly laid to lawn with established floral borders and patio areas ideal for outdoor furniture. There is a stone built stable offering additional storage and the property also features outline planning for a building plot within the garden, as well as solar panels, offering an eco-friendly energy solution.
Living Room (6.5m x 4.35m (21'3" x 14'3"))
Beautifully presented living roon, benefiting from neutral decor, ample space for furniture, multi fuel stove which is linked into the heating system and large window to the rear leading into the garden.
Dining Room (4.35m x 3.5m (14'3" x 11'5" ))
The dining room provides space for a table and chairs, further furniture and French doors to the rear leading into the garden.
Kitchen (4.3m x 3.8m (14'1" x 12'5"))
The kitchen is fitted with a range of wooden wall, base and drawer units, complementing work surfaces, tiled splash backs and sink/drainer unit, Benefiting from a range cooker, integrated dishwasher, undercounter fridge and space for further free standing appliances.
Utility Room (3.0m x 3.0m (9'10" x 9'10"))
Separate utility room providing space for further free standing appliances and additional storage space. The utility could be converted into a second kitchen providing possibility for a self contained annexe.
Master Bedroom (3.6m x 3.6m (11'9" x 11'9"))
The master bedroom provides space for a king sized bed, further furniture and access into the ensuite bathroom.
Ensuite (3.6m x 2.4m (11'9" x 7'10"))
The bathroom contains a free standing bath, double shower cubicle, WC and wash hand basin.
Bedroom Two (3.0m x 2.6m (9'10" x 8'6"))
The second bedroom is another spacious double bedroom.
Bedroom Three (3.0m x 2.4m (9'10" x 7'10"))
The third bedroom is a good size single bedroom
Bedroom Four (9.22m x 3.8m (30'2" x 12'5"))
The fourth bedroom is located on the second floor, a further generous double bedroom with multiple windows overlooking the garden enjoying panoramic countryside views.
Bathroom (2.6m x 2.2m (8'6" x 7'2"))
The bathroom is fitted with a paneled bath with overhead shower, WC and wash hand basin
Bedroom Five (7.9m x 3.0m (25'11" x 9'10"))
The fifth bedroom is located above the garage, and provides the potential to be a self contained annexe. The bedroom is a large double bedroom providing for a double bedroom along with further free standing furniture and access into the shower room.
Shower Room (3.0m x 1.3m (9'10" x 4'3"))
Fitted with a wash hand basin, WC and shower cubicle.
Parking (6.1m x 6.0m (20'0" x 19'8"))
The property has a large gated driveway leading up to the double garage, with power lighting and a inspection pit.
Garden
The property had beautifully maintained gardens to the side and rear of the property, mainly laid to lawn along with perimeter hedged and floral borders.
Property info
For more information about this property, please contact
Hunters - Bishop Auckland, DL14 on +44 1388 236214 * (local rate)
Disclaimer
Property descriptions and related information displayed on this page, with the exclusion of Running Costs data, are marketing materials provided by Hunters - Bishop Auckland, and do not constitute property particulars. Please contact Hunters - Bishop Auckland for full details and further information. The Running Costs data displayed on this page are provided by PrimeLocation to give an indication of potential running costs based on various data sources. PrimeLocation does not warrant or accept any responsibility for the accuracy or completeness of the property descriptions, related information or Running Costs data provided here.











































.png)
