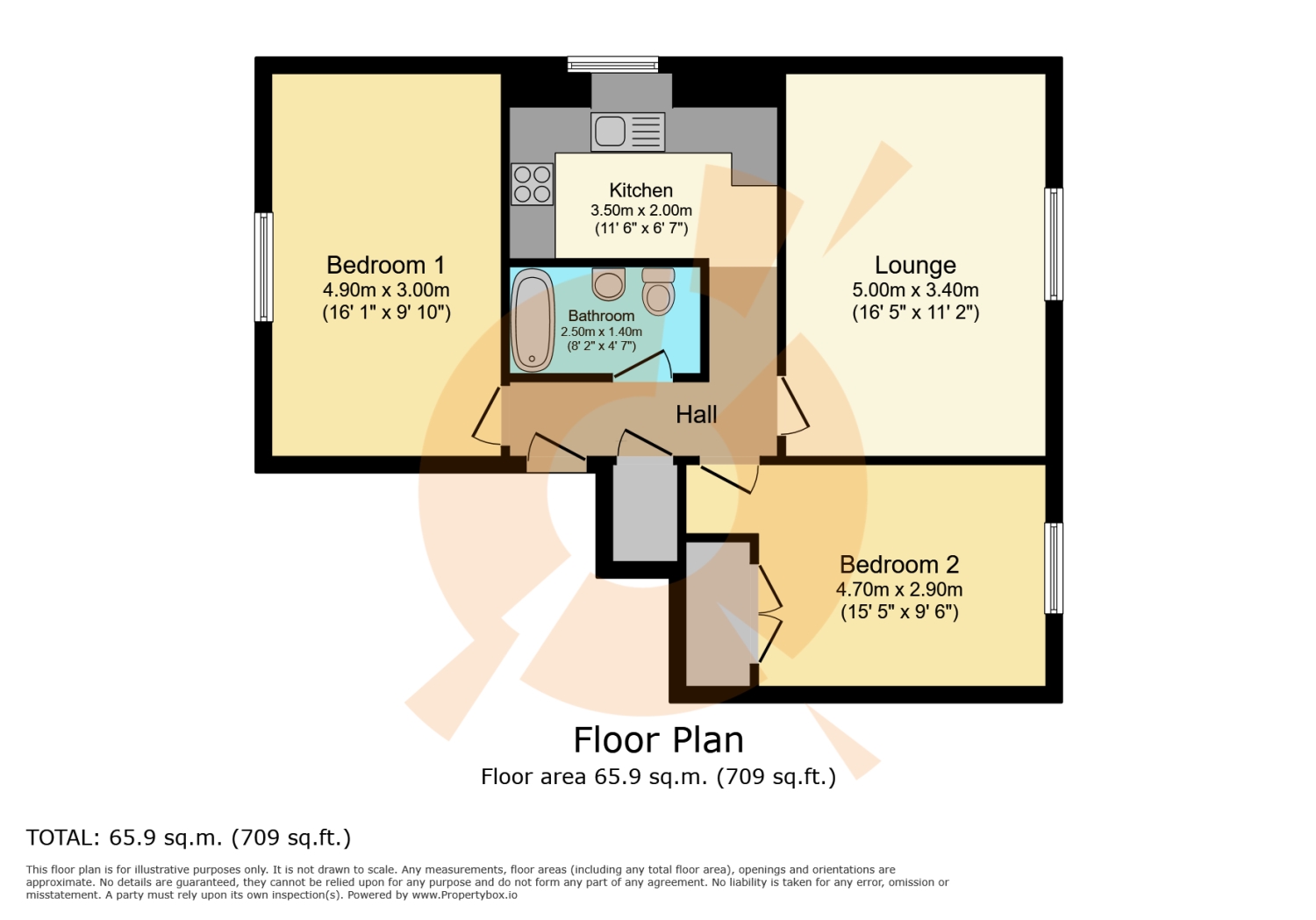Flat for sale in Loanhead Lane, Linwood, Paisley PA3
* Calls to this number will be recorded for quality, compliance and training purposes.
Property features
- Stylish basement apartment set within unique, b-listed building
- Spacious family lounge / natural light in abundance
- Modern fitted kitchen / host of integrated appliances
- Two generously proportioned bedrooms / neutrally decorated throughout
- Three-piece family bathroom / bathtub with overhead shower
- Low-maintenance communal garden / designated parking space
- Fantastic first time purchase / family accommodation
- Gas-central heating throughout / in-depth HD property video tour
- Situated close to A host of local amenties, shops, cafes & schooling
- Easy access to phoenix retail park, A737 & rah hospital
Property description
** closing date set - Thursday 6th June @ 12NOON ** charming b-listed building ** well-maintained communal grounds ** allocated parking ** ideal first time purchase or family accomodation ** Please contact your personal estate agents, The Property Boom, for much more information and a copy of the Home Report.
Welcome to No. 4 Loanhead Lane, and this wonderful apartment set in the historic Clippens House building in Linwood. Boasting charming period features combined with modern decor, and impressive dimensions, this property is sure to appeal to first time buyers, families, and professionals alike.
Externally, well-maintained communal grounds surround the property, before entering in via the secure front door, where you arrive at No. 4. Upon entering, you'll arrive at the welcoming entrance hallway which in turn leads to the to the stylish family lounge, engulfed with natural sunlight streaming through the traditional sash and case windows. Quality wood-effect flooring paired with light neutral décor can be found throughout.
The kitchen is modern and features an array of white hi-gloss base and wall-mounted cabinets, which are paired with contrasting countertops, for an efficient and fashionable workspace. Integrated appliances include a 4-ring gas hob with electric oven/grill and extractor hood. There is also plenty of under counter space for free-standing appliances.
The property boasts two generously proportioned bedrooms, each of which are bathed in natural light. Completing the property is the three-piece bathroom which includes a bathtub with overhead shower, a w.c and wash hand basin.
To the rear of the property is a sizeable communal garden which is lined with mature trees and shrubbery. An allocated parking space is also available within the residents car park.
This charming character property is located just a short drive from Paisley town centre and approximately 14 miles from Glasgow. Residents also benefit from easy access to the M8 motorway, making commuting to Glasgow and beyond straightforward. Public transport is reliable, with regular bus services connecting Linwood to nearby towns and cities.
The area is well-served by local amenities, including supermarkets, health centres, and leisure facilities like the On-x Linwood Sports Centre, which features a swimming pool, gym, and various sports courts. Shopping options abound with the Phoenix Retail Park nearby, home to major retailers, restaurants, and a cinema, ensuring that all your shopping and entertainment needs are met without venturing far from home. Linwood offers a comfortable, well-connected lifestyle with all the essentials close at hand.
Viewing by appointment - please contact The Property Boom to arrange a viewing or for any further information and a copy of the Home Report. Any areas, measurements or distances quoted are approximate and floor Plans are only for illustration purposes and are not to scale.
Would you like A free detailed valuation of your own property? Take advantage of our decades of experience and get your free property valuation from our friendly and approachable team. We cut through the jargon and give you solid advice on how and when to sell your property.
These particulars are issued in good faith but do not constitute representations of fact or form part of any offer or contract.
Room Dimensions
Lounge
5m x 3.4m - 16'5” x 11'2”
Kitchen
3.5m x 2m - 11'6” x 6'7”
Bedroom One
4.9m x 3m - 16'1” x 9'10”
Bedroom Two
4.7m x 2.9m - 15'5” x 9'6”
Bathroom
2m x 1.4m - 6'7” x 4'7”
Property info
For more information about this property, please contact
Boom, G2 on +44 141 376 7841 * (local rate)
Disclaimer
Property descriptions and related information displayed on this page, with the exclusion of Running Costs data, are marketing materials provided by Boom, and do not constitute property particulars. Please contact Boom for full details and further information. The Running Costs data displayed on this page are provided by PrimeLocation to give an indication of potential running costs based on various data sources. PrimeLocation does not warrant or accept any responsibility for the accuracy or completeness of the property descriptions, related information or Running Costs data provided here.































.png)
