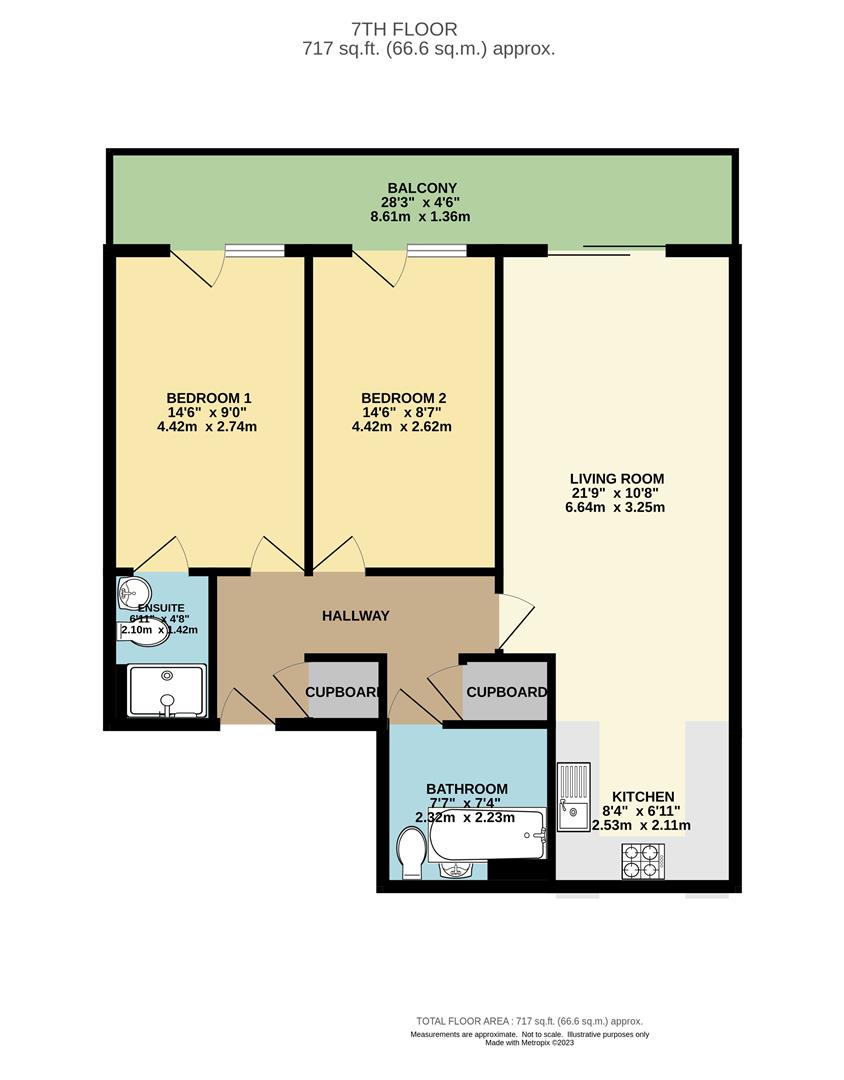Flat for sale in St Georges Island, Castlefield, Kelso Place, Manchester M15
* Calls to this number will be recorded for quality, compliance and training purposes.
Property features
- Two Bedroom Apartment
- En-Suite & Bathroom
- Tandem Parking Space Included
- Large Balcony
- Concierge Service
- Central Location
- Sixth Floor
- EPC Rating - C
- Council Tax Band C
Property description
*tandem parking space included*
An absolutely stunning apartment on the 6th floor of Dandara's spectacular Castlefield canalside development, St Georges Island. This 5 star development is just a short walk from the vibrant city centre and has a 24hr concierge. This apartment benefits from an extensive full length balcony which can be accessed from both bedrooms and the living area, providing breath-taking views of the nearby canal. Accommodation comprises of entrance hallway with ample storage, spacious corner aspect living area with lots of natural light and additional side window. Patio doors to a large decked balcony with stunning views, dining area, kitchen with oven and hob, fridge freezer and dishwasher, master bedroom with access to balcony and a stylish en-suite shower room, second double bedroom and a gorgeous bathroom. Concierge service.
*Although works are required due to cladding/fire safety issues, we have been informed that the works will be funded via the governments Building Safety Fund. Mortgage buyers may be accepted, discuss with your mortgage advisor/the branch*
Entrance Hall
Laminate flooring, three storage cupboards one housing hot water cylinder and plumbing for washer/dryer. Wall mounted electric storage heater. Doors radiating to all other rooms.
Living Room/Kitchen
Spacious open plan living/kitchen area with continuation of laminate flooring. Double glazed sliding doors leading to decked balcony which fantastic views. Television and telephone connection points. Wall mounted electric storage heater. Video intercom entry system. Modern fully fitted kitchen with cream gloss units and complimentary roll top work surfaces over. Integrated electric oven, ceramic hob and stainless steel extractor hood over. Integral dishwasher and fridge and freezer. Stainless steel sink with drainer unit and halogen spotlights. Tiled flooring to kitchen area.
Bedroom One
Fitted carpet, wall mounted electric storage heater. Floor to ceiling double glazed window and door leading to balcony. Television connection point.
En-Suite
Stylish en suite with double walk in shower, back to wall WC and semi pedestal basin. With chrome mixer tap over Ceramic tiles to floor, large mirror to wall. Two built in storage cupboards above mirror.
Bedroom Two
Laminate flooring, wall mounted electric storage heater. Double glazed window and door leading to Balcony.
Bathroom
Stylish three piece white bathroom suite. Panel bath with chrome mixer shower over. Back to wall WC, semi pedestal basin with chrome mixer tap over. Large fitted mirror, storage units above. Ceramic floor tiles and splashbacks.
Externally
Secure underground tandem parking. Concierge desk. Lifts to all floors. Well kept communal gardens.
Additional Information
Service charges - £3744 per annum (including building insurance)
Ground rent - £314 per annum
Council Tax Band C
Lease 125 years from 2006.
Building Manager Zenith
Property info
For more information about this property, please contact
Jordan Fishwick LLP, M3 on +44 161 506 5590 * (local rate)
Disclaimer
Property descriptions and related information displayed on this page, with the exclusion of Running Costs data, are marketing materials provided by Jordan Fishwick LLP, and do not constitute property particulars. Please contact Jordan Fishwick LLP for full details and further information. The Running Costs data displayed on this page are provided by PrimeLocation to give an indication of potential running costs based on various data sources. PrimeLocation does not warrant or accept any responsibility for the accuracy or completeness of the property descriptions, related information or Running Costs data provided here.






















.png)
