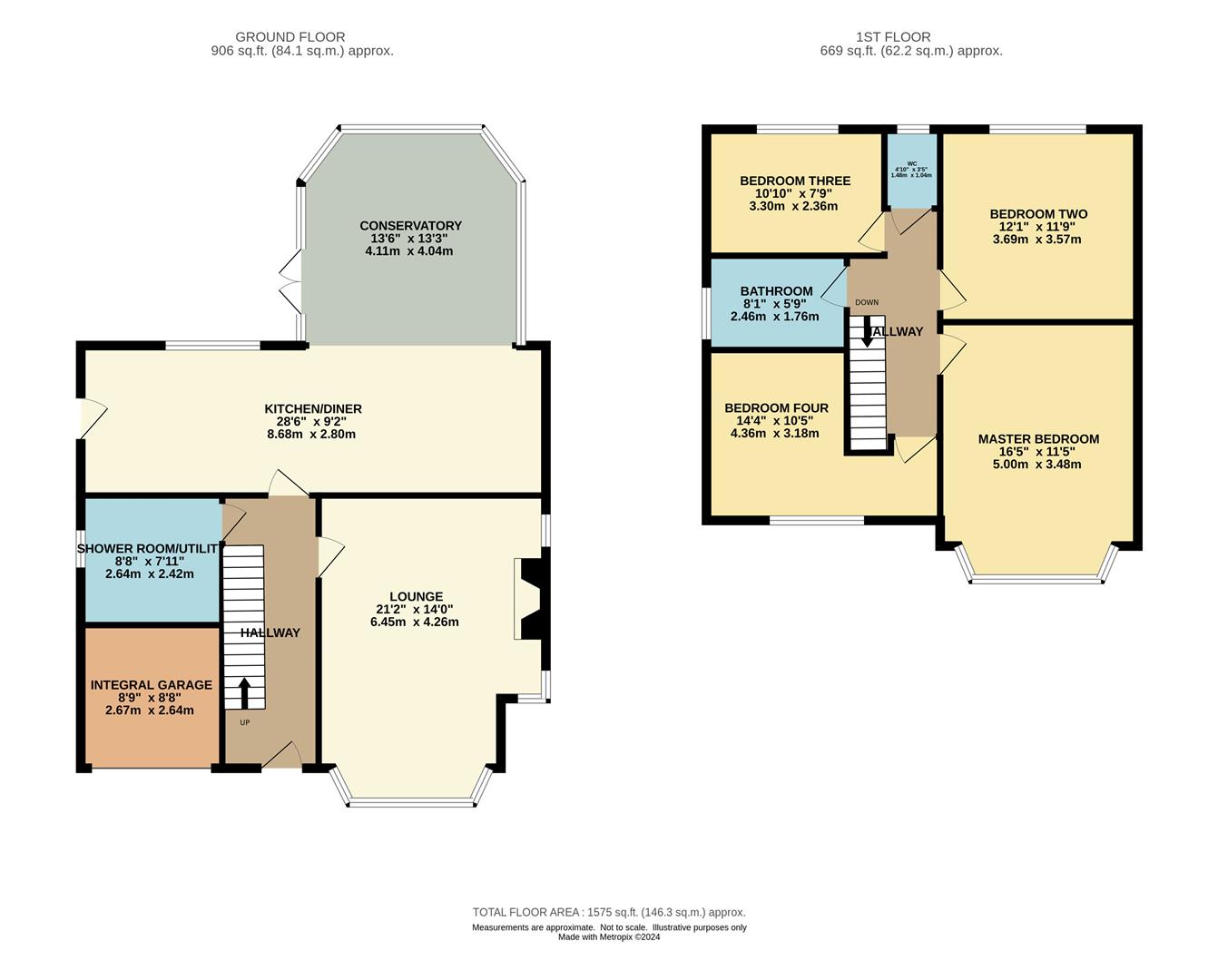Detached house for sale in Framingham Road, Sale M33
* Calls to this number will be recorded for quality, compliance and training purposes.
Property features
- Four Double Bedrooms
- Detached Family Home
- Modern Kitchen & Bathroom
- Open Plan Downstairs Living
- Downstairs Shower Room/Utility
- Extensive Rear Garden
- Brooklands Primary School Catchment
- Freehold
- EPC Rating E
- Council Tax Band E
Property description
Immaculately presented, four double bedroom detached family home located on a very desirable road in Sale within catchment area for Brooklands Primary School, close to Metrolink and all of the amenities Sale has to offer! Set on a generous size plot with driveway and garden to the front and extensive gardens to the rear, this property is bound to appeal to a range of families keen to upsize. The property briefly comprises; entrance hallway, spacious lounge, modern kitchen with open plan dining and sitting area, utility/shower room, garage storage, four double bedrooms, family bathroom and separate WC. Key features to note include: Underfloor heating, modern gas fireplace to the lounge, high spec Magnet kitchen, electric garage roller door and Vaillant combination boiler.
Call to view!
Hallway
Welcoming entrance hall with tiled flooring with underfloor heating, staircase to the first floor and door to access the shower/utility room, lounge and kitchen/diner.
Lounge (6.5 x 4.26 (21'3" x 13'11"))
Wonderfully spacious bay fronted reception room with modern gas fireplace (installed end of 2021) creating a focal point to the room, fitted media cupboards with lighting, UPVC windows, carpeted flooring, radiator and ceiling light point.
Kitchen/Dining Room (8.77 x 2.76 (28'9" x 9'0"))
Fantastic open plan kitchen diner. Fitted with a Magnet white gloss, handle-less kitchen with a range of wall and base level units many incorporating upgraded fittings with ergonomic design. Quartz worksurfaces over and integrated appliances include; eye level electric oven, microwave, induction hob with extraction hood, dishwasher, washing machine and space for double door fridge freezer. This room also benefits from further built in cupboards at the dining area side of the room and tiled flooring with underfloor heating. Ceiling light points, UPVC window overlooking the garden to the rear, external side door. Opening into conservatory/sitting room.
Conservatory (4 x 4 (13'1" x 13'1"))
Great additional living space currently used as a sitting room with windows to three sides and glazed roof. Double doors to the garden, continuation of the tiled flooring with underfloor heating as well as an air conditioning unit.
Shower/Utility Room (2.64 x 2.42 (8'7" x 7'11"))
Recently fitted shower room conveniently doubling up as a utility room, with: Waterfall power shower, large vanity sink unit with two drawers, large backlit vanity mirror, wall hung WC with bidet function, underfloor heating and electrically heated towel radiator. Space and plumbing for washing machine and tumble dryer. Fully tiled walls and flooring. Obscured UPVC window to the side aspect and ceiling light point. Wall mounted Vaillant boiler.
Integral Garage (2.67 x 2.64 (8'9" x 8'7"))
Electric roller door to the driveway and ceiling light point.
First Floor
Master Bedroom (4.75 x 3.5 (15'7" x 11'5"))
Bay fronted double bedroom with UPVC windows to the front aspect, laminate flooring, ceiling light point and radiator.
Bedroom Two (3.7 x 3.5 (12'1" x 11'5"))
Double bedroom with UPVC window to the rear aspect, laminate flooring, ceiling light point and radiator.
Bedroom Three (3.3 x 2.4 (10'9" x 7'10"))
Third bedroom with UPVC window overlooking the garden, laminate flooring, radiator and ceiling light point.
Bedroom Four (4.4 x 3.2 (widest points) (14'5" x 10'5" (widest p)
Great size fourth bedroom with space for a double bed, UPVC window to the front aspect, carpeted flooring, radiator and ceiling light point.
Bathroom (1.76 x 2.5 (5'9" x 8'2"))
Modern bathroom fitted with: Pedestal wash basin, tiled bath with mixer tap and shower hose attachment and quadrant shower cubicle. Fully tiled walls and flooring with underfloor heating. Chrome towel radiator, ceiling spotlighting and obscured UPVC window to the side aspect.
Wc (1 x 1.45 (3'3" x 4'9"))
Fitted with low level bidet WC and wash hand basin. Fully tiled walls and flooring, ceiling light point and obscured UPVC window to the rear aspect.
Externally
To the front of the property is a block paved driveway providing off road parking with the rest laid to lawn with shrubbery and hedged borders.
The garden to the rear is mainly laid to lawn with mature borders and patio seating area.
Property info
For more information about this property, please contact
Jordan Fishwick, M33 on +44 161 937 4045 * (local rate)
Disclaimer
Property descriptions and related information displayed on this page, with the exclusion of Running Costs data, are marketing materials provided by Jordan Fishwick, and do not constitute property particulars. Please contact Jordan Fishwick for full details and further information. The Running Costs data displayed on this page are provided by PrimeLocation to give an indication of potential running costs based on various data sources. PrimeLocation does not warrant or accept any responsibility for the accuracy or completeness of the property descriptions, related information or Running Costs data provided here.
















































.png)