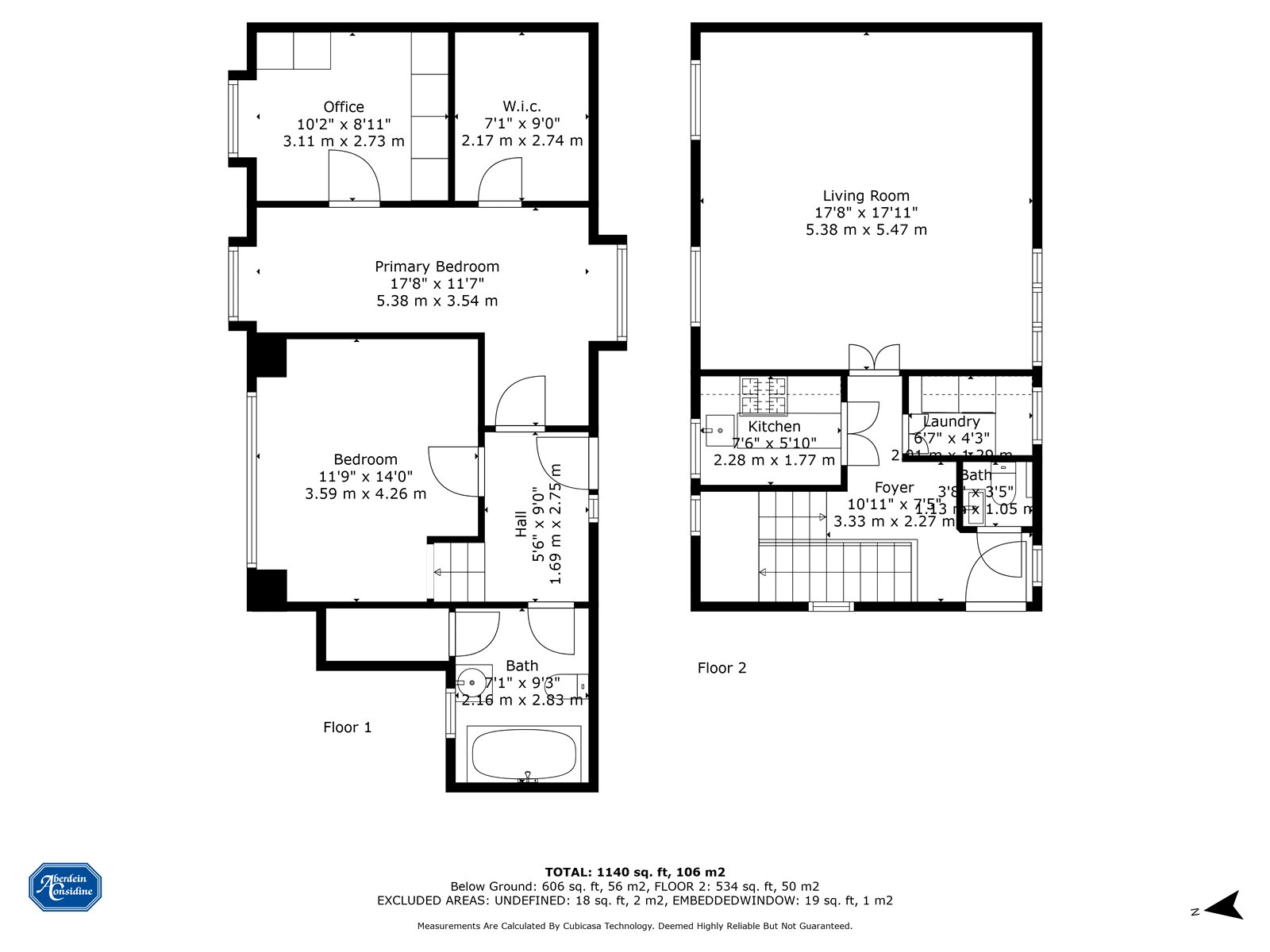Detached house for sale in Westbourne Gardens Lane, Dowanhill, Glasgow G12
* Calls to this number will be recorded for quality, compliance and training purposes.
Property features
- Mews Style Home
- Converted Stables
- 2 Double Sized Bedrooms
- Private Parking
- Central West End Location
- EPC - D
Property description
A charming and totally unique property. This delightful two-bedroom mews style home is formed over 2 levels with access via a shared stairway in the corner of a walled former stables building on Westbourne Gardens Lane which is behind the southern section of Westbourne Gardens Lane and can be accessed via the gardens or from Lorraine Road.
Access to the property is from the 1st floor with the upper floor having hall, kitchen, utility, w.c and the main lounge/dining room. The lower floor has lower hall, 2 bedrooms, study, dressing room and bathroom.
The mews has front door, back door, and private parking with other notable features such as a fabulous main lounge/dining room, Stanley stove in the kitchen and useful study and separate dressing room both off the master bedroom.
The accommodation comprises, private entrance via staircase in corner of the courtyard.
1st Floor
Reception hall, contemporary w.c, kitchen, utility room and very spacious main lounge/dining room
2nd Floor
Lower hall, bedroom 1, study, dressing room, bedroom 2, bathroom and storage cupboard (beneath the outside stairs)
Parking: Parking in the courtyard
Central Heating: Gas central heating
The property also has an outside area ideal for relaxing and unwinding in warmer climes.
The property is situated in the heart of leafy Dowanhill and is within a few minutes’ walk of Byres Road and Hyndland Road for local shops, bars and restaurants. The flat is close to Hyndland primary and secondary School, Hyndland Railway Station and Hillhead Subway is also within a short walk away. There is easy access to Great Western Road into Glasgow City Centre. The property is also well placed for the University of Glasgow.
Hallway (1.69m x 2.75m)
Living Room (5.38m x 5.47m)
Kitchen (2.28m x 1.77m)
Landing (3.33m x 2.27m)
Bedroom 1 (5.38m x 3.54m)
Office (3.11m x 2.73m)
Walk In Cupboard (2.17m x 2.74m)
Bedroom 2 (3.59m x 4.26m)
Bathroom (2.16m x 2.83m)
WC (1.13m x 1.05m)
Utility Room (2.01m x 1.2m)
Property info
For more information about this property, please contact
Aberdein Considine, G12 on +44 141 376 9553 * (local rate)
Disclaimer
Property descriptions and related information displayed on this page, with the exclusion of Running Costs data, are marketing materials provided by Aberdein Considine, and do not constitute property particulars. Please contact Aberdein Considine for full details and further information. The Running Costs data displayed on this page are provided by PrimeLocation to give an indication of potential running costs based on various data sources. PrimeLocation does not warrant or accept any responsibility for the accuracy or completeness of the property descriptions, related information or Running Costs data provided here.






























.png)
