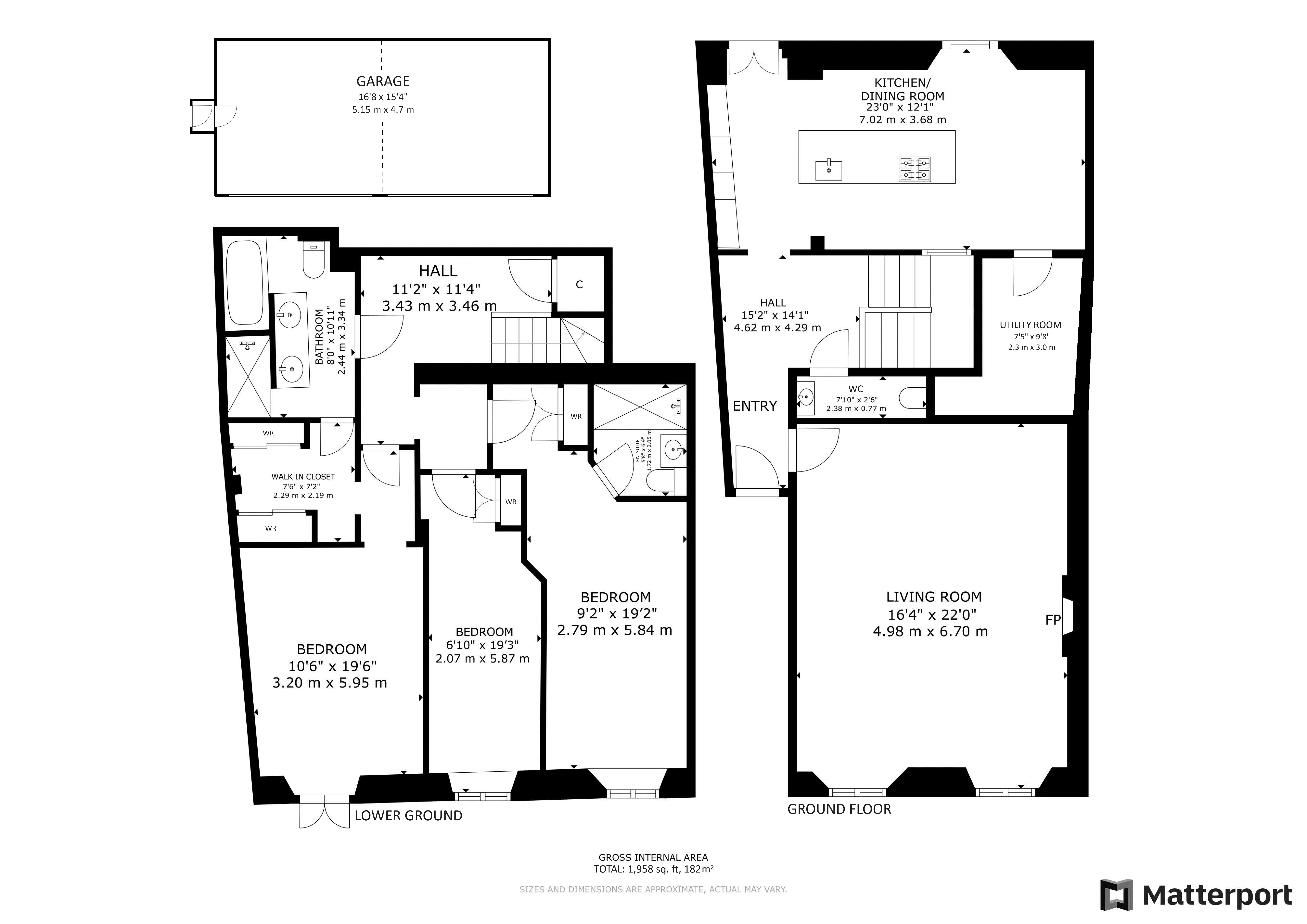Flat for sale in Lynedoch Crescent, Park District, Glasgow G3
* Calls to this number will be recorded for quality, compliance and training purposes.
Property features
- Private outdoor space
- Garage space
- Beautiful resident's garden
Property description
Situated near the top of Lynedoch Crescent in Glasgow's renowned Park district, this beautifully appointed three bedroom lower duplex conversion offers luxurious, versatile accommodation and has the added benefits of private outdoor space, garage space and access to a beautiful resident's garden, over which the property has charming views.
Lynedoch Crescent was designed by architect George Smith and was constructed between 1845 and 1848. This beautiful blonde sandstone terrace and its cobbled street are formed around beautiful d-shaped resident's gardens that are beautifully landscaped, forming an eye-catching centre piece in this stunning address. The Park district benefits from an extremely central, yet peaceful position between the West End & City centre, at the edge Kelvingrove Park. This position places the home for sale within easy walking distance of a superb selection of local amenities including restaurants, bars, coffee shops, convenience stores and public transport links. The 'Park ' district is particularly popular with professionals who work at Glasgow University and indeed those who work throughout West Central Scotland who require rapid access to major road networks - junction 18 of the M8 motorway being just a few minutes' drive from the property's front door.
The home for sale is held within a handsome blonde sandstone townhouse which has been subdivided into two private residences. As you arrive, it becomes immediately obvious that the owners take great pride in their building and as such a number of upgrades and improvements have been carried out, resulting in an exceptional entrance area. There is a secure door with camera entry system and the shared hallway is nothing short of exceptional. The home for sale is formed on elevated ground and garden levels.
As you will see from the attached photographs, HD video and Matterport tour - this is a stunningly beautiful conversion that has been skillfully refined to offer extremely comfortable family living quarters over two levels with direct access to private outdoor space. In brief the accommodation extends to; reception hall with staircase to lower level, front-facing living room which is of superb proportions and offers breath-taking views over the central resident's garden, re-fitted family kitchen complete with centre island, full complement of upgraded appliances and dining area and re-fitted utility room which is concealed behind stylish acoustic panelling. The kitchen offers direct access to a shared patio area at the rear, with pathway leading round to the double garage which the property has a 50% share of. On the lower level you will find a brand new main bathroom which has just been fitted out with luxurious tiling and high specification four-piece suite. There are three bedrooms in total including two king-sized rooms and one double. The principal bedroom suite is of beautiful proportions and has a en-suite shower room and fitted wardrobes. The second bedroom and bathroom are inter-connected by a fantastic dressing room which is fitted out properly, adding lovely additional storage space which can be hard to find in conversions of this nature.
EPC Band C.
For more information about this property, please contact
Clyde Property, West End, G12 on +44 141 376 9403 * (local rate)
Disclaimer
Property descriptions and related information displayed on this page, with the exclusion of Running Costs data, are marketing materials provided by Clyde Property, West End, and do not constitute property particulars. Please contact Clyde Property, West End for full details and further information. The Running Costs data displayed on this page are provided by PrimeLocation to give an indication of potential running costs based on various data sources. PrimeLocation does not warrant or accept any responsibility for the accuracy or completeness of the property descriptions, related information or Running Costs data provided here.



















































.png)