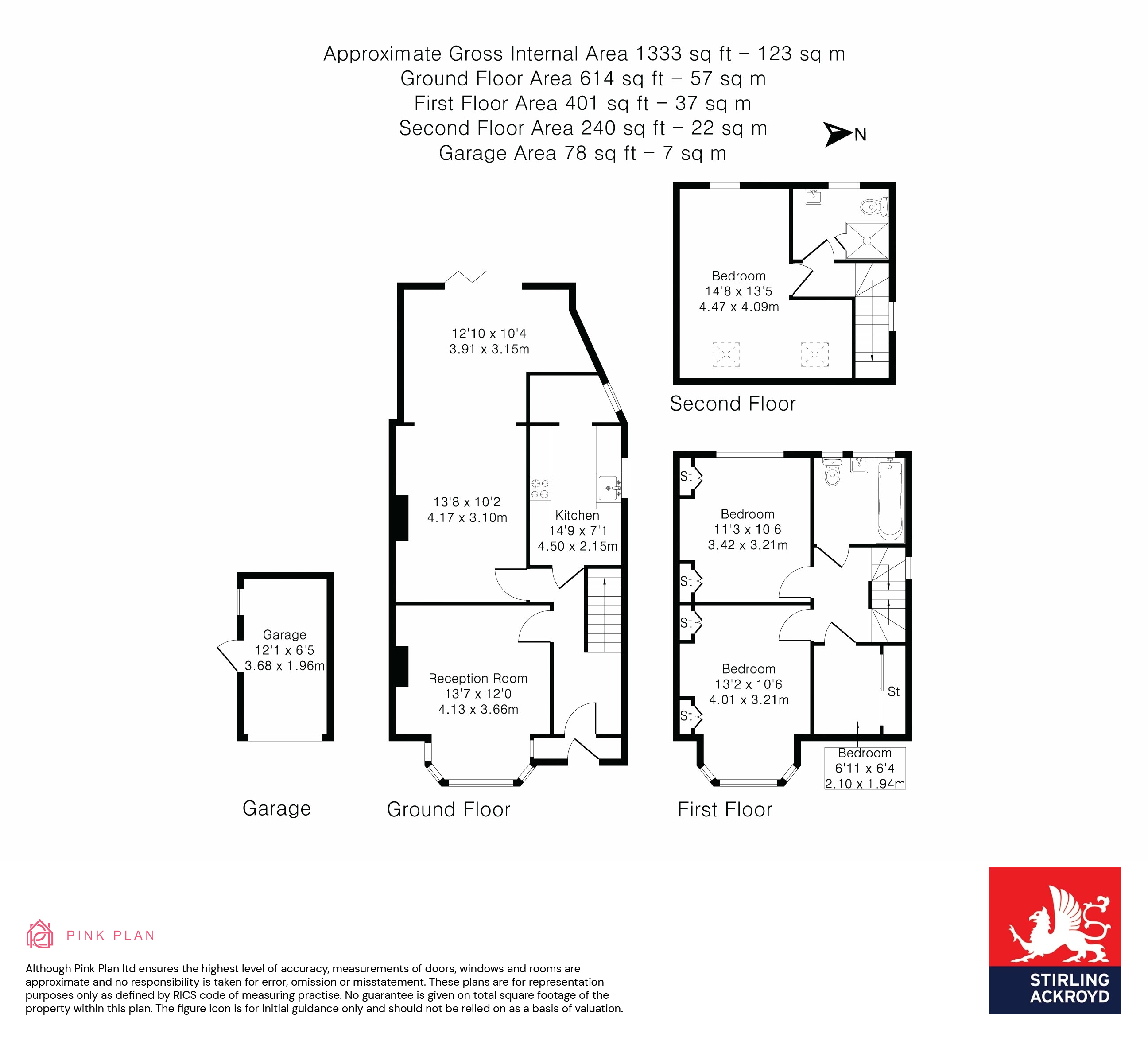Semi-detached house for sale in Shirley Drive, Hounslow TW3
* Calls to this number will be recorded for quality, compliance and training purposes.
Property features
- Four bedroom house
- Spacious accommodation
- South-west-facing garden
- Off-street parking and garage
- Sought-after location
Property description
A charming Carrington built, four bedroom family home set on the much sought-after Shirley Drive on the Whitton/Hounslow border.
Shirley Drive is a residential road, situated only a short walk away from local shops, bus routes, large supermarkets, Hounslow High Street, Whitton High Street, Hounslow Tube Station and Hounslow Train Station. This lovely road also falls within the catchment areas of many highly rated Richmond and Hounslow Borough schools.
The property boasts a pretty frontage with great kerb appeal and plenty of off-street parking via a shared drive
The property comprises a bright and airy entrance hall with delightful herringbone parquet flooring, an extended and newly fitted galley-style kitchen, a cosy front reception room, also with herringbone parquet flooring and large working bay windo, and a second reception room which has been seamlessly combined with the extension to create a large and very impressive open-plan space. This area is the heart of the home and is perfect for family meal times and entertaining guests, also benefiting from a view and access to the south-west-facing rear garden via bi-folding doors.
The garden area has been really well-maintained and boasts a large decked patio area, a grapevine-covered pergola and an array of stunning mature fruit trees, shrubs and plants.
To the first floor the property comprises a spacious landing, a newly fitted family bathroom and three good-sized bedrooms. Bedroom one measures 13’2 x 10’6, bedroom two measures 11’3 x 10’6 and bedroom three that is currently being used as a walk-in wardrobe measures 6’11 x 6’4. All are offered in good condition.
The loft been cleverly converted to create the large fourth bedroom measuring 14’8 x 13’5 with two large sky lights to allow lots of natural light and a lovely modern en-suite shower and WC.
Further benefits include gas central heating, double-glazed windows, off street parking, shared drive and garage.
Viewings are highly recommended to appreciate the quality of this property!
Property info
For more information about this property, please contact
Stirling Ackroyd - Whitton, TW2 on +44 20 3641 4128 * (local rate)
Disclaimer
Property descriptions and related information displayed on this page, with the exclusion of Running Costs data, are marketing materials provided by Stirling Ackroyd - Whitton, and do not constitute property particulars. Please contact Stirling Ackroyd - Whitton for full details and further information. The Running Costs data displayed on this page are provided by PrimeLocation to give an indication of potential running costs based on various data sources. PrimeLocation does not warrant or accept any responsibility for the accuracy or completeness of the property descriptions, related information or Running Costs data provided here.



































.png)
