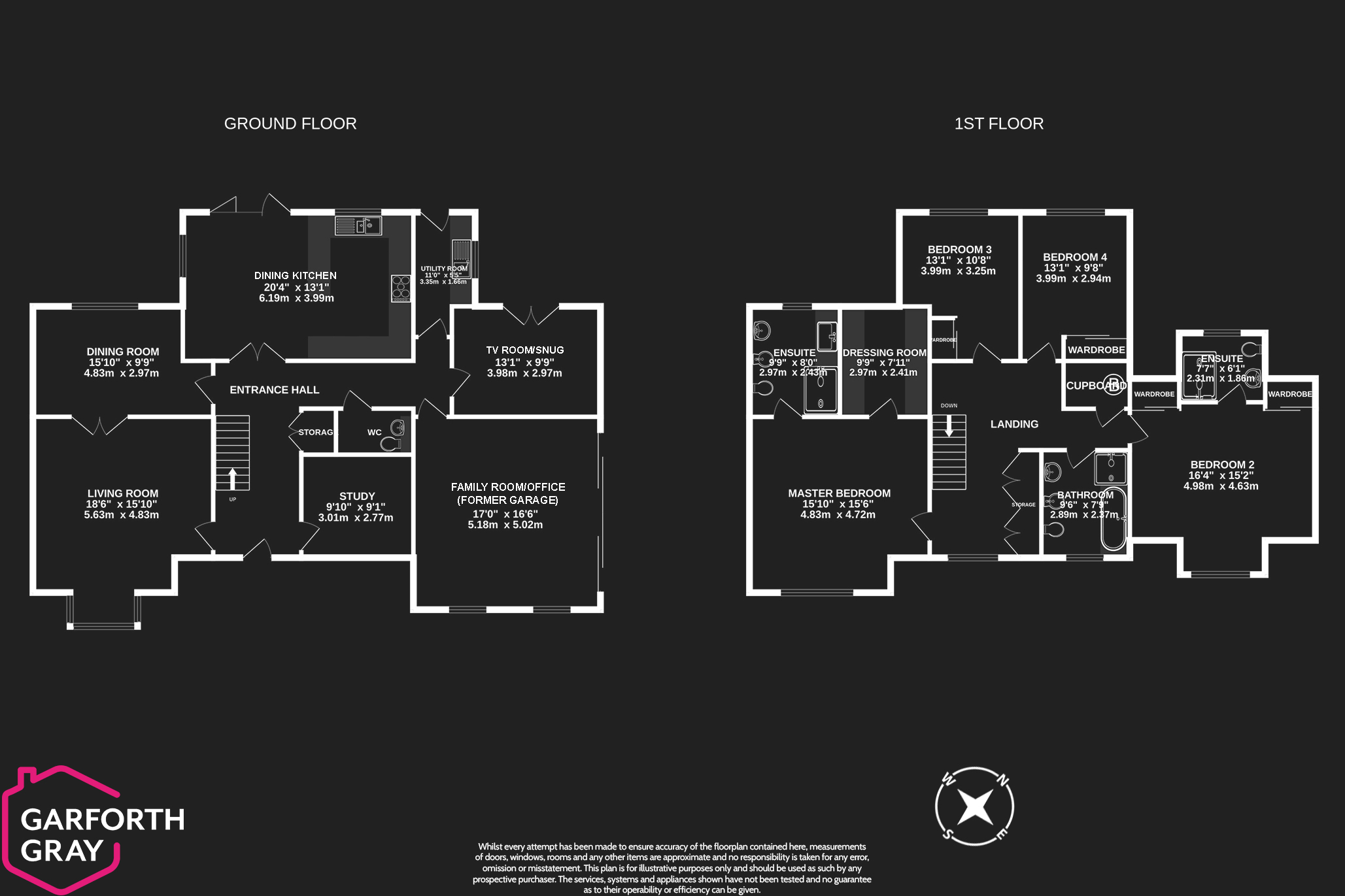Detached house for sale in 1, Ballakilley Road, Port St Mary IM9
* Calls to this number will be recorded for quality, compliance and training purposes.
Property features
- Luxurious family home built to a high specification
- Sought after location within walking distance of the local schools, shops and arguably the islands best beaches
- Spacious light and airy accommodation enjoying high quality fixtures and fittings
- Remainder of a NHBC Warranty (runs to 2026)
- Living room, dining room, lounge, ground floor study and a large family room/office (former integral double garage)
- Magnificent dining kitchen, utility room and a ground floor cloakroom (WC)
- Master bedroom suite complemented by a dressing room and an en-suite with a bath and separate shower
- 3 Further double bedrooms all with built in wardrobes, additional en-suite shower room and a family bathroom
- Driveway providing off road parking
- Wrap around lawned gardens leading to the South westerly facing rear garden
Property description
We are delighted to present this large (approx. 3,000 sqft) luxurious family home, built to a high specification, located within a sought-after location within easy reach of Port St Mary, Port Erin and Castletown. The property benefits from the remainder of a NHBC Warranty and is offered for sale with no onward chain.
Situated on the fringe of a popular residential development, this property offers an exceptional living experience with its spacious, light and airy accommodation, boasting high-quality fixtures and fittings throughout. This fine home also benefits from countryside and coastal walks on your doorstep.
The ground floor features a grand welcoming entrance hall, generously sized living room, dining room, a practical study, TV room/lounge, and a stunning dining kitchen. The dining kitchen is complemented by large bi-folding doors and the TV room/lounge has the benefit of French doors with both rooms opening up to the south westerly facing rear garden, creating a seamless indoor-outdoor living space, perfect for entertaining friends and family. The property also offers the convenience of a utility room and a ground floor cloakroom (WC), adding to its practicality and functionality.
In additional to the ground floor accommodation there is a large family room/office (former integral double garage) which offers a number of uses such as a playroom or additional living room for a large family. This room was created by the developer from new and can be converted in to an integral double garage with the removal of the insulated floor and the sliding doors could be changed in to a garage door. This area along with the utility room, TV room/lounge, and ground floor cloakroom (WC) offers adaptable accommodation which could be utilised in to a separate living area.
Upstairs, the principal suite awaits, complete with a dressing room and a luxury en-suite bathroom with a bath and separate shower, providing a private sanctuary for the homeowners. Additionally, there is a beautiful family bathroom and three more double bedrooms benefiting from built-in wardrobes, with the second bedroom featuring its own en-suite, offering flexibility and versatility for various lifestyle needs. From the first floor there are distant views towards the countryside and coastline.
From the first floor landing there is access to the large boarded loft with light connected and potential to create further accommodation subject to relevant regulations and permissions.
Externally, the property features a driveway that provides off-road parking and to the front is a lawned garden area bordered by attractive original stone walls. To the rear is the south westerly facing lawned garden benefiting from a high degree of privacy which completes this family home, offering an ideal space which also enjoys an extended paved patio creating a perfect setting for outdoor gatherings and entertaining.
This property is truly a gem, providing a remarkable lifestyle for a growing family seeking a home of exceptional quality, style, and location. Don't miss out on this rare opportunity found in such an established mature area.
Book a viewing and experience this luxurious family living!
Inclusions All fitted floor coverings, curtains and blinds
Integrated appliances Electric double oven/grill, microwave oven, ceramic hob with extractor, fridge freezer and dishwasher
Tenure Freehold
Rates Treasury tel Heating Gas - complemented by a pressurised hot water cylinder
Windows uPVC double glazing
NHBC runs to 2026
For more information about this property, please contact
Garforth Gray, IM1 on +44 1634 215778 * (local rate)
Disclaimer
Property descriptions and related information displayed on this page, with the exclusion of Running Costs data, are marketing materials provided by Garforth Gray, and do not constitute property particulars. Please contact Garforth Gray for full details and further information. The Running Costs data displayed on this page are provided by PrimeLocation to give an indication of potential running costs based on various data sources. PrimeLocation does not warrant or accept any responsibility for the accuracy or completeness of the property descriptions, related information or Running Costs data provided here.










































.png)