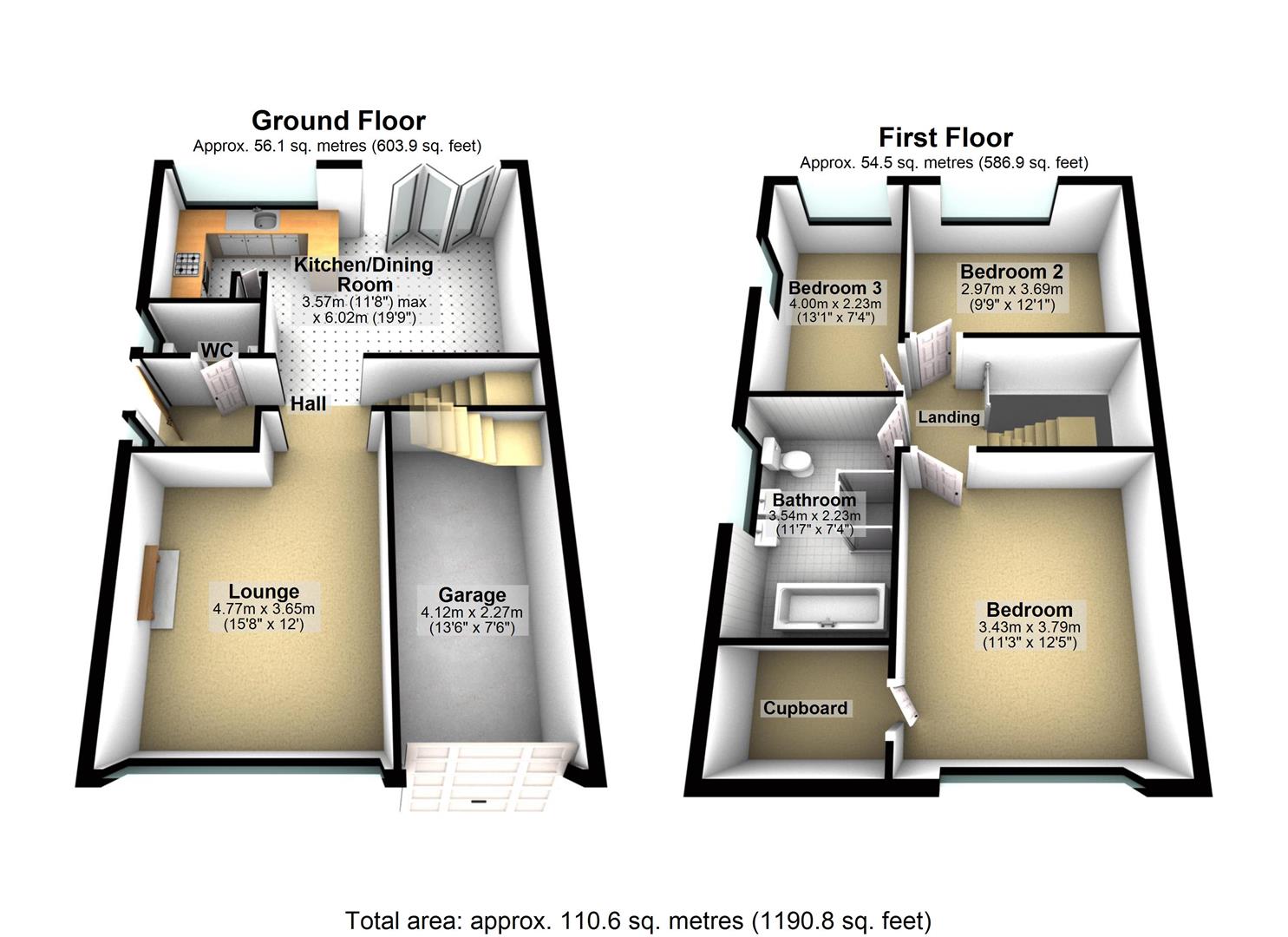Semi-detached house for sale in Gloster Drive, Bognor Regis PO21
* Calls to this number will be recorded for quality, compliance and training purposes.
Property features
- Refurbished Semi-Detatched House
- Chain Free
- Garage
- Large Garden
- Three Bedrooms
- Popular Location
Property description
We are delighted to bring to the market this modern refurbished semi-detached house that is sure to capture your heart! This property boasts two inviting reception rooms, perfect for entertaining guests or simply relaxing with your loved ones. With three double bedrooms, there's plenty of space for the whole family to unwind and make lasting memories.
The house features a beautifully renovated bathroom, ensuring a touch of luxury in your daily routine. Spanning across 1,324 sq ft, this home offers ample space for comfortable living. The addition of new gas central heating guarantees warmth and comfort during the colder months.
One of the highlights of this property is the stunning garden, providing a tranquil outdoor space to enjoy the fresh air and perhaps indulge in some gardening. With a garage and off-road parking for multiple vehicles, convenience is at your doorstep. The modern touch of lvt flooring adds a touch of elegance to the interior, creating a stylish ambiance throughout.
Located in a chain-free setting, this house is ready and waiting for you to make it your own. Don't miss out on the opportunity to call this delightful property your home sweet home.
Kitchen Diner (6.02 x 3.56 (19'9" x 11'8"))
Dining area with Bi fold doors leading to the garden, built in washing machine and dishwasher, cupboard with power to add a fridge/freezer, plenty of worktop space with breakfast bar, built in electric 4 ring hob and oven, sink and drainer with flexible hose mixer tap, lvt flooring throughout, radiator and TV Point.
Lounge (4.77 x 3.64 (15'7" x 11'11"))
Neutrally decorated with lvt flooring, built in log burner, large uPVC double glazed window, gas fired central heating and TV Point.
Bedroom (3.79 x 3.43 (12'5" x 11'3"))
Bedroom 2 (3.69 x 2.97 (12'1" x 9'8"))
Bedroom 3 (4.00 x 2.23 (13'1" x 7'3"))
Bathroom (3.54 x 2.23 (11'7" x 7'3"))
Landing
Loft
Garage
Garden
Property info
53 Gloster Drive, Bognor Regis Floor Plan.Jpg View original

For more information about this property, please contact
Open House Worthing, BN14 on +44 1903 890475 * (local rate)
Disclaimer
Property descriptions and related information displayed on this page, with the exclusion of Running Costs data, are marketing materials provided by Open House Worthing, and do not constitute property particulars. Please contact Open House Worthing for full details and further information. The Running Costs data displayed on this page are provided by PrimeLocation to give an indication of potential running costs based on various data sources. PrimeLocation does not warrant or accept any responsibility for the accuracy or completeness of the property descriptions, related information or Running Costs data provided here.
























.png)