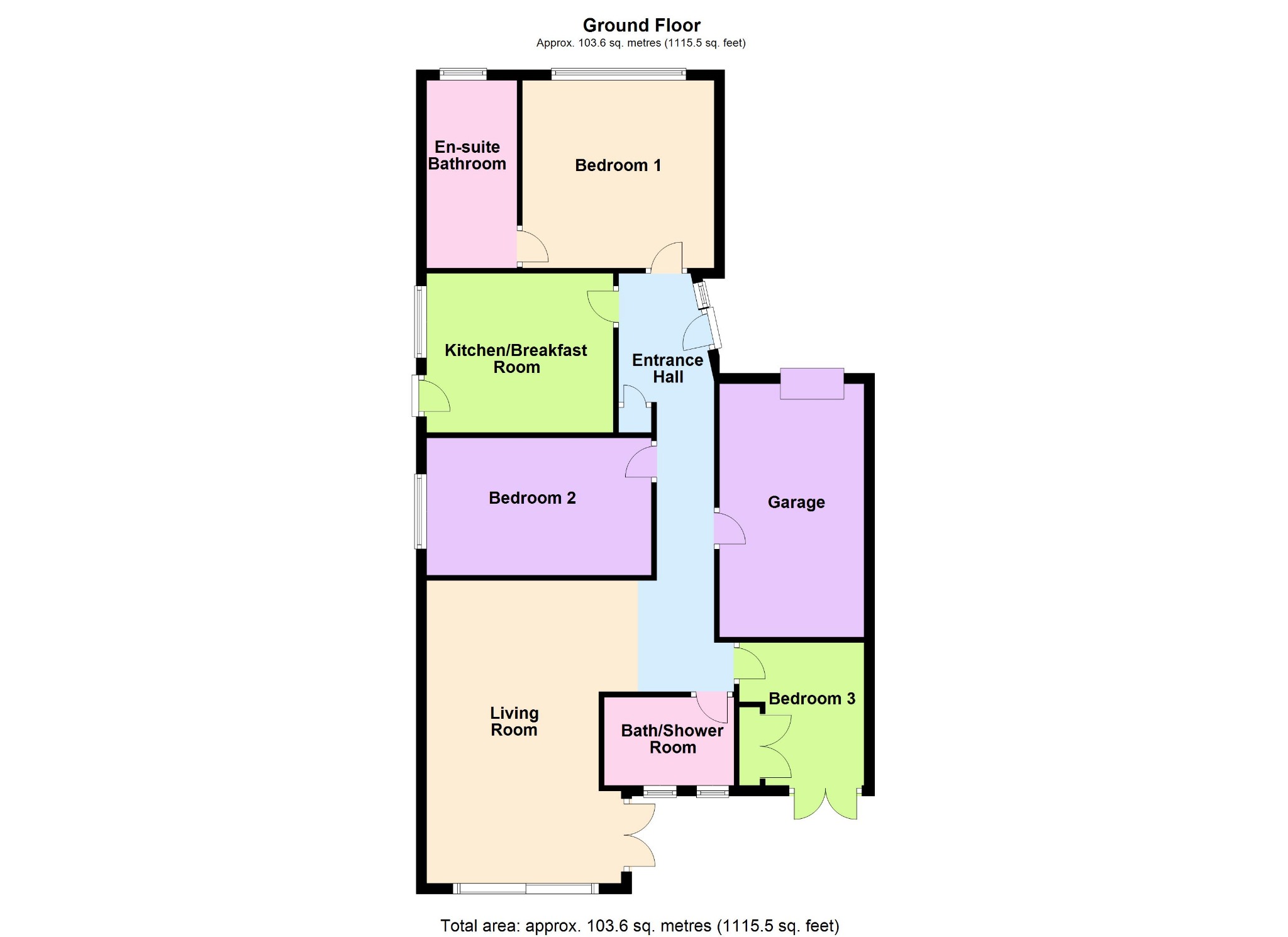Bungalow for sale in Harbour View Road, Pagham, Bognor Regis PO21
* Calls to this number will be recorded for quality, compliance and training purposes.
Property features
- Three bedroom detached bungalow
- Recently refurbished
- Deceptively spacious
- Feature principal bedroom with newly installed en-suite bath/shower room
- Well appointed kitchen
- Living room enjoying A pleasant & secluded west aspect
- Short walking distance of village & beach
- Bus services nearby
- Driveway with off street parking & garage
- Internal viewing recommended
Property description
The property has been subject to modernisation and improvements in recent times, including the installation of a feature en-suite bath/shower room and benefitting from UPVC double glazing and gas fired central heating.
There is a driveway providing off street parking for vehicles, leading to a garage and open plan style front garden. The rear garden is a particular feature, enjoying a secluded and sunny west aspect with two sets of double doors from the living room giving access.
Internal viewing is highly recommended.
Property Description:
Composite front door with glazed side screen, leading to entrance hall
Classic retro style radiator, cloaks cupboard, access to roof space via swing down ladder.
Living room
18' 10" (5.73m) x 12' 2" (3.72m) Overall:
Double aspect room with a pleasant outlook via patio doors to the secluded and established west facing rear garden, further double doors lead to a covered veranda, two classic retro style radiators.
Kitchen
11' 10" (3.6m) x 10' 2" (3.1m):
A range of modern units comprising inset stainless steel sink unit, range of work surfaces incorporating drawer and cupboard fitments under, fitted eye level wall cupboards, integrated four burner stainless steel hob with extractor canopy incorporating concealed lighting, double oven, space for domestic appliances including plumbing for washing machine, door to side access.
Bedroom one
12' 1" (3.69m) x 11' 10" (3.61m):
Classic retro style radiator.
Beautifully appointed en-suite bath/shower room
Feature double end brushed steel bath with central antique style mixer taps incorporating shower spray, period style wash basin, WC with high level suite, double width walk-in shower with thermostat control, fully tiled surround, remaining walls tiled to half height, extractor vent, recessed LED lighting.
Bedroom two
14' 1" (4.3m) x 8' 7" (2.62m):
Classic retro style radiator.
Bedroom three
9' 1" (2.77m) x 8' 2" (2.5m) This measurement including the depth of fitted double wardrobe cupboards to one wall:
Classic retro style radiator.
Shower room
Low level entry shower cubical with fully tiled surround, thermostat control, WC, pedestal wash basin, remaining walls tiled to half height, towel radiator.
From the entrance hall is a personal door giving access to integral garage
15' 9" (4.8m) x 8' 8" (2.65m) Internal measurement:
Up and over door, power and light connected.
Outside & general
There is an open plan front garden laid to lawn with a driveway providing off street parking for vehicles, leading to the garage.
The rear garden is a particular feature having been well established and enjoying a secluded west facing aspect, with a paved terrace adjoining the bungalow.
Council tax band
Council tax band D.
Property info
For more information about this property, please contact
Gilbert and Cleveland, PO21 on +44 1243 468960 * (local rate)
Disclaimer
Property descriptions and related information displayed on this page, with the exclusion of Running Costs data, are marketing materials provided by Gilbert and Cleveland, and do not constitute property particulars. Please contact Gilbert and Cleveland for full details and further information. The Running Costs data displayed on this page are provided by PrimeLocation to give an indication of potential running costs based on various data sources. PrimeLocation does not warrant or accept any responsibility for the accuracy or completeness of the property descriptions, related information or Running Costs data provided here.




























.png)
